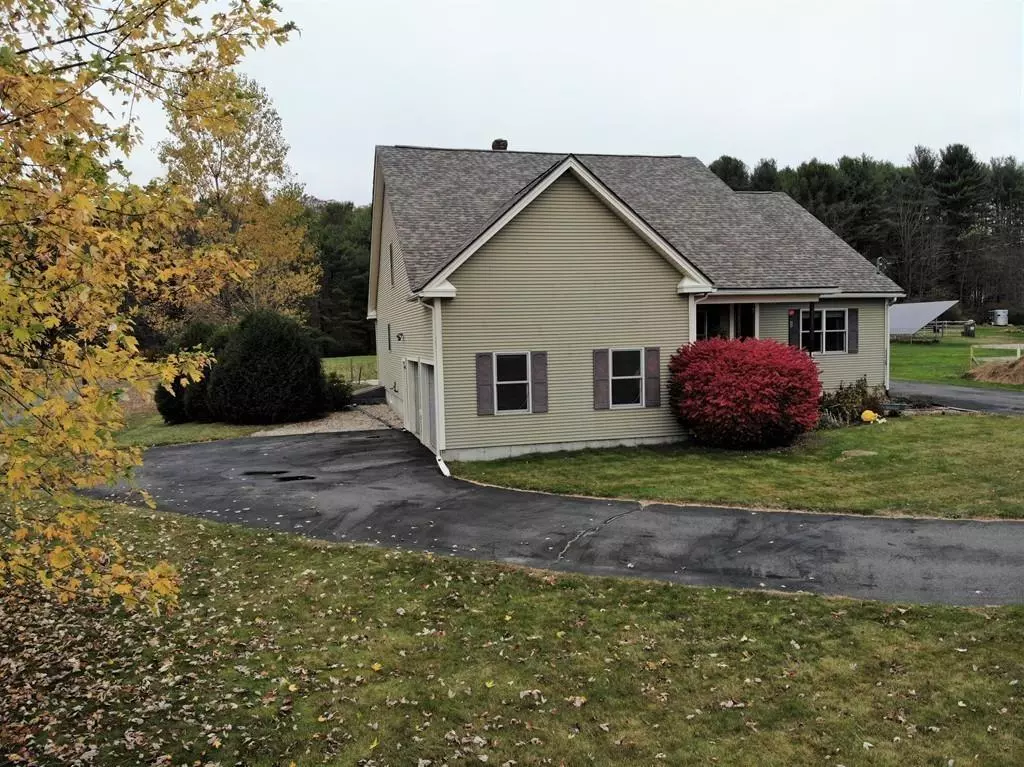$299,450
$314,900
4.9%For more information regarding the value of a property, please contact us for a free consultation.
3 Beds
2 Baths
1,824 SqFt
SOLD DATE : 04/24/2020
Key Details
Sold Price $299,450
Property Type Single Family Home
Sub Type Single Family Residence
Listing Status Sold
Purchase Type For Sale
Square Footage 1,824 sqft
Price per Sqft $164
MLS Listing ID 72600871
Sold Date 04/24/20
Style Cape
Bedrooms 3
Full Baths 2
HOA Y/N false
Year Built 2002
Annual Tax Amount $5,193
Tax Year 2019
Lot Size 1.420 Acres
Acres 1.42
Property Description
Rare Opportunity Invites the New Owners of this Custom Cape. Situated on just under 1.50 acres just off Route 2. This home offers spectacular 1 level living w/ bonus area on the expanded 2nd floor & basement. There are 3 bedrms, 2 full baths, a home office, a family rm, and a well planned kitchen, dining rm, & living rm all w/ craftsmanship throughout. The master suite offers private bath w/ soaking tub & separate shower. The 2nd floor has been expanded w/ enormous bedroom & sitting area. The basement has 2 partially finished rms, a pellet stove, & work shop area. This home was originally built for a home business & is commercially zoned w/ ample parking, great curb appeal, excellent visibility, & handicap access. Multiple heat sources include 2 pellet stove, a woodstove, & forced hot water furnace. This home also offers it new owners an OWNED Solar Panel Array on the roof. There is also a 2 car garage and huge level yard with fruit & berry bushes for you to enjoy w/ deck & fire pit!!
Location
State MA
County Franklin
Zoning C
Direction Rt 2 to Exit 15 to Rt122
Rooms
Family Room Wood / Coal / Pellet Stove, Handicap Accessible, Exterior Access
Primary Bedroom Level Main
Dining Room Flooring - Hardwood, Deck - Exterior, Open Floorplan, Slider
Kitchen Flooring - Hardwood, Kitchen Island, Open Floorplan, Recessed Lighting
Interior
Interior Features Recessed Lighting, Home Office, Bonus Room, Internet Available - Broadband
Heating Baseboard, Oil, Wood, Pellet Stove, Wood Stove
Cooling None
Flooring Wood, Tile, Carpet, Flooring - Hardwood
Fireplaces Type Wood / Coal / Pellet Stove
Appliance Range, Dishwasher, Microwave, Refrigerator, Washer, Dryer, Geothermal/GSHP Hot Water, Utility Connections for Electric Range, Utility Connections for Electric Oven, Utility Connections for Electric Dryer
Laundry First Floor
Exterior
Exterior Feature Rain Gutters, Storage, Fruit Trees
Garage Spaces 2.0
Community Features Public Transportation, Shopping, Tennis Court(s), Park, Walk/Jog Trails, Stable(s), Medical Facility, Laundromat, Conservation Area, Highway Access, House of Worship, Private School, Public School
Utilities Available for Electric Range, for Electric Oven, for Electric Dryer
Roof Type Shingle
Total Parking Spaces 10
Garage Yes
Building
Lot Description Cleared, Level
Foundation Concrete Perimeter
Sewer Public Sewer
Water Public
Architectural Style Cape
Schools
Elementary Schools Fisher Hill
Middle Schools Mahar
High Schools Mahar
Others
Senior Community false
Read Less Info
Want to know what your home might be worth? Contact us for a FREE valuation!

Our team is ready to help you sell your home for the highest possible price ASAP
Bought with Brad Spry • Coldwell Banker Upton-Massamont REALTORS®
GET MORE INFORMATION
Broker-Owner






