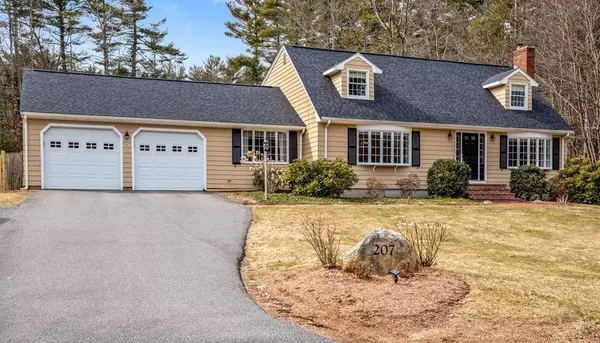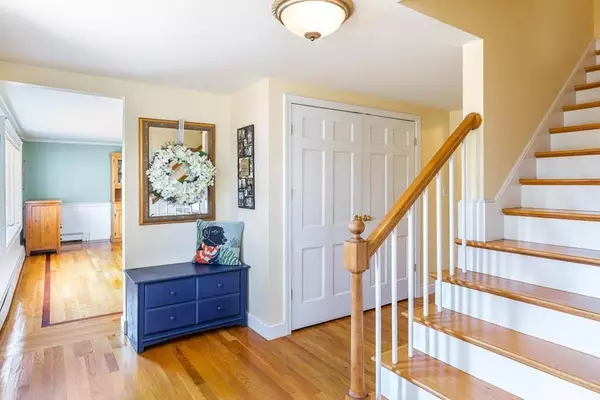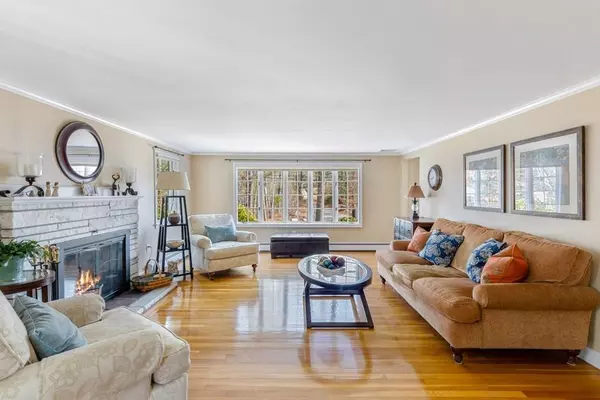$546,000
$525,000
4.0%For more information regarding the value of a property, please contact us for a free consultation.
3 Beds
2.5 Baths
2,425 SqFt
SOLD DATE : 05/07/2020
Key Details
Sold Price $546,000
Property Type Single Family Home
Sub Type Single Family Residence
Listing Status Sold
Purchase Type For Sale
Square Footage 2,425 sqft
Price per Sqft $225
Subdivision Convenient To Route 3
MLS Listing ID 72628869
Sold Date 05/07/20
Style Cape
Bedrooms 3
Full Baths 2
Half Baths 1
Year Built 1965
Annual Tax Amount $6,119
Tax Year 2020
Lot Size 0.940 Acres
Acres 0.94
Property Description
Every MOVE should be a MOVING experience. . . Start your next chapter making memories in this charming Cape styled home that is both mechanically sound, cosmetically pleasing and conveniently located. Offering its new owners a traditional layout with an over sized footprint, this home has and easy flow and spacious rooms. Some updates include but are not limited to: new septic system to be installed, newer roof, Anderson 400 series windows, generator hook-up, updated Kitchen and Baths, and more. Set upon a private lot with a terraced, landscaped and fenced yard, this home is convenient to local North Pembroke amenities, area shopping and several restaurants. Approximately 2 miles to Route 3, this location is a commuter's delight. Welcome To Pembroke! Welcome Home! ANY AND ALL OFFERS WILL BE REVIEWED AFTER THE OPEN HOUSE ON SUNDAY, PLEASE ALLOW 24 HRS FOR REVIEW.
Location
State MA
County Plymouth
Area North Pembroke
Zoning RES
Direction Route 53 (Church Street) to Oak Street to Elm Street
Rooms
Family Room Flooring - Wall to Wall Carpet
Basement Full, Finished, Interior Entry, Bulkhead, Concrete
Primary Bedroom Level Second
Dining Room Flooring - Hardwood, Window(s) - Bay/Bow/Box, Chair Rail, Crown Molding
Kitchen Closet, Flooring - Stone/Ceramic Tile, Dining Area, Countertops - Stone/Granite/Solid, Kitchen Island, Cabinets - Upgraded, Deck - Exterior, Open Floorplan, Recessed Lighting, Stainless Steel Appliances
Interior
Interior Features Bonus Room
Heating Baseboard, Oil, Fireplace(s)
Cooling Central Air
Flooring Tile, Hardwood
Fireplaces Number 2
Fireplaces Type Living Room
Appliance Range, Dishwasher, Microwave, Tank Water Heater, Utility Connections for Electric Range, Utility Connections for Electric Dryer
Laundry Bathroom - Half, Flooring - Vinyl, Electric Dryer Hookup, Laundry Chute, Washer Hookup, In Basement
Exterior
Exterior Feature Storage
Garage Spaces 2.0
Fence Fenced
Community Features Shopping, Walk/Jog Trails, Stable(s), Highway Access, Public School
Utilities Available for Electric Range, for Electric Dryer, Washer Hookup
Roof Type Shingle
Total Parking Spaces 6
Garage Yes
Building
Lot Description Gentle Sloping
Foundation Concrete Perimeter
Sewer Private Sewer
Water Public
Architectural Style Cape
Schools
Elementary Schools North Pembroke
Middle Schools P.C.M.S.
High Schools P.H.S.
Read Less Info
Want to know what your home might be worth? Contact us for a FREE valuation!

Our team is ready to help you sell your home for the highest possible price ASAP
Bought with Team Flynn • Boston Connect Real Estate
GET MORE INFORMATION
Broker-Owner






