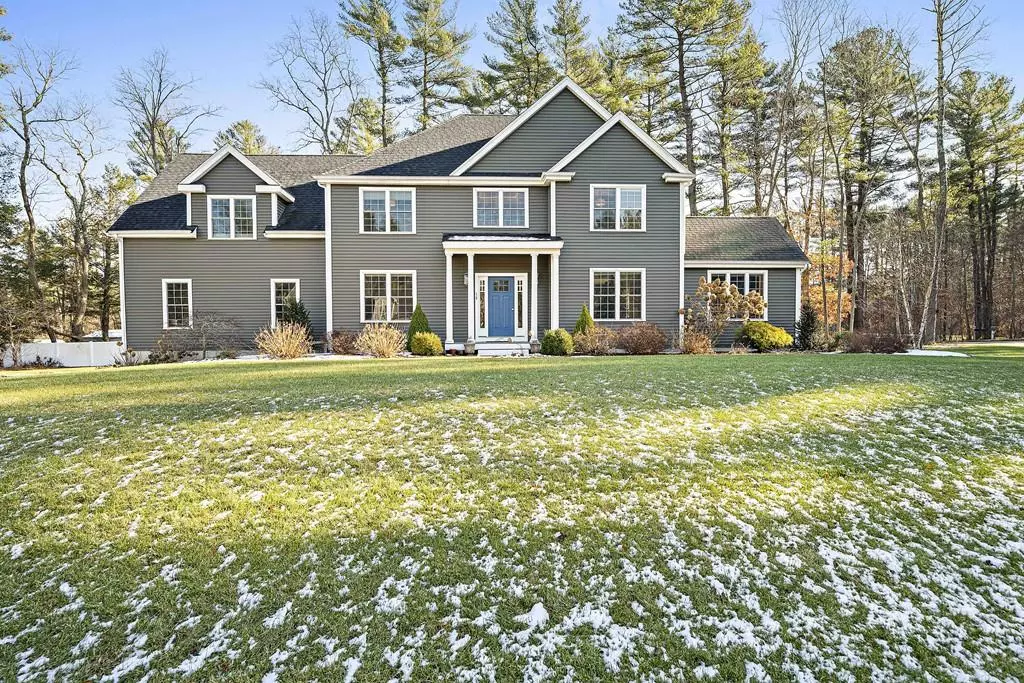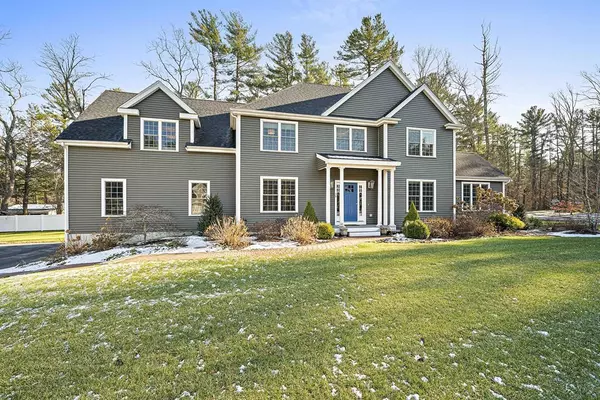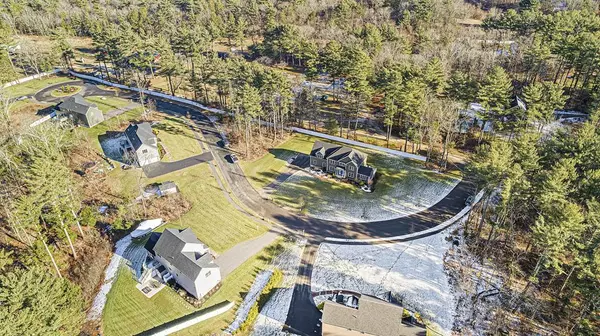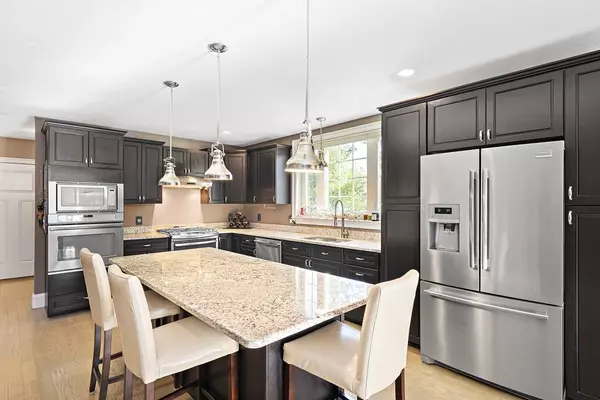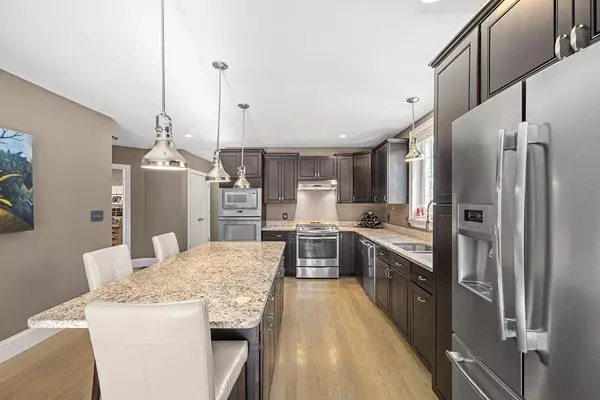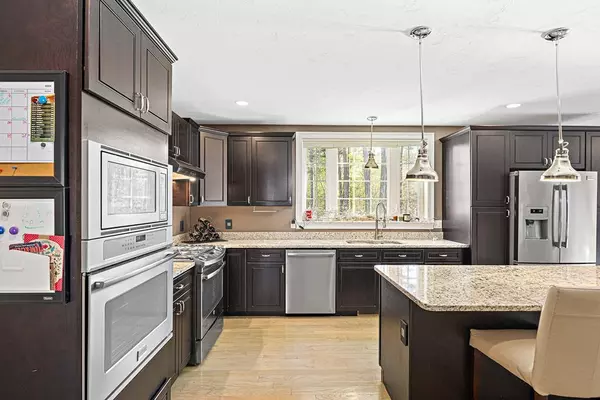$729,900
$729,900
For more information regarding the value of a property, please contact us for a free consultation.
4 Beds
3.5 Baths
2,841 SqFt
SOLD DATE : 04/30/2020
Key Details
Sold Price $729,900
Property Type Single Family Home
Sub Type Single Family Residence
Listing Status Sold
Purchase Type For Sale
Square Footage 2,841 sqft
Price per Sqft $256
Subdivision Equestrian Way
MLS Listing ID 72605907
Sold Date 04/30/20
Style Colonial
Bedrooms 4
Full Baths 3
Half Baths 1
Year Built 2014
Annual Tax Amount $8,851
Tax Year 2019
Lot Size 0.920 Acres
Acres 0.92
Property Description
Welcome to Equestrian Estates!Just off Oldham St. this 6 home subdivision, is conveniently located to Pembroke town center with easy access to surrounding towns and highways.The 5 year young colonial offers an open floor plan for modern day living, and shows like new construction.The kitchen is centrally located on the first floor and boasts an oversized kitchen island & espresso cabinetry adorned by gorgeous granite countertops, stainless steel appliances, 2 ovens, built in microwave, and gas cooking.Main floor consists of dining, family/living rooms, a separate den/office & mudroom with hardwood flooring throughout.Upstairs, 4 generous bedrooms, which include the master bedroom suite, with soaking tub, glass/tiled shower & walk in closet.The bonus finished basement is the perfect recreation space with full bath and Sauna, bar area for entertainment, full windows and walk out, giving this space an opportunity for "in-law, or au-pair", if necessary.Well water for irrigation.
Location
State MA
County Plymouth
Area North Pembroke
Zoning Residentia
Direction Oldham Street to Pheasant lane to Equestrian Way
Rooms
Family Room Vaulted Ceiling(s)
Basement Full, Finished, Walk-Out Access, Interior Entry
Primary Bedroom Level Second
Dining Room Flooring - Hardwood
Kitchen Kitchen Island, Cabinets - Upgraded, Recessed Lighting, Stainless Steel Appliances
Interior
Interior Features Cable Hookup, Closet/Cabinets - Custom Built, Bathroom - Full, Bathroom - Tiled With Shower Stall, Steam / Sauna, Wainscoting, Bonus Room, Mud Room, Bathroom, Den, Sauna/Steam/Hot Tub, High Speed Internet
Heating Forced Air, Natural Gas, Electric
Cooling Central Air
Flooring Wood, Tile, Carpet, Flooring - Stone/Ceramic Tile
Fireplaces Number 1
Fireplaces Type Family Room
Appliance Range, Dishwasher, Microwave, Gas Water Heater, Utility Connections for Gas Range, Utility Connections for Gas Dryer
Laundry Gas Dryer Hookup, Washer Hookup, Second Floor
Exterior
Garage Spaces 2.0
Fence Fenced/Enclosed
Community Features Public Transportation, Shopping, Pool, Tennis Court(s), Park, Walk/Jog Trails, Stable(s), Golf, Medical Facility, Laundromat, Bike Path, Conservation Area, Highway Access, House of Worship, Public School
Utilities Available for Gas Range, for Gas Dryer
Waterfront Description Beach Front, Bay, Creek, Harbor, Lake/Pond, Ocean, River, Unknown To Beach
Roof Type Shingle
Total Parking Spaces 5
Garage Yes
Building
Lot Description Corner Lot, Level
Foundation Concrete Perimeter
Sewer Private Sewer
Water Public
Architectural Style Colonial
Schools
Elementary Schools North Pembroke
Middle Schools Pcms
High Schools Phs
Others
Acceptable Financing Contract
Listing Terms Contract
Read Less Info
Want to know what your home might be worth? Contact us for a FREE valuation!

Our team is ready to help you sell your home for the highest possible price ASAP
Bought with Melissa Garlisi • Keller Williams Realty
GET MORE INFORMATION
Broker-Owner

