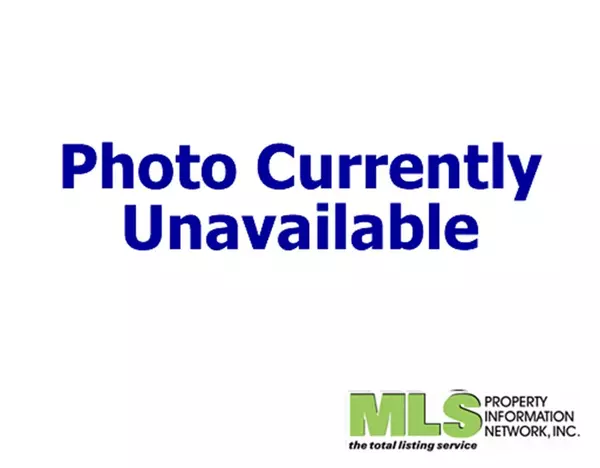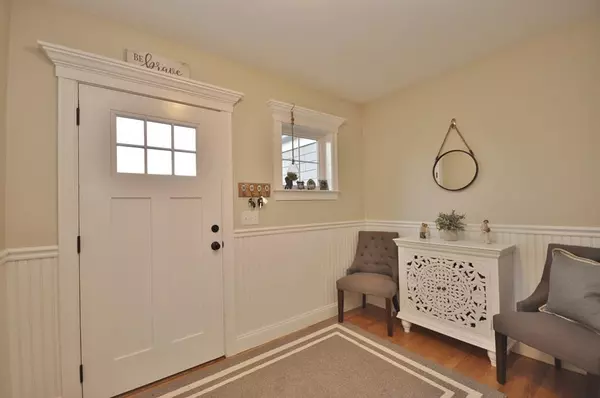$590,000
$599,000
1.5%For more information regarding the value of a property, please contact us for a free consultation.
3 Beds
2.5 Baths
3,091 SqFt
SOLD DATE : 05/28/2020
Key Details
Sold Price $590,000
Property Type Single Family Home
Sub Type Single Family Residence
Listing Status Sold
Purchase Type For Sale
Square Footage 3,091 sqft
Price per Sqft $190
Subdivision Quashnet Valley Estates
MLS Listing ID 72615501
Sold Date 05/28/20
Style Ranch
Bedrooms 3
Full Baths 2
Half Baths 1
HOA Fees $16/ann
HOA Y/N true
Year Built 2015
Annual Tax Amount $4,654
Tax Year 2020
Lot Size 0.370 Acres
Acres 0.37
Property Description
Pretty as a picture inside and out. Open layout and first floor living makes this home easy to care for. The details of this property make it unique, with its Nantucket trim, transoms over most doors and crown molding throughout. The chef's delight kitchen offers top of the line stainless appliances, gas cooking, hood vent, custom cabinets, and a center island sink with seating for guests. The vaulted ceiling living room adorns a gas fireplace, hardwood and recessed lighting. The private Master suite is beautiful and tranquil with a nice sized walk-in closet, walk-in glass shower, double vanity and private commode. A new finished basement is sure to please with a 12' wet bar, Polk audio surround sound, 8' pool table, custom shelving, a bonus room, a half bath and still plenty of storage areas. Outside you'll find a fully enclosed new vinyl fence, an irrigation system that runs off a separate well and a patio off the dining area. Beautiful pink sunsets over the golf course.
Location
State MA
County Barnstable
Area Mashpee (Village)
Zoning R5
Direction Rte 151 north to Old Barnstable, 238 on Right.
Rooms
Basement Full, Finished, Interior Entry, Bulkhead
Primary Bedroom Level First
Kitchen Flooring - Hardwood, Dining Area, Countertops - Stone/Granite/Solid, French Doors, Kitchen Island, Cabinets - Upgraded, Exterior Access, Open Floorplan, Recessed Lighting, Stainless Steel Appliances, Gas Stove, Lighting - Pendant
Interior
Interior Features Recessed Lighting, Bonus Room, Wired for Sound
Heating Forced Air, Natural Gas
Cooling Central Air
Flooring Tile, Carpet, Hardwood, Wood Laminate, Flooring - Vinyl
Fireplaces Number 1
Fireplaces Type Living Room
Appliance Range, Dishwasher, Microwave, Refrigerator, Freezer, Washer, Dryer, Wine Refrigerator, Range Hood, Gas Water Heater, Tank Water Heater, Plumbed For Ice Maker, Utility Connections for Gas Range, Utility Connections for Gas Dryer
Laundry Laundry Closet, First Floor, Washer Hookup
Exterior
Exterior Feature Professional Landscaping, Sprinkler System
Garage Spaces 2.0
Community Features Shopping, Walk/Jog Trails, Golf, Conservation Area, Highway Access, Public School
Utilities Available for Gas Range, for Gas Dryer, Washer Hookup, Icemaker Connection
Waterfront Description Beach Front, Ocean, 1 to 2 Mile To Beach, Beach Ownership(Public)
Roof Type Shingle
Total Parking Spaces 3
Garage Yes
Building
Lot Description Cleared
Foundation Concrete Perimeter
Sewer Private Sewer
Water Public
Architectural Style Ranch
Others
Senior Community false
Read Less Info
Want to know what your home might be worth? Contact us for a FREE valuation!

Our team is ready to help you sell your home for the highest possible price ASAP
Bought with Diane Martin • Keller Williams Realty Metropolitan
GET MORE INFORMATION
Broker-Owner






