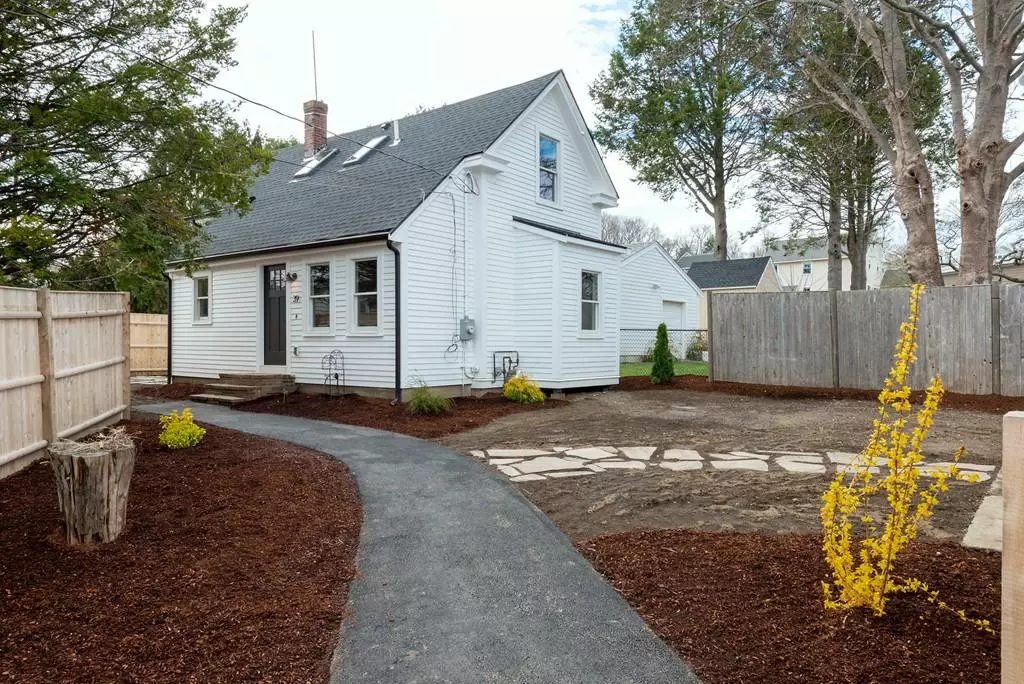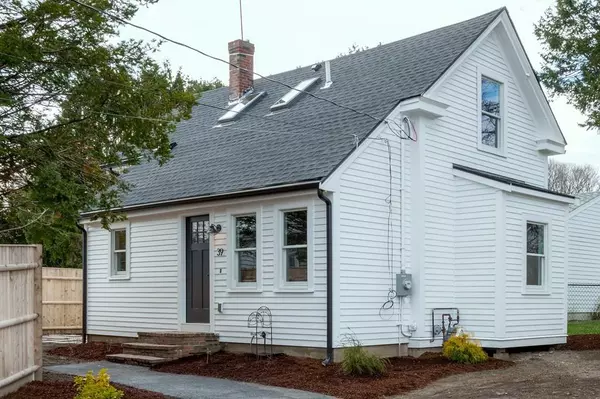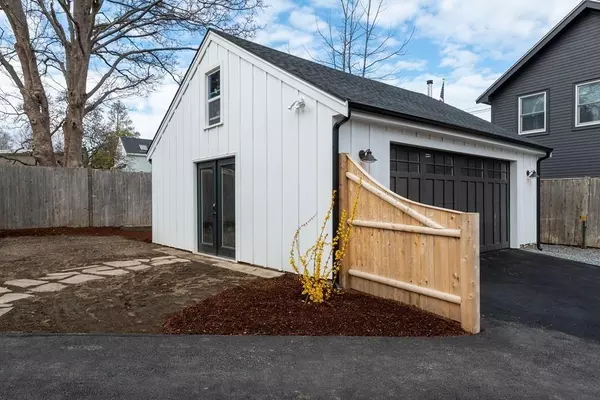$460,000
$439,000
4.8%For more information regarding the value of a property, please contact us for a free consultation.
3 Beds
2 Baths
1,100 SqFt
SOLD DATE : 05/22/2020
Key Details
Sold Price $460,000
Property Type Single Family Home
Sub Type Single Family Residence
Listing Status Sold
Purchase Type For Sale
Square Footage 1,100 sqft
Price per Sqft $418
MLS Listing ID 72642679
Sold Date 05/22/20
Style Cape
Bedrooms 3
Full Baths 2
Year Built 1950
Annual Tax Amount $3,617
Tax Year 2020
Lot Size 4,791 Sqft
Acres 0.11
Property Description
Don't miss out on this property in the heart of Ipswich- 100% renovated from the studs out. EVERYTHING is NEW and ready for a buyer! This quaint and stylish home is a perfect condo alternative, great for someone looking to downsize or as a first home for your buyer! Hardwood throughout and everything is NEW including the roof on the house and 2 car garage, fully insulated, windows, interior doors, exterior doors, stainless steel appliances in the kitchen, custom kitchen cabinets, slate countertops, both bathrooms tiled, furnace, hot water heater, garage door with electric opener, recessed lighting, ceiling fans, first floor master, landscaping, and fence. Nothing was spared! TOWN SEWER and NATURAL GAS are on the list of perks of what this property has to offer. Close to downtown and commuter rail train station, shops, restaurants, EBSCO and New England Biolabs.
Location
State MA
County Essex
Zoning IR
Direction Rt. 1 to Ipswich Rd which turns into Topsfield Rd. Proceed to #39.
Rooms
Basement Partial
Primary Bedroom Level First
Dining Room Flooring - Hardwood
Kitchen Flooring - Hardwood, Countertops - Stone/Granite/Solid, Cabinets - Upgraded, Open Floorplan, Recessed Lighting, Stainless Steel Appliances, Gas Stove
Interior
Heating Forced Air, Natural Gas
Cooling Window Unit(s)
Flooring Wood, Vinyl, Hardwood
Appliance Range, Dishwasher, Microwave, Refrigerator, Freezer, Electric Water Heater, Utility Connections for Gas Range, Utility Connections for Gas Oven, Utility Connections for Electric Dryer
Laundry Main Level, Electric Dryer Hookup, Washer Hookup, First Floor
Exterior
Exterior Feature Rain Gutters
Garage Spaces 2.0
Fence Fenced/Enclosed
Community Features Public Transportation, Shopping, Park, Walk/Jog Trails, Laundromat, Bike Path, Conservation Area, House of Worship, Public School, T-Station
Utilities Available for Gas Range, for Gas Oven, for Electric Dryer, Washer Hookup
Waterfront Description Beach Front, Bay, Ocean
Roof Type Shingle
Total Parking Spaces 4
Garage Yes
Building
Foundation Concrete Perimeter, Block
Sewer Public Sewer
Water Public
Architectural Style Cape
Schools
Middle Schools Ipswich
High Schools Ipswich
Others
Acceptable Financing Contract
Listing Terms Contract
Read Less Info
Want to know what your home might be worth? Contact us for a FREE valuation!

Our team is ready to help you sell your home for the highest possible price ASAP
Bought with Mona Bottoni • Keller Williams Realty
GET MORE INFORMATION
Broker-Owner






