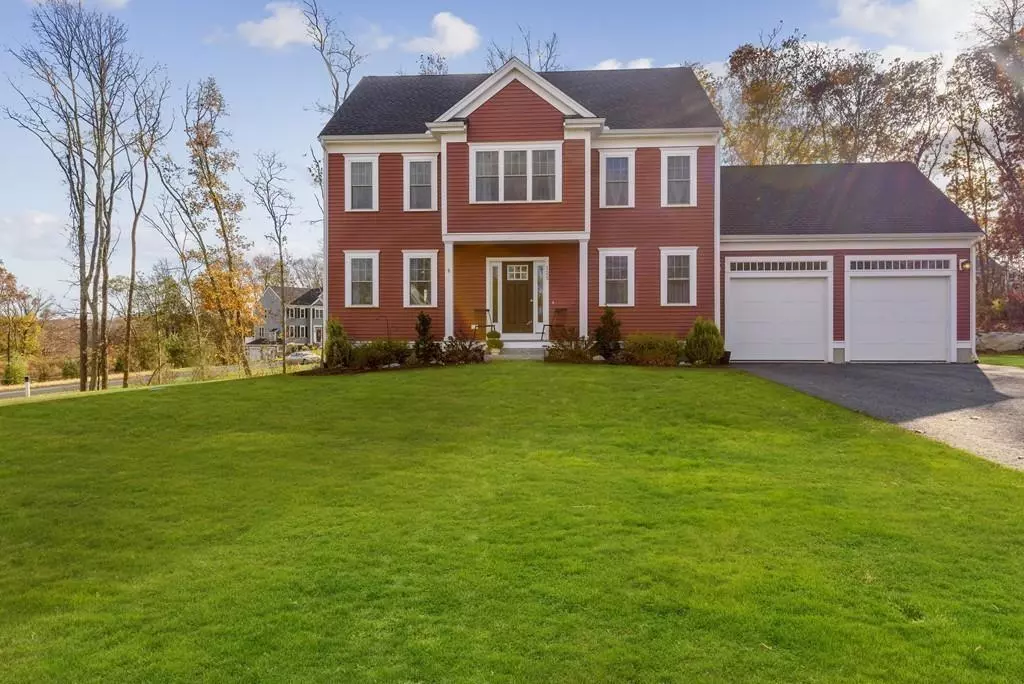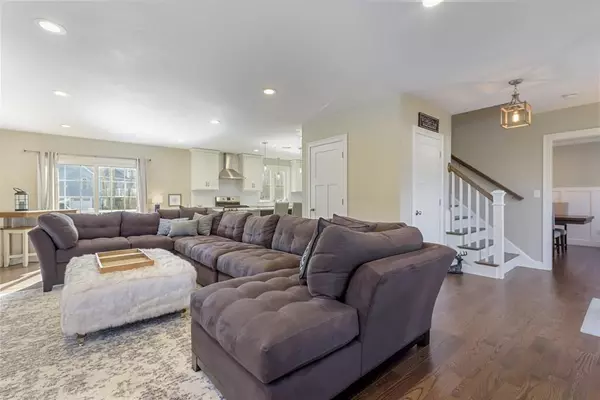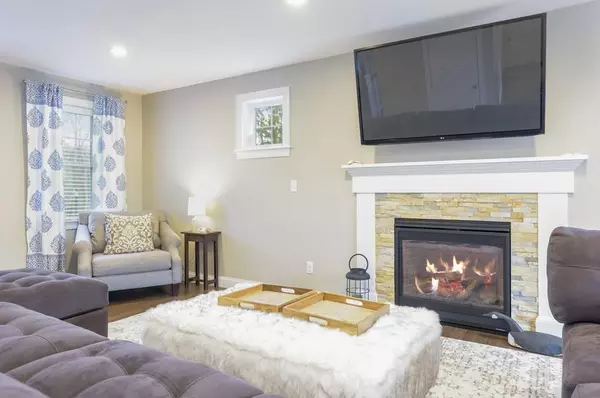$555,000
$550,000
0.9%For more information regarding the value of a property, please contact us for a free consultation.
3 Beds
2.5 Baths
2,700 SqFt
SOLD DATE : 05/29/2020
Key Details
Sold Price $555,000
Property Type Single Family Home
Sub Type Single Family Residence
Listing Status Sold
Purchase Type For Sale
Square Footage 2,700 sqft
Price per Sqft $205
Subdivision Touisset Point
MLS Listing ID 72618558
Sold Date 05/29/20
Style Colonial
Bedrooms 3
Full Baths 2
Half Baths 1
Year Built 2017
Annual Tax Amount $8,325
Tax Year 2019
Lot Size 0.690 Acres
Acres 0.69
Property Description
Need 4 bedrooms? Look no further! Nestled into this new seaside community of Touisset awaits your new home. Once inside the welcoming foyer you find a large family room with cozy fireplace just perfect for those chilly nights ahead. This grand room opens into the gourmet cooks kitchen with a large island that has plenty of seating for your guests to sit and mingle while watching the preparations. Also on the main level is a formal dining room with gorgeous crown mouldings and custom wood trim. On the second level there are two good sized bedrooms, a full bath with tub and shower, a large master bedroom with huge walk in closet, spa like master bathroom, and a dedicated laundry room. The third level bonus room is currently a 4th bedroom and sitting area, however there are numerous uses for this large space so bring your imagination.
Location
State MA
County Bristol
Area Touisset
Zoning RES
Direction Long Lane to Barton to Winslow
Rooms
Basement Full, Interior Entry, Unfinished
Primary Bedroom Level Second
Dining Room Flooring - Hardwood
Kitchen Flooring - Hardwood, Countertops - Stone/Granite/Solid, Kitchen Island, Open Floorplan, Recessed Lighting, Stainless Steel Appliances
Interior
Interior Features Bonus Room
Heating Central, Forced Air, Natural Gas
Cooling Central Air
Flooring Tile, Carpet, Hardwood, Flooring - Wall to Wall Carpet
Fireplaces Number 1
Fireplaces Type Living Room
Appliance Range, Dishwasher, Microwave, Refrigerator, Gas Water Heater, Plumbed For Ice Maker, Utility Connections for Gas Range, Utility Connections for Electric Dryer
Laundry Flooring - Stone/Ceramic Tile, Electric Dryer Hookup, Washer Hookup, Second Floor
Exterior
Exterior Feature Sprinkler System
Garage Spaces 2.0
Community Features Shopping, Tennis Court(s), Golf, Highway Access, Public School
Utilities Available for Gas Range, for Electric Dryer, Washer Hookup, Icemaker Connection
Waterfront Description Beach Front
Roof Type Shingle
Total Parking Spaces 4
Garage Yes
Building
Lot Description Corner Lot
Foundation Concrete Perimeter
Sewer Private Sewer
Water Public
Architectural Style Colonial
Others
Acceptable Financing Contract
Listing Terms Contract
Read Less Info
Want to know what your home might be worth? Contact us for a FREE valuation!

Our team is ready to help you sell your home for the highest possible price ASAP
Bought with Kirk Schryver Team • Residential Properties Ltd
GET MORE INFORMATION
Broker-Owner






