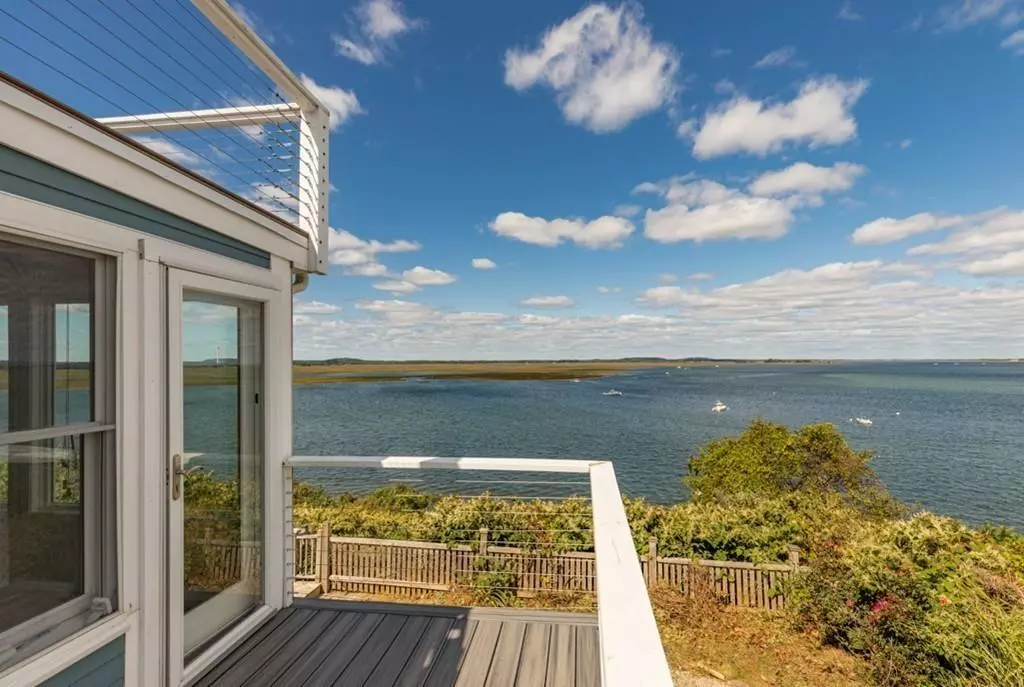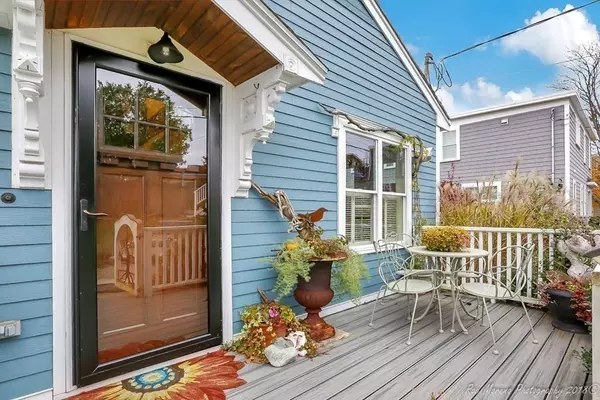$815,000
$825,000
1.2%For more information regarding the value of a property, please contact us for a free consultation.
2 Beds
2 Baths
2,016 SqFt
SOLD DATE : 06/19/2020
Key Details
Sold Price $815,000
Property Type Single Family Home
Sub Type Single Family Residence
Listing Status Sold
Purchase Type For Sale
Square Footage 2,016 sqft
Price per Sqft $404
MLS Listing ID 72566339
Sold Date 06/19/20
Style Ranch
Bedrooms 2
Full Baths 2
HOA Fees $2/ann
HOA Y/N true
Year Built 1986
Annual Tax Amount $11,472
Tax Year 2020
Lot Size 0.410 Acres
Acres 0.41
Property Description
BEST sunsets & AMAZING panoramic views from this Great Neck home on North Ridge peninsula. Well built post & beam open concept home taking full advantage of views over marsh, rivers & Plum Island Sound. Newer cement board siding, roof, & AC. Great open floor plan for entertaining w/ access to outdoors on 3 levels, top level being large roof top deck, beautiful gardens & stairs down to water (deep water mooring possible). Imagine feeling like you're on a ship looking out at the sea. Migratory birds, wildlife, sea life, ever changing scenery captivating your every minute. Harvest lobsters & clams, swim, fish or boat from front yard. Unpack & enjoy in this year-round oasis. Work from home while feeling like you're on vacation every day. Private & public beaches and favorite town playground in neighborhood. Not to mention being in historic Ipswich w/ train into Boston, award winning restaurants, great schools & shops within a few minutes.
Location
State MA
County Essex
Area Great Neck
Zoning RRb
Direction Jeffreys Neck Rd to North Ridge, home on left on waterfront
Rooms
Family Room Wood / Coal / Pellet Stove, Flooring - Stone/Ceramic Tile, Window(s) - Picture
Basement Full, Finished, Walk-Out Access, Interior Entry, Concrete
Primary Bedroom Level Basement
Dining Room Skylight, Cathedral Ceiling(s), Beamed Ceilings, Flooring - Wood, Window(s) - Picture, Exterior Access, Open Floorplan
Kitchen Cathedral Ceiling(s), Beamed Ceilings, Flooring - Wood, Pantry, Countertops - Stone/Granite/Solid, Kitchen Island, Open Floorplan
Interior
Interior Features Closet, Open Floor Plan, Sunken, Wainscoting, Walk-in Storage, Bonus Room, Great Room, Den
Heating Electric Baseboard, Ductless
Cooling Ductless
Flooring Tile, Laminate, Bamboo, Flooring - Stone/Ceramic Tile, Flooring - Laminate
Fireplaces Number 2
Appliance Range, Dishwasher, Microwave, Refrigerator, Washer, Dryer, Electric Water Heater, Utility Connections for Electric Range, Utility Connections for Electric Dryer
Laundry Bathroom - Full, In Basement, Washer Hookup
Exterior
Exterior Feature Rain Gutters, Storage, Fruit Trees, Outdoor Shower
Community Features Public Transportation, Shopping, Tennis Court(s), Park, Walk/Jog Trails, Stable(s), Golf, Laundromat, Bike Path, Conservation Area, House of Worship, Public School, T-Station
Utilities Available for Electric Range, for Electric Dryer, Washer Hookup
Waterfront Description Waterfront, Beach Front, Navigable Water, Sound, River, Dock/Mooring, Frontage, Deep Water Access, Direct Access, Private, Bay, Ocean, Sound, Beach Ownership(Private,Public,Association,Deeded Rights)
View Y/N Yes
View Scenic View(s)
Roof Type Shingle
Total Parking Spaces 3
Garage No
Building
Lot Description Sloped
Foundation Concrete Perimeter
Sewer Private Sewer
Water Public
Architectural Style Ranch
Schools
Elementary Schools Wintrhop
Middle Schools Ipswich
High Schools Ipswich
Others
Acceptable Financing Contract
Listing Terms Contract
Read Less Info
Want to know what your home might be worth? Contact us for a FREE valuation!

Our team is ready to help you sell your home for the highest possible price ASAP
Bought with Sonia Johnson • eXp Realty
GET MORE INFORMATION
Broker-Owner






