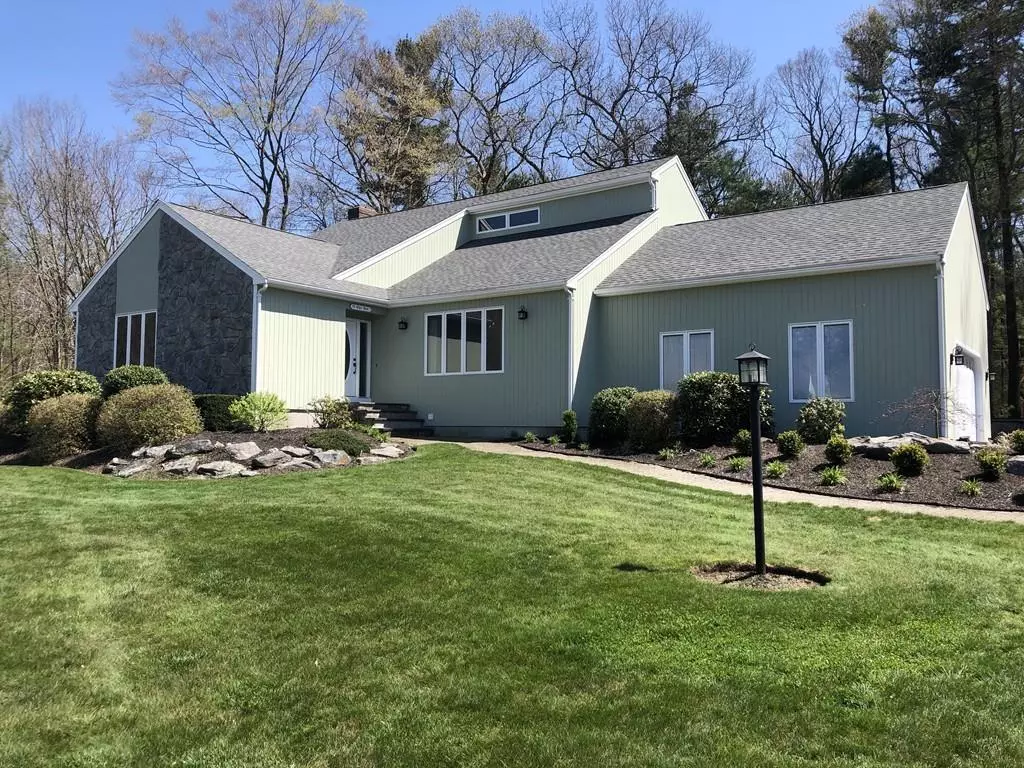$523,000
$519,900
0.6%For more information regarding the value of a property, please contact us for a free consultation.
3 Beds
3 Baths
2,373 SqFt
SOLD DATE : 06/16/2020
Key Details
Sold Price $523,000
Property Type Single Family Home
Sub Type Single Family Residence
Listing Status Sold
Purchase Type For Sale
Square Footage 2,373 sqft
Price per Sqft $220
Subdivision Cedar Ridge Estates
MLS Listing ID 72652434
Sold Date 06/16/20
Style Contemporary
Bedrooms 3
Full Baths 3
HOA Y/N false
Year Built 1990
Annual Tax Amount $5,996
Tax Year 2020
Lot Size 1.410 Acres
Acres 1.41
Property Description
By appointment only. This unique custom contemporary home sits at the end of a dead end road in Raynham's desirable Cedar Ridge Estates. With easy access to routes 24 & 495 and only 6 miles to Bridgewater's commuter rail station, this home is a commuter's dream. This 3 bedroom 3 bath home boasts gleaming hardwood floors, vaulted ceilings, lots of recessed lighting and a newer roof and heating system. Imagine entertaining your guests, when you can finally have guests, in this wonderful open living space. Off of the fire placed dining room is a screened porch and a sun drenched deck overlooking the beautiful wooded lot complete with play set. The lower level of this home is also made for entertaining, overnight guests or a potential in-law set up. Less than 1 mile to Lake Nippenicket so bring your kayak and fishing poles.
Location
State MA
County Bristol
Zoning Res
Direction Rt 104 West to Elm Street East to Chace Road.
Rooms
Family Room Flooring - Wall to Wall Carpet
Basement Full, Partially Finished
Primary Bedroom Level First
Dining Room Flooring - Hardwood, Recessed Lighting, Slider
Kitchen Flooring - Stone/Ceramic Tile, Countertops - Stone/Granite/Solid, Kitchen Island, Lighting - Pendant, Crown Molding
Interior
Interior Features Cathedral Ceiling(s), Ceiling Fan(s), Closet, Loft, Mud Room, Central Vacuum
Heating Baseboard
Cooling Central Air
Flooring Tile, Carpet, Hardwood, Flooring - Hardwood, Flooring - Stone/Ceramic Tile
Fireplaces Number 1
Fireplaces Type Dining Room
Appliance Range, Dishwasher, Microwave, Refrigerator, Washer, Dryer, Oil Water Heater, Utility Connections for Electric Range, Utility Connections for Electric Oven, Utility Connections for Electric Dryer
Laundry Bathroom - Full, First Floor
Exterior
Exterior Feature Balcony / Deck, Balcony, Storage, Sprinkler System, Stone Wall
Garage Spaces 2.0
Community Features Shopping
Utilities Available for Electric Range, for Electric Oven, for Electric Dryer
Roof Type Shingle
Total Parking Spaces 4
Garage Yes
Building
Lot Description Gentle Sloping
Foundation Concrete Perimeter
Sewer Private Sewer
Water Public
Architectural Style Contemporary
Schools
Elementary Schools Merrill/Laliber
Middle Schools Raynham Middle
High Schools Br/Bp
Others
Acceptable Financing Contract
Listing Terms Contract
Read Less Info
Want to know what your home might be worth? Contact us for a FREE valuation!

Our team is ready to help you sell your home for the highest possible price ASAP
Bought with Ronald McGann • Ron McGann, Inc.
GET MORE INFORMATION
Broker-Owner

