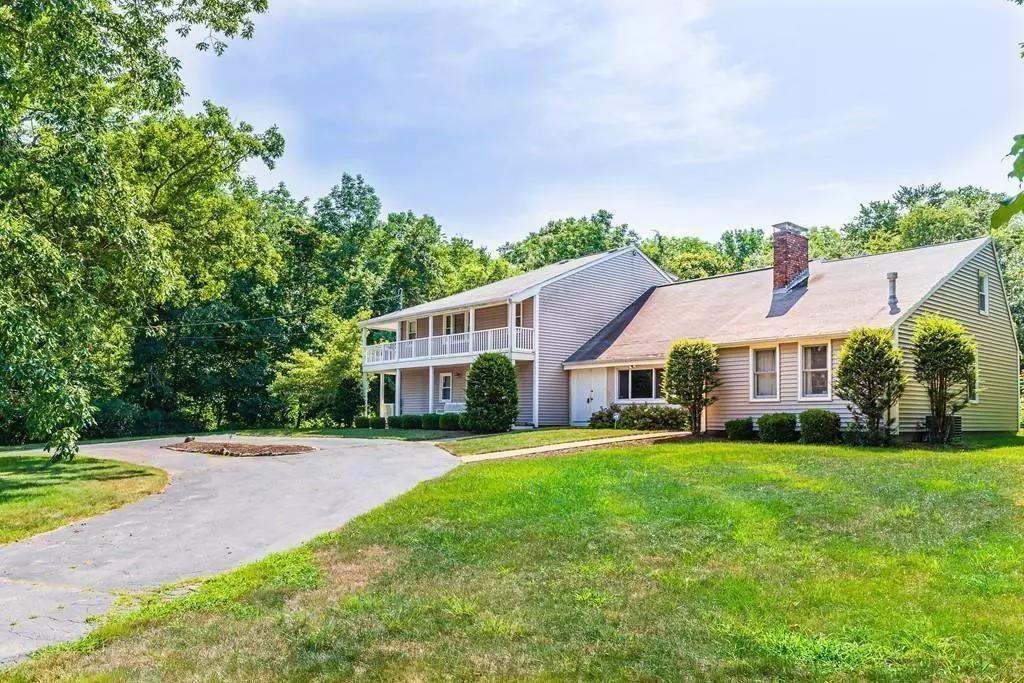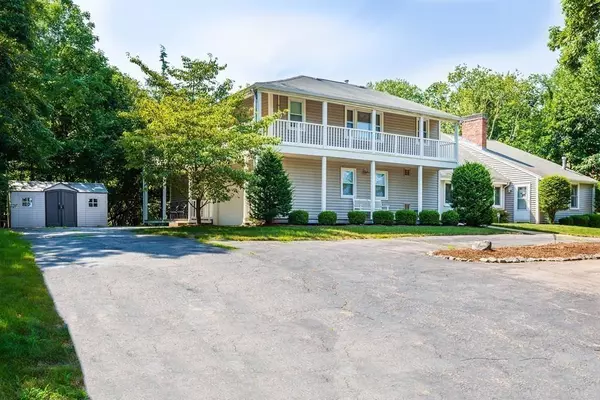$525,000
$500,000
5.0%For more information regarding the value of a property, please contact us for a free consultation.
5 Beds
3.5 Baths
3,854 SqFt
SOLD DATE : 06/29/2020
Key Details
Sold Price $525,000
Property Type Single Family Home
Sub Type Single Family Residence
Listing Status Sold
Purchase Type For Sale
Square Footage 3,854 sqft
Price per Sqft $136
Subdivision Furnace Brook Village
MLS Listing ID 72603873
Sold Date 06/29/20
Style Colonial, Contemporary
Bedrooms 5
Full Baths 3
Half Baths 1
HOA Y/N false
Year Built 1974
Annual Tax Amount $6,636
Tax Year 2018
Lot Size 1.980 Acres
Acres 1.98
Property Description
If SPACE is what you want, then this is the house for you! Excellent for multi-generation living. Possible INCOME stream. This home has an additional, separate entrance, fully permitted, in-law/accessory apartment. You'll enter the main house into a dramatic, two story, living room with a grand balcony. The floor plan is open and lends itself beautifully to entertaining or cozy times at home. There are four large bedrooms and a bonus room on the second floor of the main house. The in-law/au pair apartment has one bedroom, a family room, kitchen and a bathroom. It is accessible via both private entrance or through the main house. And, there is potential for expansion on the third floor. The home is located in the scenic Furnace Brook Village part of town. You will be close to shopping and easy access to highways. The sellers have range priced this property and will respectfully entertain all offers between $500,000 - $550,000.
Location
State MA
County Bristol
Zoning RES
Direction Foundry Street to South St
Rooms
Family Room Flooring - Wood, Exterior Access, Slider
Primary Bedroom Level Second
Dining Room Flooring - Vinyl
Kitchen Flooring - Vinyl, Countertops - Stone/Granite/Solid, Kitchen Island, Exterior Access, Open Floorplan, Slider
Interior
Interior Features Bathroom - Full, In-Law Floorplan, Bonus Room, Bathroom
Heating Forced Air, Natural Gas
Cooling Central Air
Flooring Carpet, Parquet, Flooring - Wall to Wall Carpet
Fireplaces Number 1
Fireplaces Type Living Room
Laundry Dryer Hookup - Electric, Washer Hookup, First Floor
Exterior
Exterior Feature Storage
Garage Spaces 2.0
Community Features Shopping, Pool, Tennis Court(s), Park, Walk/Jog Trails, Stable(s), Golf, Medical Facility, Conservation Area, Highway Access, House of Worship, Private School, Public School, University
Waterfront Description Stream
Roof Type Shingle
Total Parking Spaces 6
Garage Yes
Building
Lot Description Wooded
Foundation Concrete Perimeter
Sewer Private Sewer
Water Public
Architectural Style Colonial, Contemporary
Schools
Middle Schools Easton Middle
High Schools Oliver Ames
Others
Senior Community false
Acceptable Financing Contract
Listing Terms Contract
Read Less Info
Want to know what your home might be worth? Contact us for a FREE valuation!

Our team is ready to help you sell your home for the highest possible price ASAP
Bought with Gerald Powell • Keller Williams Realty
GET MORE INFORMATION
Broker-Owner






