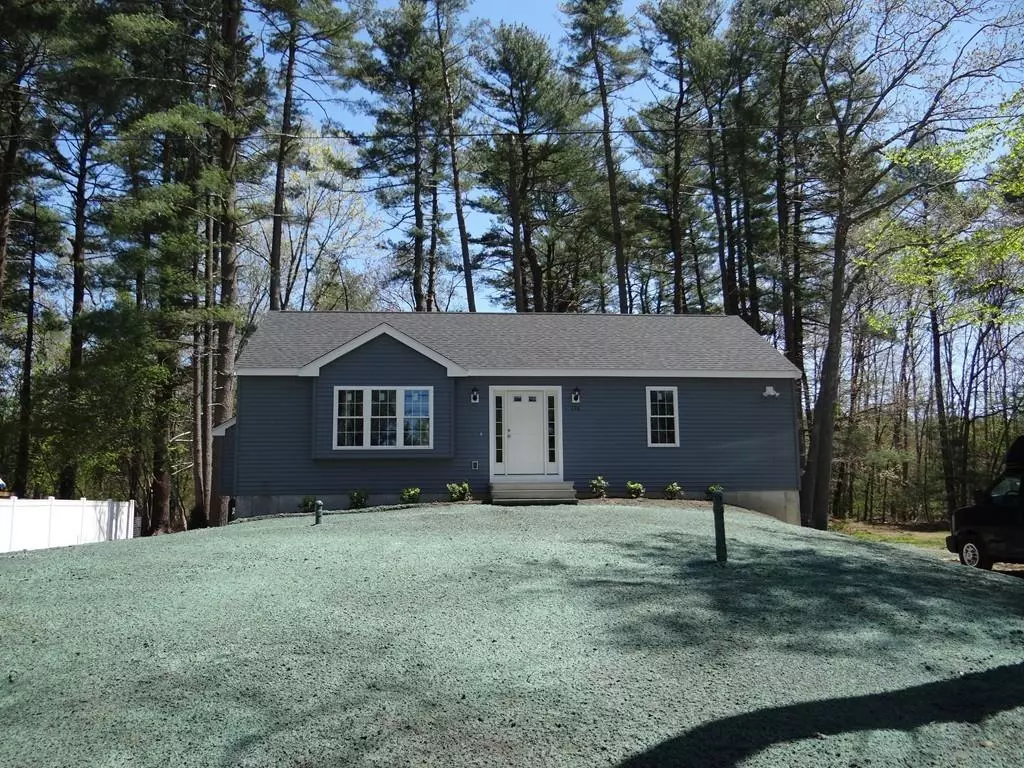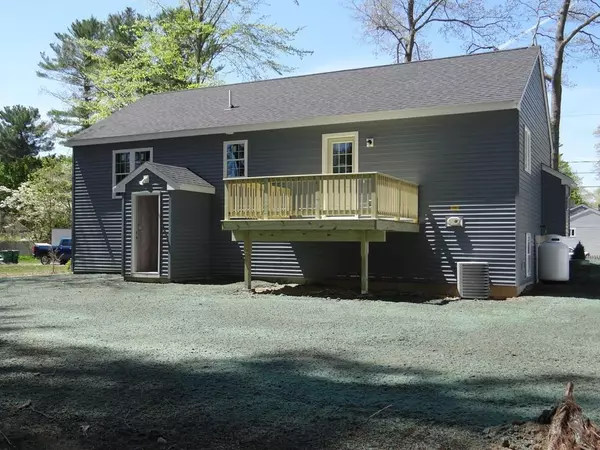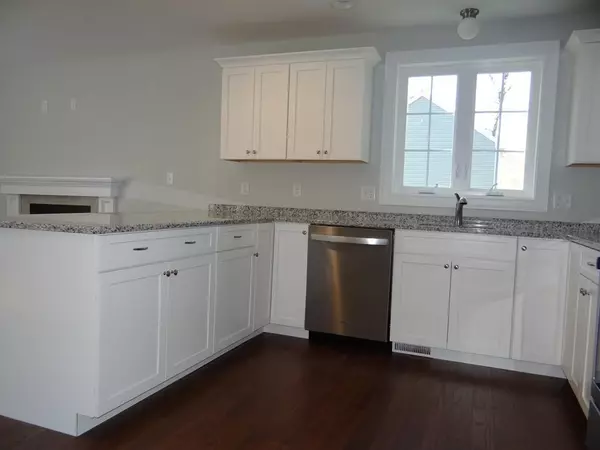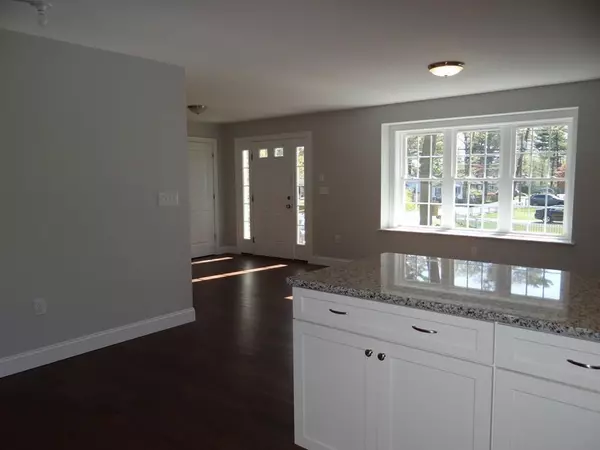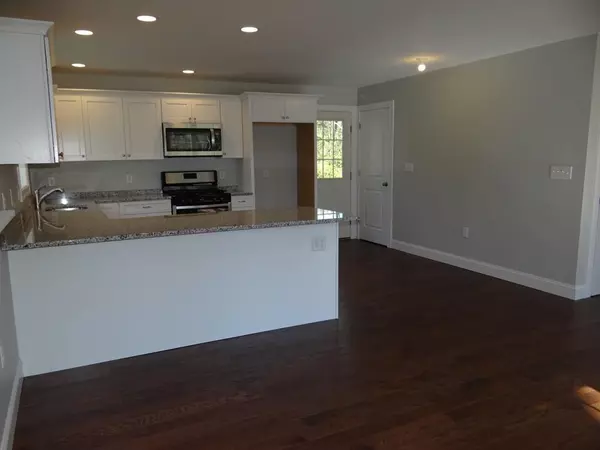$349,900
$359,900
2.8%For more information regarding the value of a property, please contact us for a free consultation.
1 Bed
1 Bath
1,056 SqFt
SOLD DATE : 06/30/2020
Key Details
Sold Price $349,900
Property Type Single Family Home
Sub Type Single Family Residence
Listing Status Sold
Purchase Type For Sale
Square Footage 1,056 sqft
Price per Sqft $331
MLS Listing ID 72656549
Sold Date 06/30/20
Style Ranch
Bedrooms 1
Full Baths 1
Year Built 2020
Annual Tax Amount $9,999,999
Tax Year 2020
Lot Size 8,712 Sqft
Acres 0.2
Property Description
New Construction! Easy one level living with a spacious open floor plan, high ceilings and a beautiful triple window for lots of natural sunlight! The living room area is complete with a gas fireplace and gorgeous hardwood floors that lead to the kitchen. A well designed kitchen includes beautiful white cabinets, granite counters, stainless appliances and a conveniently located pantry. The master bedroom has hardwood floors and a 8 ft x 5 ft walk in closet! There is a den or home office space perfect for whatever your needs may be. This energy efficient home has central air conditioning just in time for summer! The low maintenance exterior features include Azek trim and Vinyl siding and a deck overlooking a private level back yard that will be great for entertaining and relaxing. The large walk out basement has endless possibilities! Oldham Pond is a short distance away for all your winter and summer activities!
Location
State MA
County Plymouth
Zoning Res
Direction Off Wampatuck Street
Rooms
Basement Full
Primary Bedroom Level First
Kitchen Flooring - Wood, Balcony / Deck, Pantry, Countertops - Stone/Granite/Solid, Open Floorplan, Recessed Lighting, Peninsula
Interior
Interior Features Lighting - Overhead, Den
Heating Forced Air, Propane, ENERGY STAR Qualified Equipment
Cooling Central Air, ENERGY STAR Qualified Equipment
Flooring Engineered Hardwood, Flooring - Wood
Fireplaces Number 1
Fireplaces Type Living Room
Appliance ENERGY STAR Qualified Dishwasher, Range - ENERGY STAR, Electric Water Heater, Utility Connections for Electric Dryer
Exterior
Community Features Shopping, Walk/Jog Trails, Golf, Public School
Utilities Available for Electric Dryer
Waterfront Description Beach Front, Beach Access, Lake/Pond, Walk to, 0 to 1/10 Mile To Beach, Beach Ownership(Public)
Roof Type Shingle
Total Parking Spaces 2
Garage No
Building
Lot Description Gentle Sloping
Foundation Concrete Perimeter
Sewer Private Sewer
Water Public
Architectural Style Ranch
Schools
Middle Schools Pembroke Middle
High Schools Pembroke High
Others
Senior Community false
Read Less Info
Want to know what your home might be worth? Contact us for a FREE valuation!

Our team is ready to help you sell your home for the highest possible price ASAP
Bought with Christopher McDonnell • Keller Williams Realty
GET MORE INFORMATION
Broker-Owner

