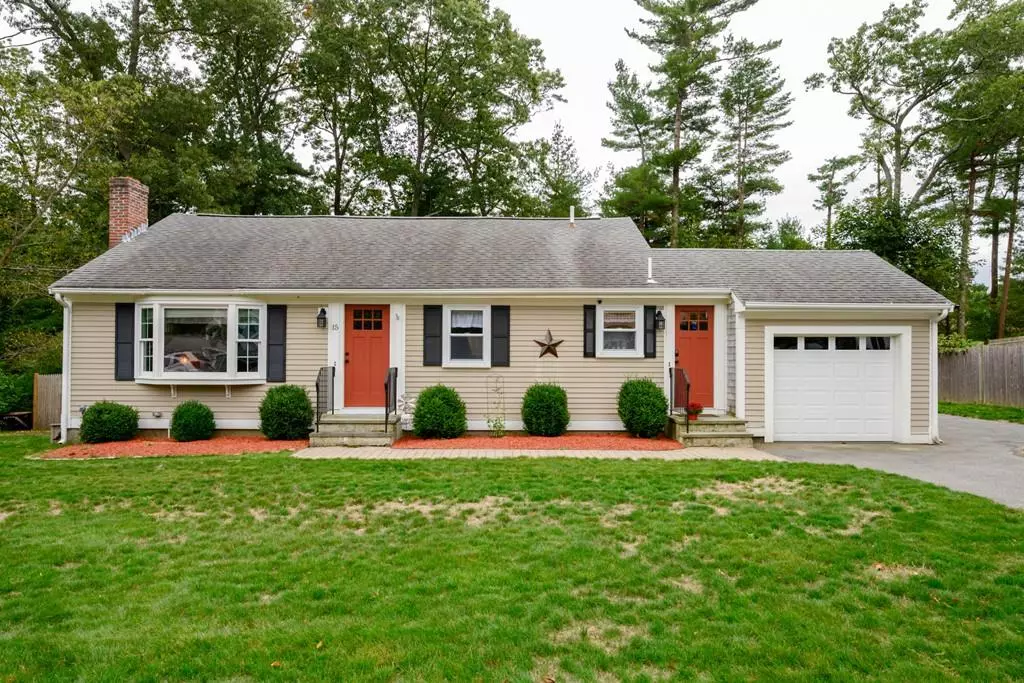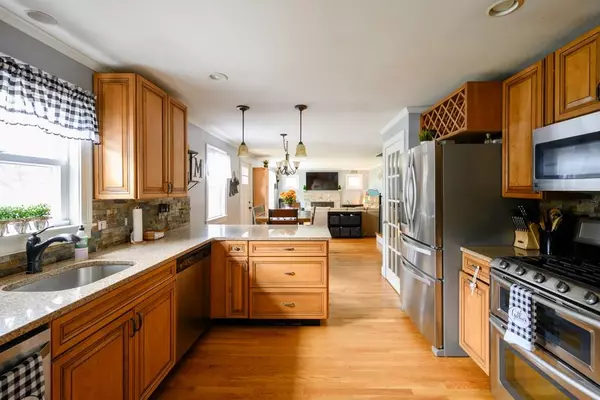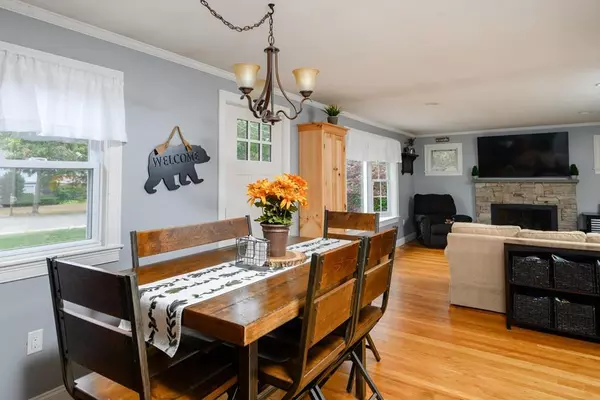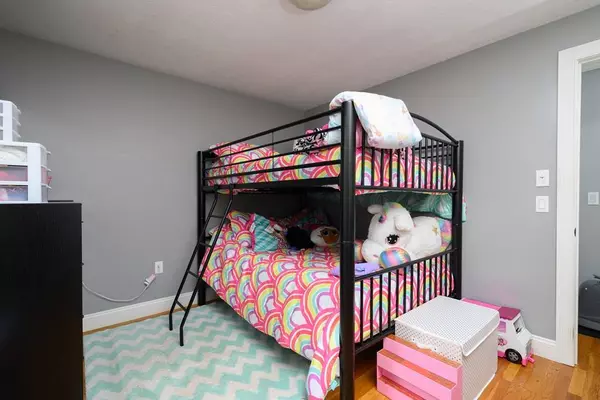$412,000
$395,000
4.3%For more information regarding the value of a property, please contact us for a free consultation.
3 Beds
2 Baths
1,112 SqFt
SOLD DATE : 06/30/2020
Key Details
Sold Price $412,000
Property Type Single Family Home
Sub Type Single Family Residence
Listing Status Sold
Purchase Type For Sale
Square Footage 1,112 sqft
Price per Sqft $370
MLS Listing ID 72652700
Sold Date 06/30/20
Bedrooms 3
Full Baths 2
HOA Y/N false
Year Built 1958
Annual Tax Amount $5,580
Tax Year 2020
Lot Size 0.280 Acres
Acres 0.28
Property Description
Renovated in 2014, this split level home boasts craftsmanship, hardwood floors, and sun-filled rooms. It is located in a charming and quiet neighborhood, minutes away from the center of town! The Kitchen serves as a workhorse featuring granite countertops, stainless steel appliances, an abundance of storage, and a peninsula with enough seating for 3. The open concept layout including the Kitchen, Dining, and Living Room lends itself to effortless family-time and easy entertaining. The stone backsplash and wood tones of the Kitchen correlates across the way to the stone fireplace in the Living Room, allowing a continuity of design and flow from one end of the house to the other. The brand new 3-bed septic, attached garage, central AC, and generator hookups are additional features that make this home desirable. *No open houses allowed in Pembroke, please schedule all showings. First showings taking place from 10 am - 3 pm window 5/9/20 and 5/10/20.
Location
State MA
County Plymouth
Zoning RES
Direction Take Route 36 to Greenwood Avenue
Rooms
Family Room Closet, Flooring - Laminate, Recessed Lighting
Basement Full, Partially Finished, Walk-Out Access, Interior Entry, Sump Pump
Primary Bedroom Level Second
Dining Room Flooring - Hardwood, Open Floorplan, Lighting - Pendant, Crown Molding
Kitchen Flooring - Hardwood, Countertops - Stone/Granite/Solid, Open Floorplan, Recessed Lighting, Stainless Steel Appliances, Peninsula, Lighting - Pendant, Crown Molding
Interior
Heating Forced Air, Natural Gas
Cooling Central Air
Flooring Tile, Carpet, Laminate, Hardwood
Fireplaces Number 1
Fireplaces Type Living Room
Appliance Range, Dishwasher, Trash Compactor, Microwave, Electric Water Heater, Utility Connections for Gas Range, Utility Connections for Gas Oven
Laundry In Basement
Exterior
Exterior Feature Rain Gutters, Storage
Garage Spaces 1.0
Community Features Public Transportation, Shopping, Tennis Court(s), Park, Walk/Jog Trails, Golf, Bike Path, Conservation Area, Highway Access, Public School
Utilities Available for Gas Range, for Gas Oven, Generator Connection
Roof Type Shingle
Total Parking Spaces 4
Garage Yes
Building
Lot Description Cleared
Foundation Irregular
Sewer Private Sewer
Water Public
Schools
Elementary Schools Bryantville
Middle Schools Pcms
High Schools Phs
Others
Senior Community false
Read Less Info
Want to know what your home might be worth? Contact us for a FREE valuation!

Our team is ready to help you sell your home for the highest possible price ASAP
Bought with Cynthia Danksewicz • C.D. Danksewicz Realty
GET MORE INFORMATION
Broker-Owner






