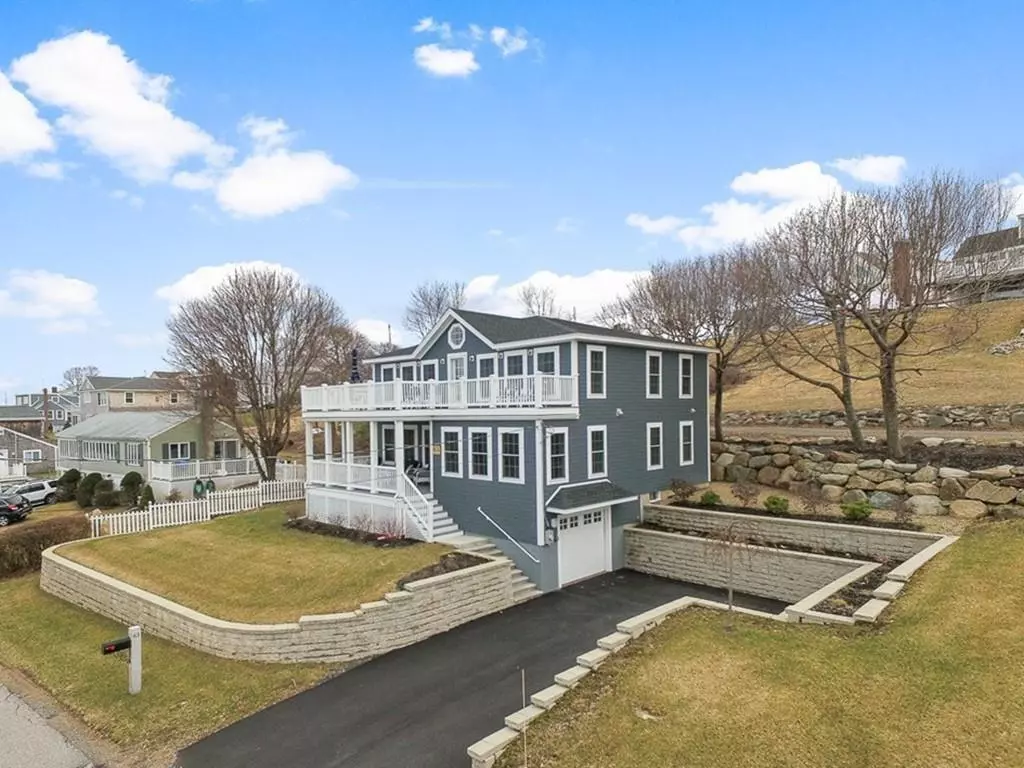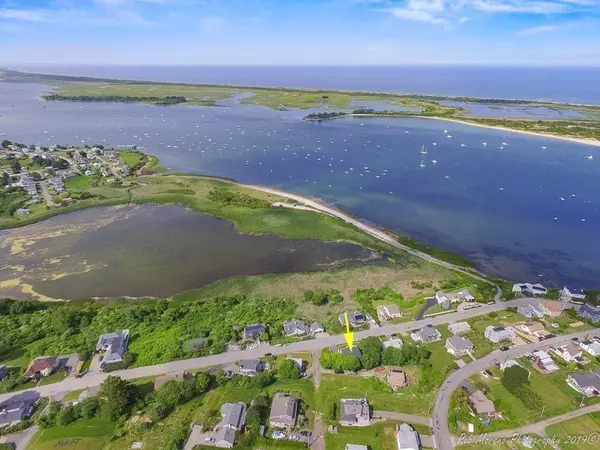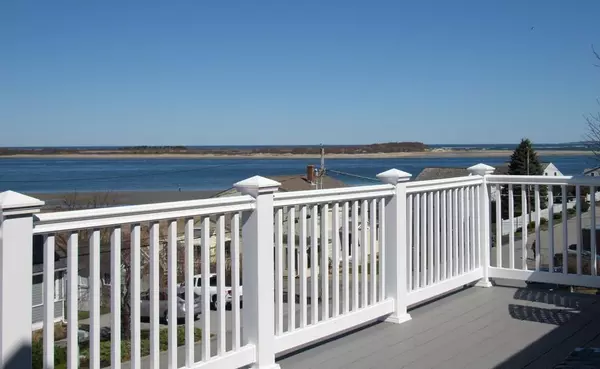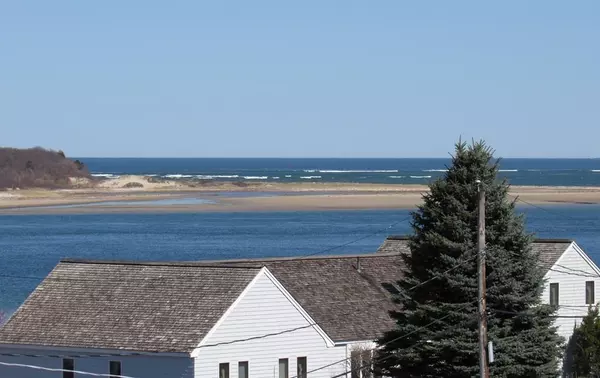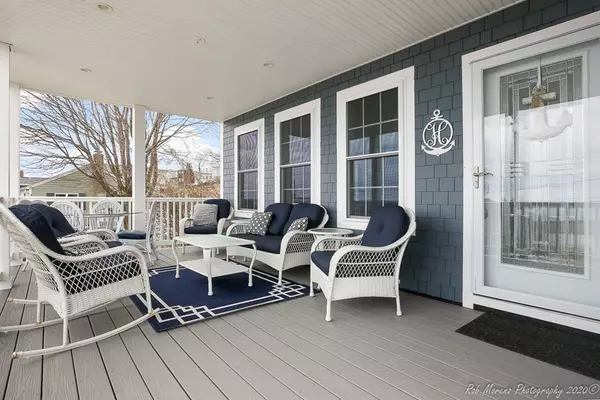$1,025,000
$1,050,000
2.4%For more information regarding the value of a property, please contact us for a free consultation.
3 Beds
3 Baths
2,256 SqFt
SOLD DATE : 06/02/2020
Key Details
Sold Price $1,025,000
Property Type Single Family Home
Sub Type Single Family Residence
Listing Status Sold
Purchase Type For Sale
Square Footage 2,256 sqft
Price per Sqft $454
MLS Listing ID 72641479
Sold Date 06/02/20
Style Colonial
Bedrooms 3
Full Baths 3
HOA Fees $2/ann
HOA Y/N true
Year Built 2017
Annual Tax Amount $11,325
Tax Year 2020
Lot Size 7,405 Sqft
Acres 0.17
Property Description
Beautiful newly constructed home on Great Neck w/ AMAZING views over Ipswich Bay, Plum Island, Clark Pond, Clark Beach & open ocean. Open concept living on main level w/ FP along w/ 1st floor bdrm w/ full bath adjoining. 2 master suites w/ walk-in closets & full baths. Hardwood flooring throughout. Tiled baths. Heated unfinished basement to expand living space if needed, or great storage, & 1 car garage. Home is set high with double decks taking full advantage of this amazing location! Close proximity to private beach where you can apply for a boat mooring or keep your kayaks ready for your next adventure in the beautiful surrounding waters w/ white sand, nature & migratory shore birds. Not to mention being located in historic Ipswich; famous for Crane Beach, clams, hundreds of acres of open spaces and farms. Just 28 miles NE of Boston w/ commuter rail service into North Station. Live like you're on vacation every day, even during quarantine! Come home to Great Neck!
Location
State MA
County Essex
Area Great Neck
Zoning RRB
Direction Jeffreys Neck to Plover Hill to Bayview, left onto Clark
Rooms
Basement Full, Interior Entry, Garage Access, Concrete, Unfinished
Primary Bedroom Level Second
Dining Room Flooring - Hardwood, Window(s) - Picture, Deck - Exterior, Exterior Access, Open Floorplan
Kitchen Flooring - Hardwood, Window(s) - Picture, Pantry, Countertops - Stone/Granite/Solid, Kitchen Island, Breakfast Bar / Nook, Exterior Access, Open Floorplan, Recessed Lighting, Stainless Steel Appliances
Interior
Heating Baseboard, Propane
Cooling None
Flooring Tile, Hardwood
Fireplaces Number 1
Fireplaces Type Living Room
Appliance Range, Dishwasher, Refrigerator, Washer, Dryer, Propane Water Heater, Plumbed For Ice Maker, Utility Connections for Gas Range
Laundry Laundry Closet, Attic Access, Electric Dryer Hookup, Washer Hookup, Second Floor
Exterior
Exterior Feature Rain Gutters
Garage Spaces 1.0
Community Features Public Transportation, Shopping, Tennis Court(s), Park, Walk/Jog Trails, Stable(s), Golf, Laundromat, Bike Path, Conservation Area, House of Worship, Public School, T-Station
Utilities Available for Gas Range, Washer Hookup, Icemaker Connection
Waterfront Description Beach Front, Bay, Ocean, Walk to, 1/10 to 3/10 To Beach, Beach Ownership(Private,Public,Association,Deeded Rights)
View Y/N Yes
View Scenic View(s)
Roof Type Shingle
Total Parking Spaces 4
Garage Yes
Building
Lot Description Corner Lot, Easements, Cleared, Sloped
Foundation Concrete Perimeter
Sewer Private Sewer
Water Public
Architectural Style Colonial
Schools
Elementary Schools Winthrop
Middle Schools Ipswich
High Schools Ipswich
Others
Senior Community false
Acceptable Financing Contract
Listing Terms Contract
Read Less Info
Want to know what your home might be worth? Contact us for a FREE valuation!

Our team is ready to help you sell your home for the highest possible price ASAP
Bought with Kerry A. Connelly • Berkshire Hathaway HomeServices Commonwealth Real Estate
GET MORE INFORMATION
Broker-Owner

