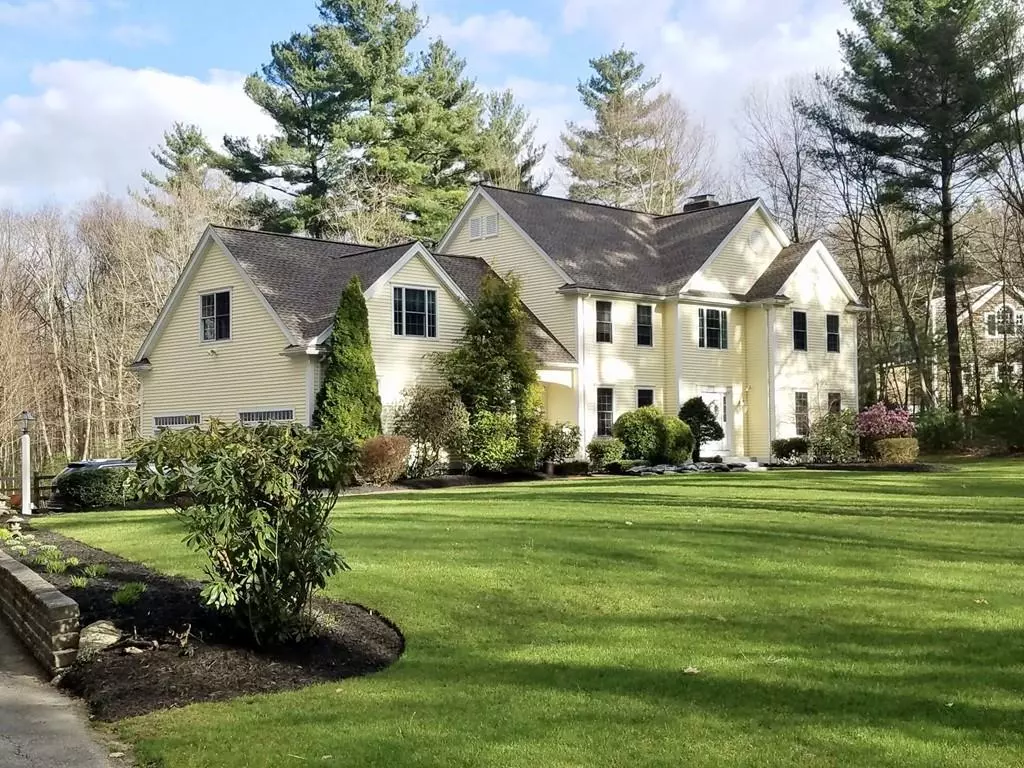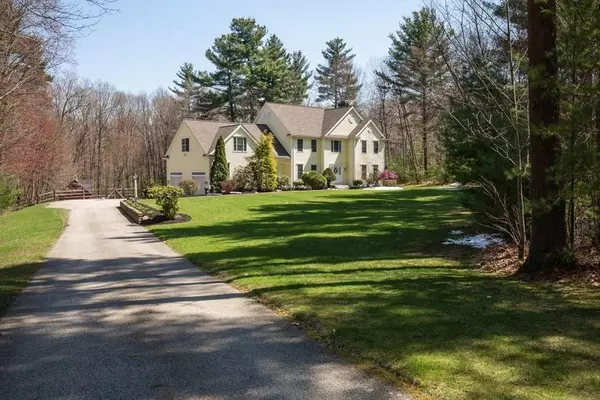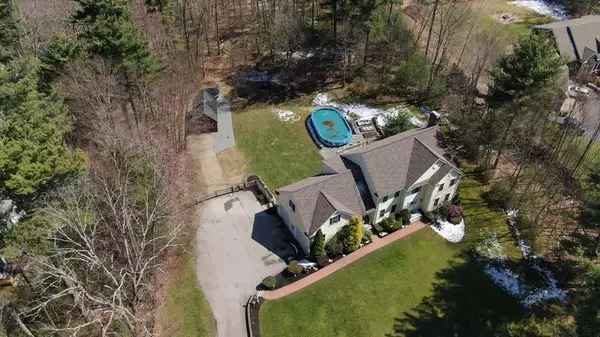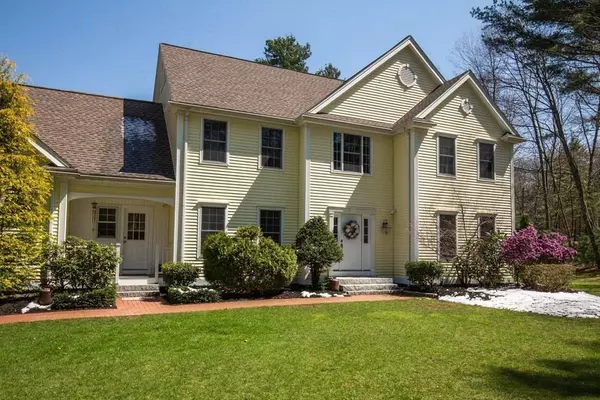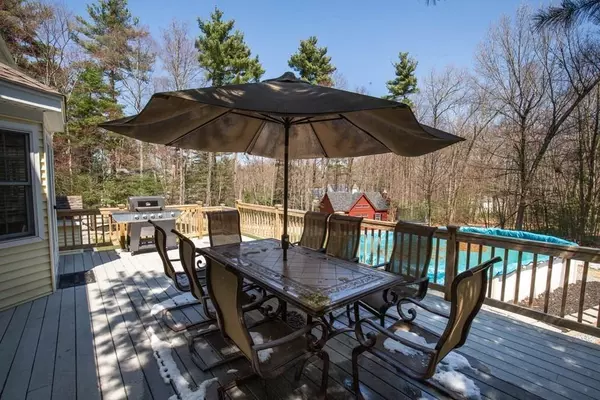$765,000
$774,997
1.3%For more information regarding the value of a property, please contact us for a free consultation.
7 Beds
4.5 Baths
5,200 SqFt
SOLD DATE : 06/29/2020
Key Details
Sold Price $765,000
Property Type Single Family Home
Sub Type Single Family Residence
Listing Status Sold
Purchase Type For Sale
Square Footage 5,200 sqft
Price per Sqft $147
MLS Listing ID 72646415
Sold Date 06/29/20
Style Colonial
Bedrooms 7
Full Baths 4
Half Baths 1
Year Built 2001
Annual Tax Amount $8,563
Tax Year 2020
Lot Size 2.040 Acres
Acres 2.04
Property Description
Motivated!! NEW PRICE Home has approximately 5200 sq ft of living space. First floor has huge kitchen with granite counters, double ovens, beautiful back splash, huge pantry and so much more. Large dining room, mud room and den, and a large living room with beautiful brick fireplace. Upstairs you have 4 great size bedrooms and a large bathroom, and a beautiful master suite with attached au pair suite with full bath or perfect for rec room or teen suite. Garage has nearly 16 foot ceilings perfect for all your toys. Home has full in law with walk out with its own bedroom, update bath, laundry, living room and gorgeous updated kitchen with custom cabinets and huge walk in closet with California storage system. Some of the many perks to the home are a brand new salt water pool, huge storage shed, generator hookup, central ac and so much more. Perfect commuter home 5 mins to rt 146, 8 mins to the pike, 15 mins to Worcester, 50 mins to Boston and only 35 mins to Providence. AMAZING HOME!!!
Location
State MA
County Worcester
Zoning res
Direction lincoln rd to rocky rd
Rooms
Basement Full, Finished, Walk-Out Access, Interior Entry, Concrete
Primary Bedroom Level Second
Interior
Interior Features Bathroom, Bonus Room, Bedroom, Inlaw Apt., Kitchen, Central Vacuum, Wet Bar, Internet Available - DSL
Heating Forced Air, Oil, Wood
Cooling Central Air
Flooring Tile, Carpet, Hardwood
Fireplaces Number 1
Appliance Range, Dishwasher, Countertop Range, Refrigerator, Washer, Dryer, Vacuum System, Range Hood, Oil Water Heater, Plumbed For Ice Maker, Utility Connections for Electric Range, Utility Connections for Electric Oven, Utility Connections for Electric Dryer
Laundry Second Floor, Washer Hookup
Exterior
Exterior Feature Rain Gutters, Storage, Professional Landscaping, Sprinkler System, Decorative Lighting, Garden, Stone Wall
Garage Spaces 2.0
Fence Fenced/Enclosed, Fenced
Pool Above Ground
Community Features Public Transportation, Shopping, Tennis Court(s), Park, Walk/Jog Trails, Stable(s), Golf, Medical Facility, Laundromat, Bike Path, Conservation Area, Highway Access, House of Worship, Marina, Private School, Public School, T-Station, University
Utilities Available for Electric Range, for Electric Oven, for Electric Dryer, Washer Hookup, Icemaker Connection, Generator Connection
Roof Type Shingle
Total Parking Spaces 10
Garage Yes
Private Pool true
Building
Lot Description Cul-De-Sac, Wooded, Cleared, Level
Foundation Concrete Perimeter
Sewer Private Sewer
Water Private
Architectural Style Colonial
Others
Acceptable Financing Seller W/Participate
Listing Terms Seller W/Participate
Read Less Info
Want to know what your home might be worth? Contact us for a FREE valuation!

Our team is ready to help you sell your home for the highest possible price ASAP
Bought with Jeanne Elson Gordon • Keller Williams Realty Leading Edge
GET MORE INFORMATION
Broker-Owner

