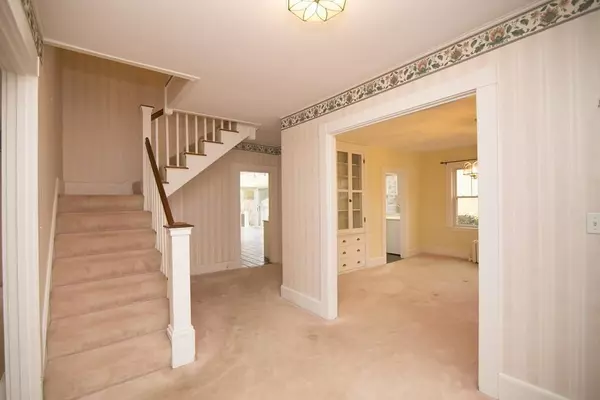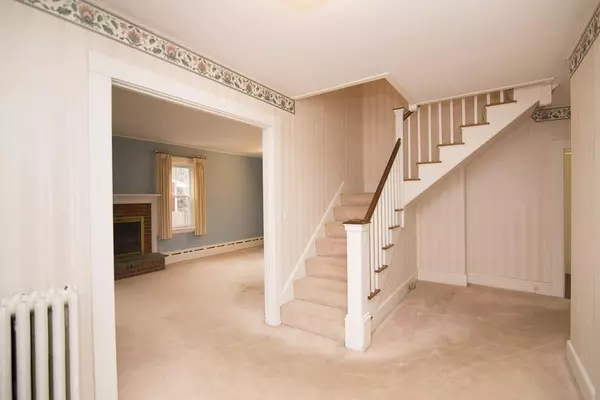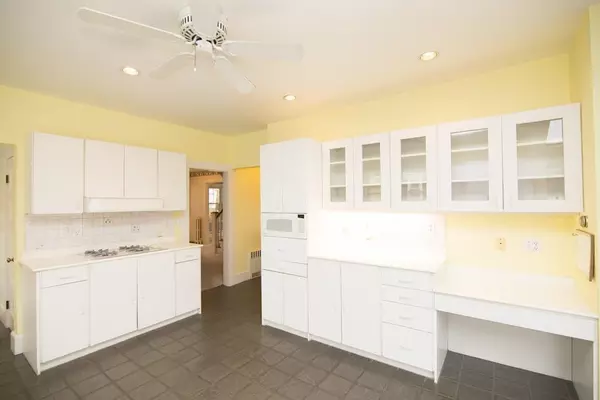$765,000
$799,000
4.3%For more information regarding the value of a property, please contact us for a free consultation.
3 Beds
2.5 Baths
2,356 SqFt
SOLD DATE : 06/25/2020
Key Details
Sold Price $765,000
Property Type Single Family Home
Sub Type Single Family Residence
Listing Status Sold
Purchase Type For Sale
Square Footage 2,356 sqft
Price per Sqft $324
MLS Listing ID 72618082
Sold Date 06/25/20
Style Colonial
Bedrooms 3
Full Baths 2
Half Baths 1
Year Built 1900
Annual Tax Amount $7,322
Tax Year 2019
Lot Size 6,098 Sqft
Acres 0.14
Property Description
Rare opportunity to obtain a lovely Old-Style Colonial, convenient to downtown Manchester, being sold with five parcels of land, totaling approximately .81 acre. The main house offers large, bright rooms, evident when you walk up the farmer's porch & into the gracious foyer. The eat-in kitchen has sliders across the back leading to a large deck. Off the kitchen is a butler's pantry & 1/2 bath, which lead you into the formal dining room with a built-in china cabinet. The front to back living room features a gas fireplace. Upstairs, you will find a master bedroom with a full bath, separate tub & walk-in shower and a balcony overlooking the yard. Two additional bedrooms feature hardwood floors and the larger of the two offers two closets & a separate area that lends itself to a dressing or sitting room. A second full bath & laundry room complete the second floor. In the expansive yard, you will find a 1-car garage, in-ground pool & pool house with 1/2 bath, kitchenette & outdoor shower.
Location
State MA
County Essex
Zoning D
Direction 128 to Exit 16/Pine Street
Rooms
Basement Full, Walk-Out Access, Interior Entry, Sump Pump, Concrete
Primary Bedroom Level Second
Dining Room Closet/Cabinets - Custom Built, Flooring - Wall to Wall Carpet
Kitchen Bathroom - Half, Skylight, Flooring - Stone/Ceramic Tile, Dining Area, Pantry, Deck - Exterior, Exterior Access, Recessed Lighting, Slider, Gas Stove
Interior
Interior Features Center Hall
Heating Baseboard, Radiant, Natural Gas
Cooling Central Air
Flooring Wood, Tile, Vinyl, Carpet, Flooring - Hardwood
Fireplaces Number 1
Fireplaces Type Living Room
Appliance Oven, Dishwasher, Disposal, Trash Compactor, Microwave, Countertop Range, Refrigerator, Washer, Dryer, Wine Refrigerator, Gas Water Heater, Utility Connections for Gas Range
Laundry Closet/Cabinets - Custom Built, Walk-in Storage, Second Floor
Exterior
Exterior Feature Balcony, Sprinkler System, Outdoor Shower
Garage Spaces 1.0
Pool Pool - Inground Heated
Community Features Public Transportation, Shopping, Pool, Tennis Court(s), Park, Walk/Jog Trails, Conservation Area, Highway Access, House of Worship, Marina, Public School
Utilities Available for Gas Range
Waterfront Description Beach Front, Harbor, Ocean, 1 to 2 Mile To Beach, Beach Ownership(Public)
Roof Type Shingle
Total Parking Spaces 4
Garage Yes
Private Pool true
Building
Lot Description Additional Land Avail.
Foundation Stone
Sewer Public Sewer
Water Public
Architectural Style Colonial
Schools
Elementary Schools Memorial
Middle Schools Merms
High Schools Merhs
Read Less Info
Want to know what your home might be worth? Contact us for a FREE valuation!

Our team is ready to help you sell your home for the highest possible price ASAP
Bought with Paula Polo-Filias • J. Barrett & Company
GET MORE INFORMATION
Broker-Owner






