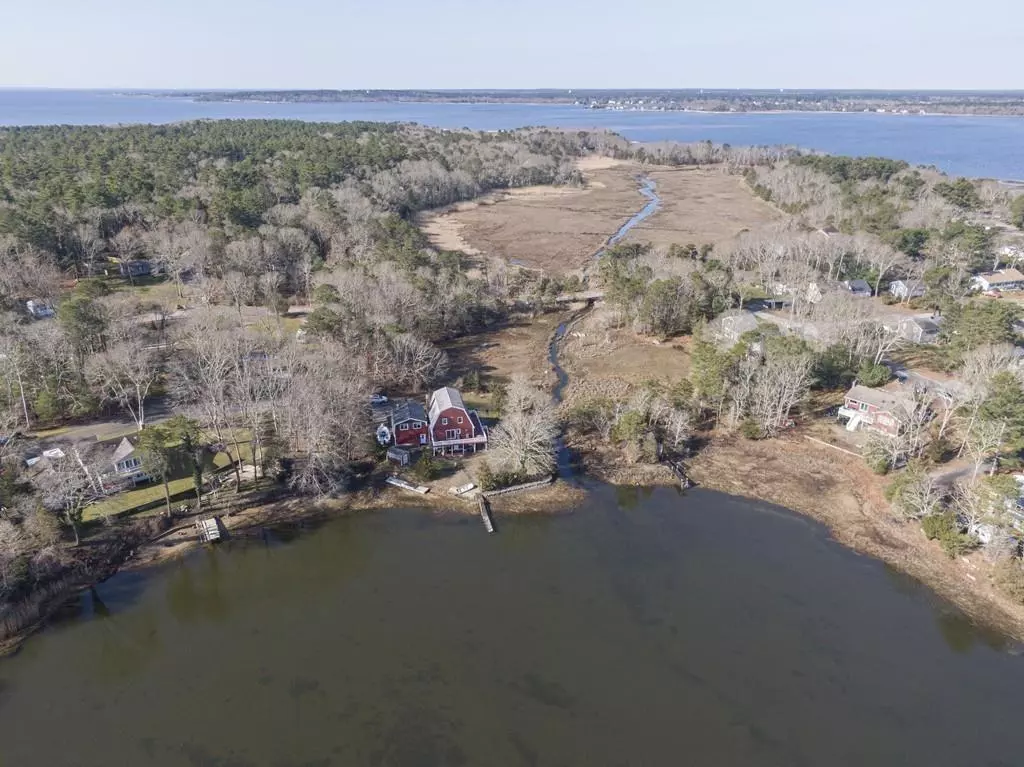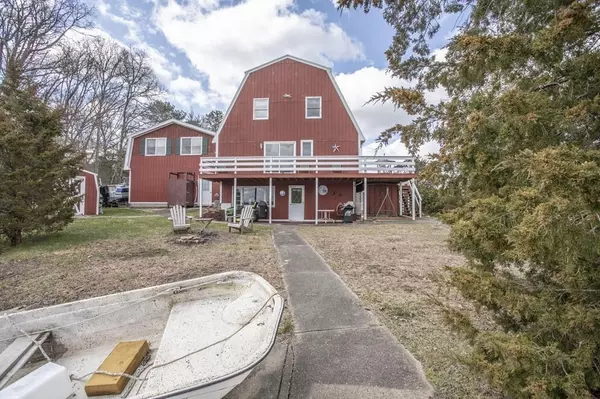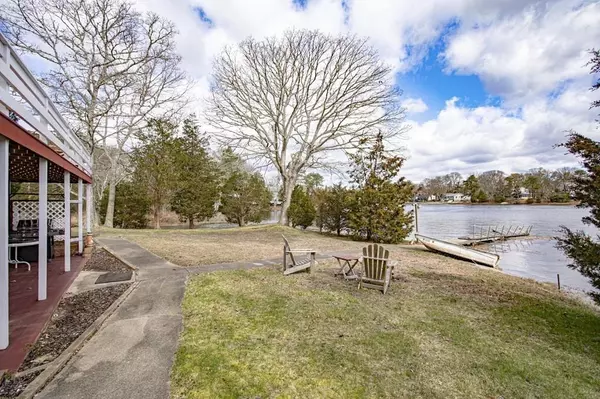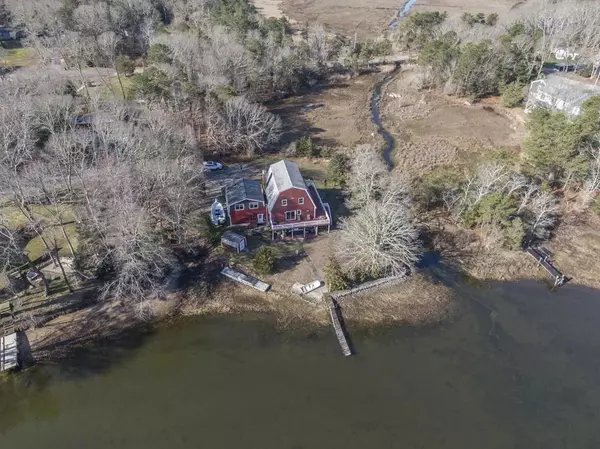$475,000
$499,900
5.0%For more information regarding the value of a property, please contact us for a free consultation.
2 Beds
1.5 Baths
1,974 SqFt
SOLD DATE : 07/14/2020
Key Details
Sold Price $475,000
Property Type Single Family Home
Sub Type Single Family Residence
Listing Status Sold
Purchase Type For Sale
Square Footage 1,974 sqft
Price per Sqft $240
Subdivision Standish Shores
MLS Listing ID 72645916
Sold Date 07/14/20
Style Contemporary
Bedrooms 2
Full Baths 1
Half Baths 1
HOA Fees $4/ann
HOA Y/N true
Year Built 1977
Annual Tax Amount $4,459
Tax Year 2020
Lot Size 0.310 Acres
Acres 0.31
Property Description
NEWLY PRICED! Vacation at Home on This PRIVATE Salt WATERFRONT Property w/Wrap Around Porch Offering Spectacular Panoramic River & Marsh Views/"Standish Shores" Association & Beach/Short Boat Ride to Buzzard's Bay/Mooring-Dock(Registered w/Plymouth County Registry of Deeds/DEAD End Street-Surrounded by "Wildland Trust" Conservation/24'x22' Two Car Garage w/Master Bedroom Above/Spacious Living Room w/Fireplace(Wood Stove)& Vaulted Ceiling/Updated & Bright Kitchen(Granite Countertops)& Separate 11'x11' Dining Area/First Floor DEN OR Bedroom/Second Floor Bedroom w/Updated Half Bath/CENTRAL AIR/Andersen Windows/TOWN WATER & Title V. Approved Septic/Gas F.H.A. Heating/Shed/Outdoor HOT & Cold Shower/FULL Basement w/Laundry, Workshop & Walk-Out/Convenient Commuting Location-Close to Highways(25, 195 & 495)& Boat Ramp-Truly One of a Kind Property!
Location
State MA
County Plymouth
Zoning Res
Direction Minot Avenue to Indian Neck-Right onto Edgewater Way-Last House on the Right-Dead End
Rooms
Basement Full, Walk-Out Access, Interior Entry, Concrete
Primary Bedroom Level Second
Kitchen Ceiling Fan(s), Countertops - Stone/Granite/Solid, Exterior Access, Open Floorplan, Remodeled
Interior
Interior Features Closet, Bathroom - Full, Slider, Loft, Den
Heating Forced Air, Natural Gas
Cooling Central Air
Flooring Tile, Carpet, Laminate
Fireplaces Number 1
Fireplaces Type Living Room
Appliance Range, Dishwasher, Microwave, Refrigerator, Gas Water Heater, Tank Water Heater, Utility Connections for Electric Oven
Laundry Electric Dryer Hookup, Washer Hookup, In Basement
Exterior
Exterior Feature Storage, Sprinkler System, Decorative Lighting, Outdoor Shower, Stone Wall
Garage Spaces 2.0
Community Features Golf, Conservation Area, Highway Access
Utilities Available for Electric Oven, Washer Hookup
View Y/N Yes
View Scenic View(s)
Roof Type Shingle
Total Parking Spaces 6
Garage Yes
Building
Lot Description Flood Plain, Level, Marsh
Foundation Concrete Perimeter
Sewer Private Sewer
Water Public
Architectural Style Contemporary
Others
Senior Community false
Read Less Info
Want to know what your home might be worth? Contact us for a FREE valuation!

Our team is ready to help you sell your home for the highest possible price ASAP
Bought with Tara Iula D'Angelo • Keller Williams Realty Colonial Partners
GET MORE INFORMATION
Broker-Owner






