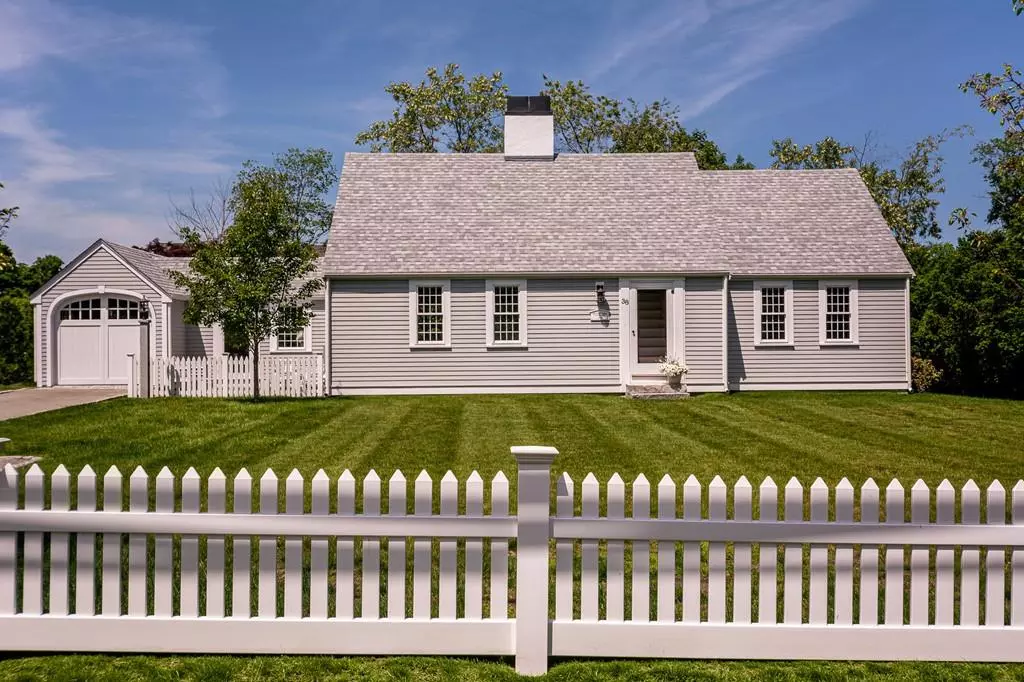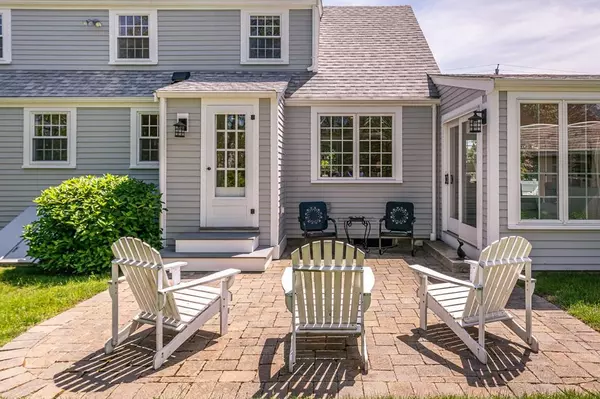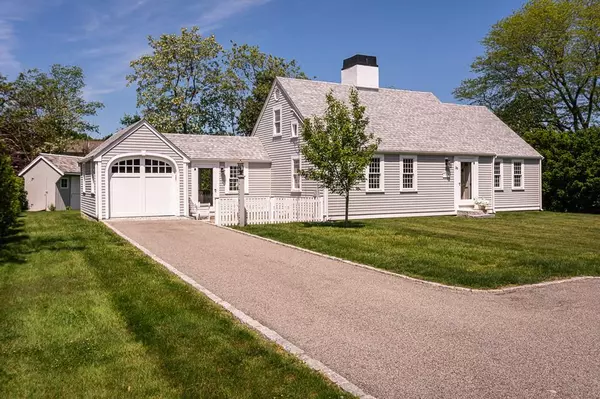$760,000
$695,000
9.4%For more information regarding the value of a property, please contact us for a free consultation.
3 Beds
3 Baths
1,862 SqFt
SOLD DATE : 07/10/2020
Key Details
Sold Price $760,000
Property Type Single Family Home
Sub Type Single Family Residence
Listing Status Sold
Purchase Type For Sale
Square Footage 1,862 sqft
Price per Sqft $408
Subdivision Egypt Village - Blanchard Farm - Dreamwold - Library
MLS Listing ID 72664216
Sold Date 07/10/20
Style Cape
Bedrooms 3
Full Baths 3
HOA Y/N false
Year Built 1937
Annual Tax Amount $6,853
Tax Year 2020
Lot Size 0.330 Acres
Acres 0.33
Property Description
Beautifully Renovated With A New First Floor Master Suite, "Morning Light Cottage" is a much admired 8-Room, 3-Bedroom, 3-Bath Classic Cape Cod located in sought after Egypt Village. Everything is new inside and out. Natural Gas, Heating, Cooking, Central Air, Siding,Trim, Roof, Kitchen, Baths, Appliances and Fencing by Walpole. Featuring a light, bright and airy open floor plan, this gem is casual, comfortable and charming as well as spacious, with new high end millwork, detail and hardware. Easy outdoor access for open air dining and backyard play from the well appointed open kitchen and glass-wall, cathedral-ceiling family room leading to two entertaining patios. Hardwood floors throughout, ship lap and new glass hardware enhances the old world charm. The kitchen features inset cabinetry, Kitchen Aid appliances, quartz counters, subway tile and a charming pantry.The master wing features double closets, carera marble bath, laundry and office. A Very Special Picture-Perfect Home !!!
Location
State MA
County Plymouth
Area Egypt
Zoning Res
Direction Country Way or Branch Street or Captain Peirce Road to Curtis Street
Rooms
Family Room Cathedral Ceiling(s), Closet/Cabinets - Custom Built, Flooring - Hardwood, Window(s) - Picture, Exterior Access, Open Floorplan, Slider, Wainscoting
Basement Interior Entry
Primary Bedroom Level Main
Dining Room Flooring - Hardwood, Window(s) - Picture, Open Floorplan, Recessed Lighting, Wainscoting, Crown Molding
Kitchen Closet/Cabinets - Custom Built, Flooring - Hardwood, Dining Area, Pantry, Countertops - Stone/Granite/Solid, Cabinets - Upgraded, Exterior Access, Open Floorplan, Recessed Lighting, Stainless Steel Appliances, Wainscoting, Lighting - Pendant
Interior
Interior Features Closet/Cabinets - Custom Built, Office, Central Vacuum
Heating Forced Air, Natural Gas
Cooling Central Air
Flooring Tile, Hardwood, Flooring - Hardwood
Fireplaces Number 1
Fireplaces Type Living Room
Appliance Range, Dishwasher, Microwave, Refrigerator, Washer, Dryer, Electric Water Heater
Laundry Closet/Cabinets - Custom Built, Flooring - Stone/Ceramic Tile, First Floor
Exterior
Exterior Feature Storage, Garden, Stone Wall
Garage Spaces 1.0
Fence Fenced/Enclosed, Fenced
Community Features Public Transportation, Shopping, Pool, Tennis Court(s), Park, Walk/Jog Trails, Golf, Bike Path, Conservation Area, Marina, Private School, Public School, T-Station, Sidewalks
Waterfront Description Beach Front, Ocean, 1 to 2 Mile To Beach, Beach Ownership(Public)
Roof Type Shingle
Total Parking Spaces 5
Garage Yes
Building
Lot Description Level
Foundation Block
Sewer Private Sewer
Water Public
Architectural Style Cape
Schools
Elementary Schools Cushing
Middle Schools Gates
High Schools Scituate High
Others
Senior Community false
Read Less Info
Want to know what your home might be worth? Contact us for a FREE valuation!

Our team is ready to help you sell your home for the highest possible price ASAP
Bought with Team Hallowell Devnew • Waterfront Realty Group
GET MORE INFORMATION
Broker-Owner






