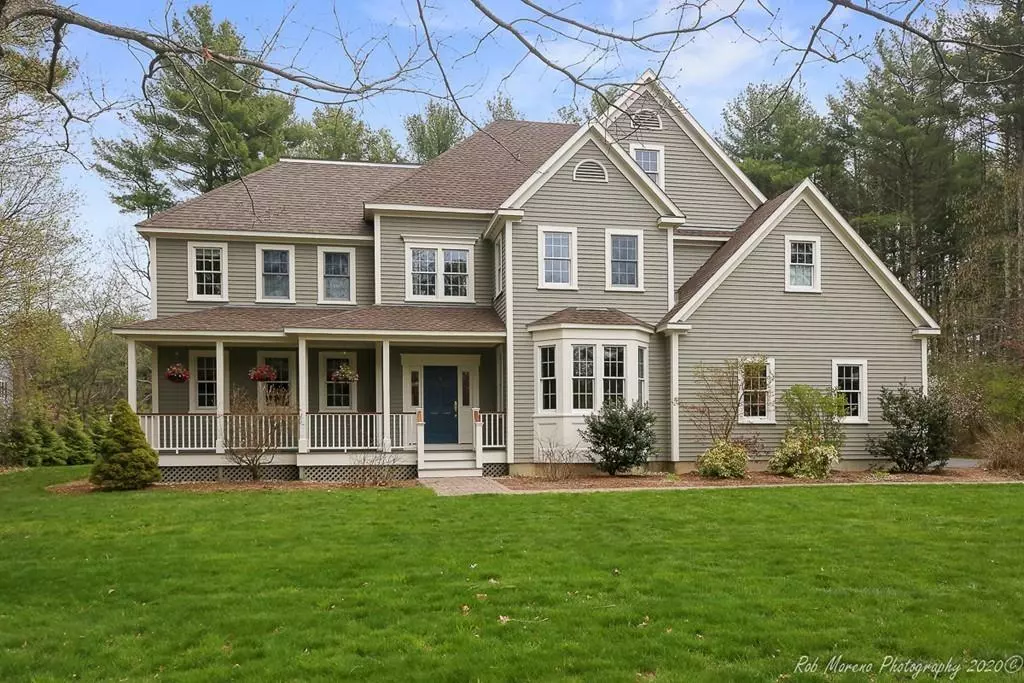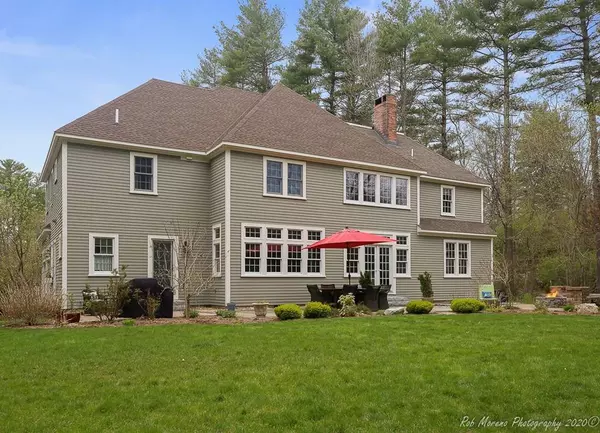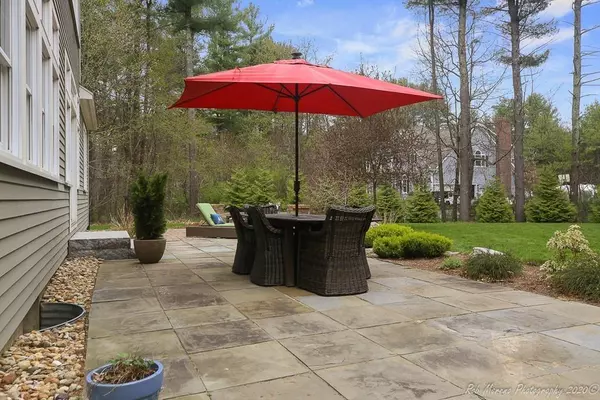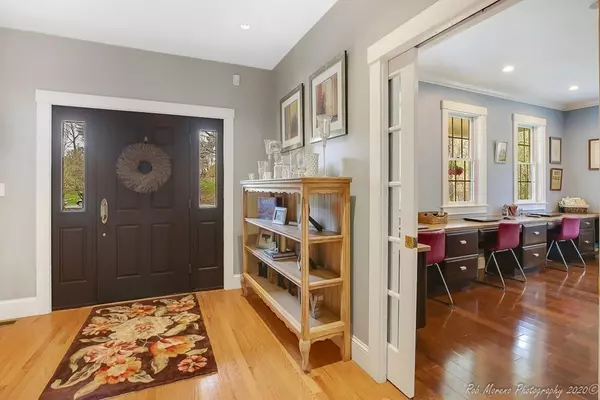$905,000
$889,000
1.8%For more information regarding the value of a property, please contact us for a free consultation.
4 Beds
3.5 Baths
4,466 SqFt
SOLD DATE : 07/09/2020
Key Details
Sold Price $905,000
Property Type Single Family Home
Sub Type Single Family Residence
Listing Status Sold
Purchase Type For Sale
Square Footage 4,466 sqft
Price per Sqft $202
MLS Listing ID 72654744
Sold Date 07/09/20
Style Colonial
Bedrooms 4
Full Baths 3
Half Baths 1
Year Built 2002
Annual Tax Amount $11,738
Tax Year 2020
Lot Size 1.300 Acres
Acres 1.3
Property Description
DONT MISS THIS ONE! A truly grand home situated on a cul-de-sac in one of Ipswich's premier neighborhoods. Three floors of living space, this 4 bedroom, 3.5 bath home has it all. It sits on a flat, landscaped lot w/stone patio, firepit, privacy & room to entertain. Main level features vaulted ceilings, HW flrs Great rm, with wood-burning fireplace, Fam rm, Study with electric fireplace & more. Kitchen has new SS appliances, quartz counters, butlers pantry, separate bar area w/beverage fridge, Formal Dining rm. 2nd fl. has 4 spacious BR 3 full BA, laundry rm. & expansive hallway w view of family space below. Finished basement w/game rm. &custom built-ins. many updates & upgrades completed- new roof, new ext.painting, 2 new A/C handlers & condensers, programmable wi-fi thermostats, & wi-fi lighting controls on the first fl., just bring the furniture.Enjoy Cranes Beach,Commuter rail & more. 1st OH Sun. 5/17- appointment required 11-2. Social distancing,masks & gloves required
Location
State MA
County Essex
Zoning rra
Direction Rt. 1 to Linebrook Rd. (outer) to Plains Rd. to Pitcairn Way.
Rooms
Family Room Cathedral Ceiling(s), Vaulted Ceiling(s), Closet/Cabinets - Custom Built, Flooring - Hardwood, Window(s) - Bay/Bow/Box, Cable Hookup, High Speed Internet Hookup, Open Floorplan, Recessed Lighting, Crown Molding
Basement Full, Partially Finished, Interior Entry, Bulkhead
Primary Bedroom Level Second
Dining Room Flooring - Hardwood, Window(s) - Bay/Bow/Box, Crown Molding
Kitchen Flooring - Stone/Ceramic Tile, Dining Area, Pantry, Countertops - Stone/Granite/Solid, Countertops - Upgraded, Breakfast Bar / Nook, Cabinets - Upgraded, Cable Hookup, Exterior Access, Open Floorplan, Remodeled, Stainless Steel Appliances, Peninsula
Interior
Interior Features Closet/Cabinets - Custom Built, Cabinets - Upgraded, Recessed Lighting, Ceiling - Cathedral, Bathroom - Full, Bathroom - Tiled With Shower Stall, Pantry, Study, Game Room, Foyer, Bathroom, Wired for Sound, Internet Available - Broadband, High Speed Internet
Heating Central, Forced Air, Oil, Fireplace(s)
Cooling Central Air
Flooring Tile, Carpet, Hardwood, Wood Laminate, Flooring - Hardwood, Flooring - Wall to Wall Carpet, Flooring - Stone/Ceramic Tile
Fireplaces Number 2
Fireplaces Type Family Room, Living Room
Appliance Range, Oven, Dishwasher, Microwave, Refrigerator, Freezer, ENERGY STAR Qualified Refrigerator, Wine Refrigerator, ENERGY STAR Qualified Dryer, ENERGY STAR Qualified Dishwasher, ENERGY STAR Qualified Washer, Range Hood, Range - ENERGY STAR, Oven - ENERGY STAR, Oil Water Heater, Plumbed For Ice Maker, Utility Connections for Electric Range, Utility Connections for Electric Oven, Utility Connections for Electric Dryer
Laundry Electric Dryer Hookup, Washer Hookup, Second Floor
Exterior
Exterior Feature Rain Gutters, Storage
Garage Spaces 2.0
Community Features Public Transportation, Shopping, Park, Walk/Jog Trails, Laundromat, Bike Path, Conservation Area, Highway Access, House of Worship, Public School, T-Station, Sidewalks
Utilities Available for Electric Range, for Electric Oven, for Electric Dryer, Washer Hookup, Icemaker Connection
Waterfront Description Beach Front, Bay, Creek, Ocean, Beach Ownership(Public)
Roof Type Shingle
Total Parking Spaces 4
Garage Yes
Building
Lot Description Cul-De-Sac, Level
Foundation Concrete Perimeter
Sewer Private Sewer
Water Public
Architectural Style Colonial
Schools
Elementary Schools Doyon
Middle Schools Ipswich
High Schools Ipswich
Others
Acceptable Financing Contract
Listing Terms Contract
Read Less Info
Want to know what your home might be worth? Contact us for a FREE valuation!

Our team is ready to help you sell your home for the highest possible price ASAP
Bought with Joe Petrucci • Redfin Corp.
GET MORE INFORMATION
Broker-Owner






