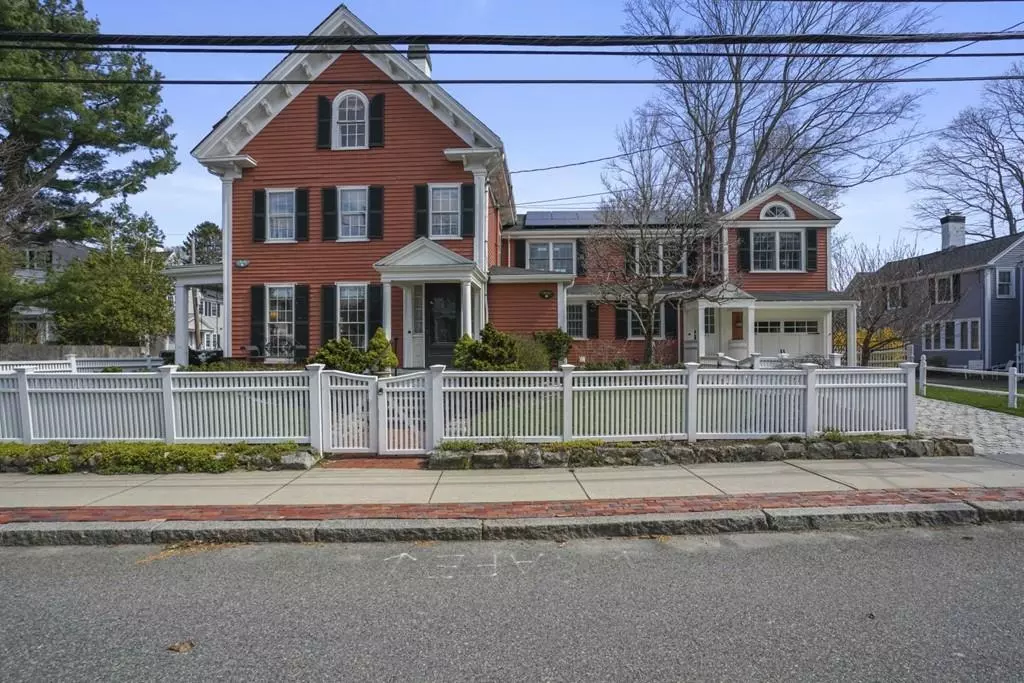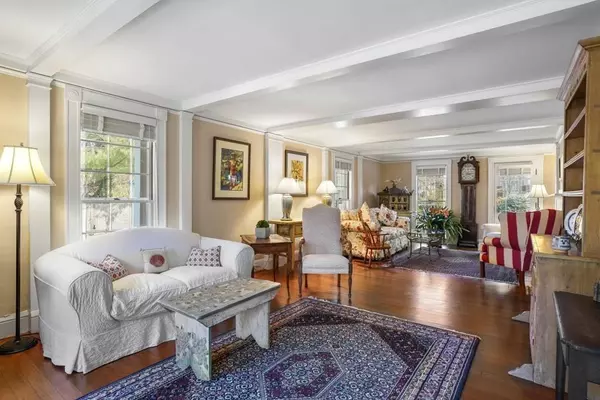$1,205,000
$1,225,000
1.6%For more information regarding the value of a property, please contact us for a free consultation.
4 Beds
3.5 Baths
2,877 SqFt
SOLD DATE : 07/29/2020
Key Details
Sold Price $1,205,000
Property Type Single Family Home
Sub Type Single Family Residence
Listing Status Sold
Purchase Type For Sale
Square Footage 2,877 sqft
Price per Sqft $418
Subdivision Precinct 1
MLS Listing ID 72647492
Sold Date 07/29/20
Style Colonial, Greek Revival
Bedrooms 4
Full Baths 3
Half Baths 1
HOA Y/N false
Year Built 1840
Annual Tax Amount $13,175
Tax Year 2020
Lot Size 7,405 Sqft
Acres 0.17
Property Description
Precinct 1: much admired c.1840 Greek Revival. There is a wonderful flow as one moves from the center hall to the beautiful front-to-back fireplaced living room featuring floor to ceiling windows, on into the gracious dining room with fireplace, china cabinet, and adjoining butler's pantry, and then to the fully renovated eat-in kitchen with stainless steel appliances that would be the envy of any chef. A large mudroom and garage entry adjoin the kitchen. The second floor boasts a master suite with cathedral ceiling, bathroom, and sitting room, separate laundry room, and two large bedrooms, with family bath. The third floor provides the fourth bedroom, an office area, full bath, and amazing art studio with skylights. Brand new hydro-air gas heating and A/C. The fenced yard is the "piece de resistance": specimen shrubs, espaliered trees, and bountiful perennials will delight you at all times of year. Close to the village with easy access to highws & commuter rail. CLICK TOUR TO SEE 3-D.
Location
State MA
County Norfolk
Area Precinct One/Upper Dedham
Zoning SFR B
Direction High St. to Village Ave. or Court St. to Village Ave.
Rooms
Basement Full, Crawl Space, Bulkhead, Concrete
Primary Bedroom Level Second
Dining Room Closet/Cabinets - Custom Built, Flooring - Hardwood, Window(s) - Picture, French Doors, Exterior Access, Recessed Lighting, Crown Molding
Kitchen Skylight, Closet/Cabinets - Custom Built, Flooring - Hardwood, Window(s) - Bay/Bow/Box, Dining Area, Countertops - Stone/Granite/Solid, French Doors, Kitchen Island, Cabinets - Upgraded, Exterior Access, Remodeled, Stainless Steel Appliances, Lighting - Pendant
Interior
Interior Features Bathroom - Half, Entrance Foyer, Bathroom, Mud Room, Sitting Room, Office, Internet Available - Unknown
Heating Forced Air, Natural Gas, Hydro Air, Active Solar, ENERGY STAR Qualified Equipment, Ductless
Cooling Central Air, ENERGY STAR Qualified Equipment, Ductless
Flooring Tile, Hardwood, Flooring - Hardwood, Flooring - Stone/Ceramic Tile
Fireplaces Number 3
Fireplaces Type Dining Room, Living Room, Bedroom
Appliance Range, Dishwasher, Disposal, Refrigerator, Washer, Dryer, ENERGY STAR Qualified Refrigerator, ENERGY STAR Qualified Dishwasher, Range Hood, Gas Water Heater, Plumbed For Ice Maker, Utility Connections for Gas Range, Utility Connections for Gas Dryer, Utility Connections Outdoor Gas Grill Hookup
Laundry Second Floor, Washer Hookup
Exterior
Exterior Feature Rain Gutters, Storage, Professional Landscaping, Sprinkler System, Fruit Trees, Garden
Garage Spaces 1.0
Fence Fenced/Enclosed, Fenced
Community Features Public Transportation, Shopping, Pool, Tennis Court(s), Walk/Jog Trails, Golf, Medical Facility, Conservation Area, Highway Access, House of Worship, Private School, Public School, T-Station, Sidewalks
Utilities Available for Gas Range, for Gas Dryer, Washer Hookup, Icemaker Connection, Outdoor Gas Grill Hookup
Roof Type Shingle, Slate
Total Parking Spaces 1
Garage Yes
Building
Lot Description Corner Lot, Level
Foundation Stone
Sewer Public Sewer
Water Public
Architectural Style Colonial, Greek Revival
Schools
Elementary Schools Riverdale
Middle Schools Dedham
High Schools Dedham
Others
Acceptable Financing Contract
Listing Terms Contract
Read Less Info
Want to know what your home might be worth? Contact us for a FREE valuation!

Our team is ready to help you sell your home for the highest possible price ASAP
Bought with Jane Neilson • Pinnacle Residential
GET MORE INFORMATION
Broker-Owner





