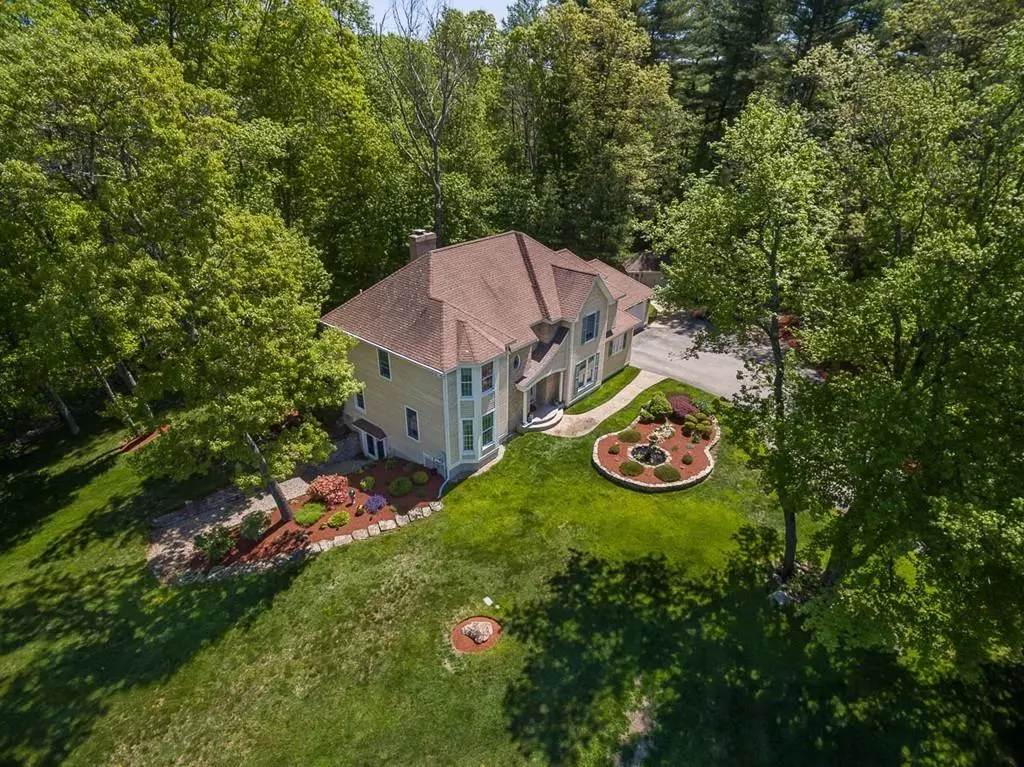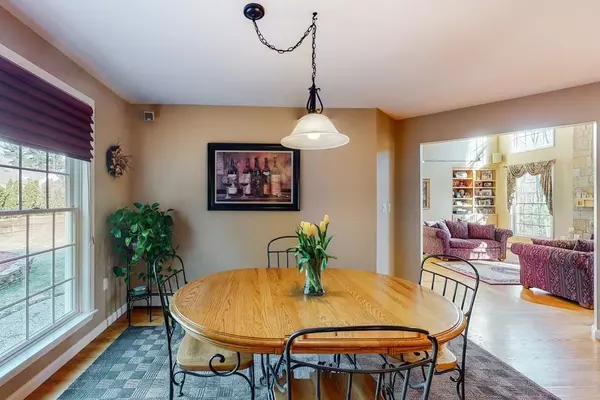$830,000
$839,900
1.2%For more information regarding the value of a property, please contact us for a free consultation.
4 Beds
3.5 Baths
3,973 SqFt
SOLD DATE : 07/28/2020
Key Details
Sold Price $830,000
Property Type Single Family Home
Sub Type Single Family Residence
Listing Status Sold
Purchase Type For Sale
Square Footage 3,973 sqft
Price per Sqft $208
MLS Listing ID 72641801
Sold Date 07/28/20
Style Colonial
Bedrooms 4
Full Baths 3
Half Baths 1
HOA Y/N false
Year Built 1998
Annual Tax Amount $9,574
Tax Year 2020
Lot Size 1.500 Acres
Acres 1.5
Property Description
Escape to your own private manor in the heart of Ipswich. Private drive leads to this palatial 1.5 acre property on tree-lined cul-de-sac. Close to Ipswich's bustling downtown and world-renowned Crane's Beach and estate, and an easy commute in all directions. Attractive, modern interior design throughout, with timeless, custom-designed cabinetry in kitchen; dramatic vaulted ceiling and fireplace in family room; and sensational living spaces throughout. Game room and home theater equipped with overhead projection is ideal for multi-generational entertaining. Beautiful landscaping and Koi pond/fountain in front, and enough green space for Bocce games, cornhole and neighborhood backyard BBQs. Or for quiet nights under the stars - making s'mores around the fire pit. Sturdy, high quality construction with countless unseen extras, including wiring for a whole house generator, water filtration system, roof-line heating system for easy snow removal, superior septic design, and so much more.
Location
State MA
County Essex
Zoning RRA
Direction Headed south on Rte. 1, take right on Alderson.
Rooms
Family Room Cathedral Ceiling(s), Ceiling Fan(s), Vaulted Ceiling(s), Flooring - Hardwood, Open Floorplan
Basement Full, Walk-Out Access
Primary Bedroom Level Second
Dining Room Flooring - Hardwood, Balcony / Deck, French Doors, Exterior Access
Kitchen Bathroom - Half, Flooring - Hardwood, Window(s) - Bay/Bow/Box, Dining Area, Countertops - Stone/Granite/Solid, Countertops - Upgraded, Kitchen Island, Breakfast Bar / Nook, Cabinets - Upgraded, Stainless Steel Appliances, Lighting - Pendant, Lighting - Overhead
Interior
Interior Features Den, Office, Game Room, Sun Room
Heating Forced Air, Oil
Cooling Central Air
Flooring Wood, Tile, Carpet, Hardwood
Fireplaces Number 1
Fireplaces Type Family Room
Appliance Range, Oven, Dishwasher, Disposal, Microwave, Countertop Range, Refrigerator, Washer, Dryer, Utility Connections for Electric Range, Utility Connections for Electric Oven
Laundry First Floor, Washer Hookup
Exterior
Exterior Feature Rain Gutters, Storage, Professional Landscaping, Sprinkler System, Decorative Lighting
Garage Spaces 2.0
Community Features Public Transportation, Shopping, Walk/Jog Trails, Highway Access, Private School, Public School, T-Station
Utilities Available for Electric Range, for Electric Oven, Washer Hookup, Generator Connection
Roof Type Shingle
Total Parking Spaces 5
Garage Yes
Building
Lot Description Cul-De-Sac, Wooded, Sloped
Foundation Concrete Perimeter
Sewer Private Sewer
Water Public
Architectural Style Colonial
Schools
Elementary Schools Paul Doyon
Middle Schools Ipswich Middle
High Schools Ipswich High
Read Less Info
Want to know what your home might be worth? Contact us for a FREE valuation!

Our team is ready to help you sell your home for the highest possible price ASAP
Bought with MKM Real Estate Group • Keller Williams Realty
GET MORE INFORMATION
Broker-Owner






