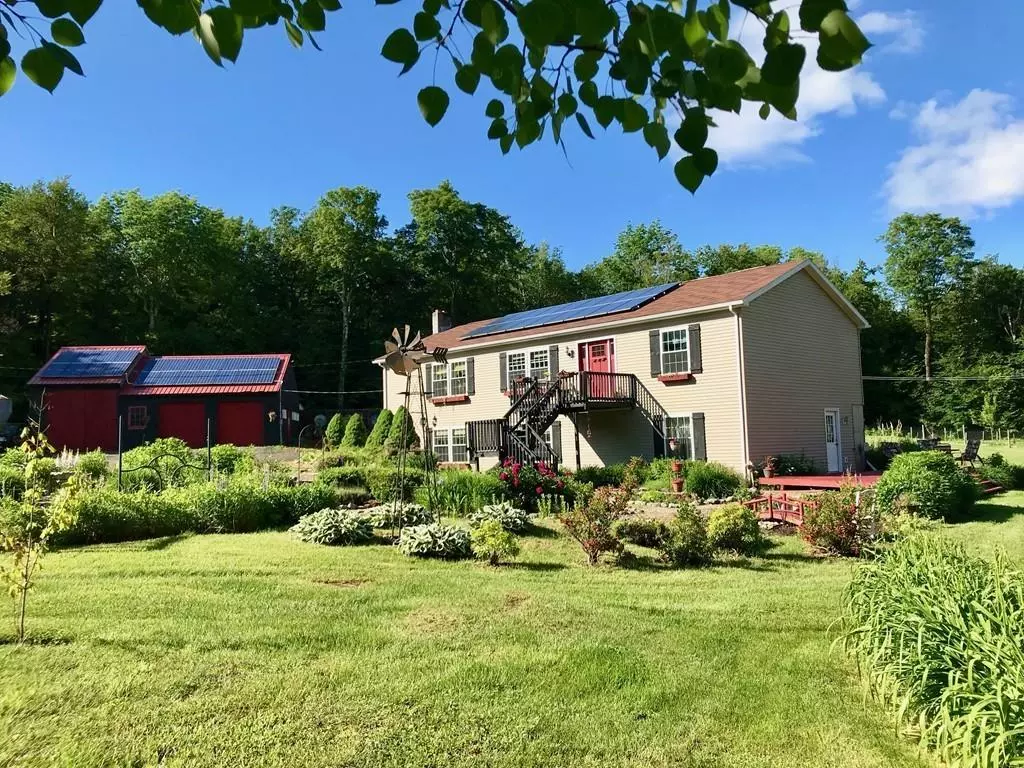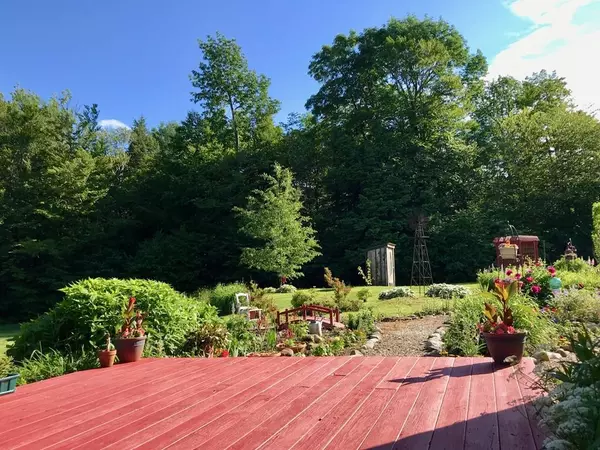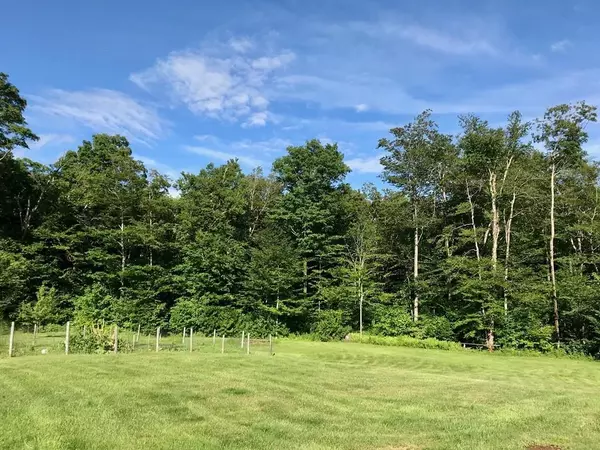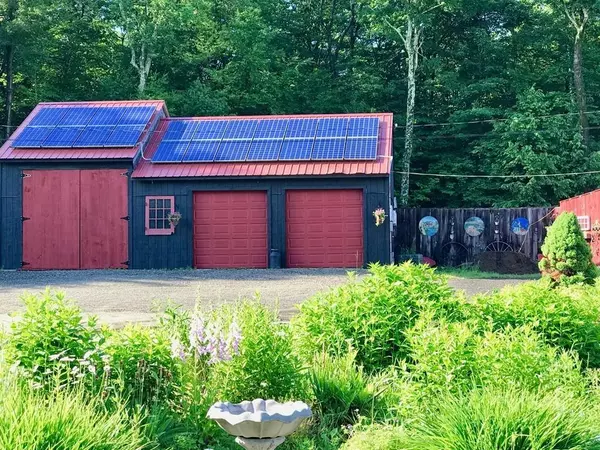$275,000
$275,000
For more information regarding the value of a property, please contact us for a free consultation.
4 Beds
2 Baths
2,639 SqFt
SOLD DATE : 07/28/2020
Key Details
Sold Price $275,000
Property Type Single Family Home
Sub Type Single Family Residence
Listing Status Sold
Purchase Type For Sale
Square Footage 2,639 sqft
Price per Sqft $104
MLS Listing ID 72527839
Sold Date 07/28/20
Style Raised Ranch
Bedrooms 4
Full Baths 2
HOA Y/N false
Year Built 1999
Annual Tax Amount $4,443
Tax Year 2019
Lot Size 4.370 Acres
Acres 4.37
Property Description
Tucked away in the hills of Heath on 4.3 acres in a peaceful and private setting is the perfect mini farm where you can raise a few animals, grow your own food and the outdoor wood boiler is an option to heat your home. Outbuildings include 24 x 40 oversized 3 car garage, 16 x 25 barn, 24 x 24 storage shed, 12 x 24 greenhouse and solar panels to help cover the electric costs.The house is meticulously maintained and surrounded by spectacular gardens and beautiful backyard. You will love cooking in the large kitchen that has lots of cabinets and countertop space and is open to the dining area. In addition there is a living room, 3 bedrooms, full bath and a master bedroom with a full bath. The lower level offers fantastic additional living space and awesome storage. It has a family room and 3 additional rooms that could be used as a den, exercise room, office, or craft room. This property is located in the heart of recreation activities and near Vermont. Country living at its best!
Location
State MA
County Franklin
Zoning res
Direction Sadoga Road left on Underwood Hill, house on right.
Rooms
Family Room Exterior Access
Basement Full, Finished, Walk-Out Access, Concrete
Primary Bedroom Level First
Dining Room Ceiling Fan(s), Flooring - Vinyl
Kitchen Ceiling Fan(s), Flooring - Vinyl, Breakfast Bar / Nook
Interior
Interior Features Den, Sitting Room, Exercise Room
Heating Baseboard, Oil, Wood
Cooling None
Flooring Carpet, Laminate
Appliance Range, Dishwasher, Refrigerator, Washer, Dryer, Electric Water Heater
Laundry Electric Dryer Hookup, Washer Hookup, First Floor
Exterior
Exterior Feature Storage, Garden
Garage Spaces 3.0
Community Features Walk/Jog Trails, House of Worship
Roof Type Shingle
Total Parking Spaces 6
Garage Yes
Building
Lot Description Wooded, Cleared, Level
Foundation Concrete Perimeter
Sewer Private Sewer
Water Private
Architectural Style Raised Ranch
Schools
Elementary Schools Hawlemont
Middle Schools Mohawk Reg
High Schools Mohawk Reg
Others
Senior Community false
Read Less Info
Want to know what your home might be worth? Contact us for a FREE valuation!

Our team is ready to help you sell your home for the highest possible price ASAP
Bought with Alexis Noyes • Maple and Main Realty, LLC
GET MORE INFORMATION
Broker-Owner






