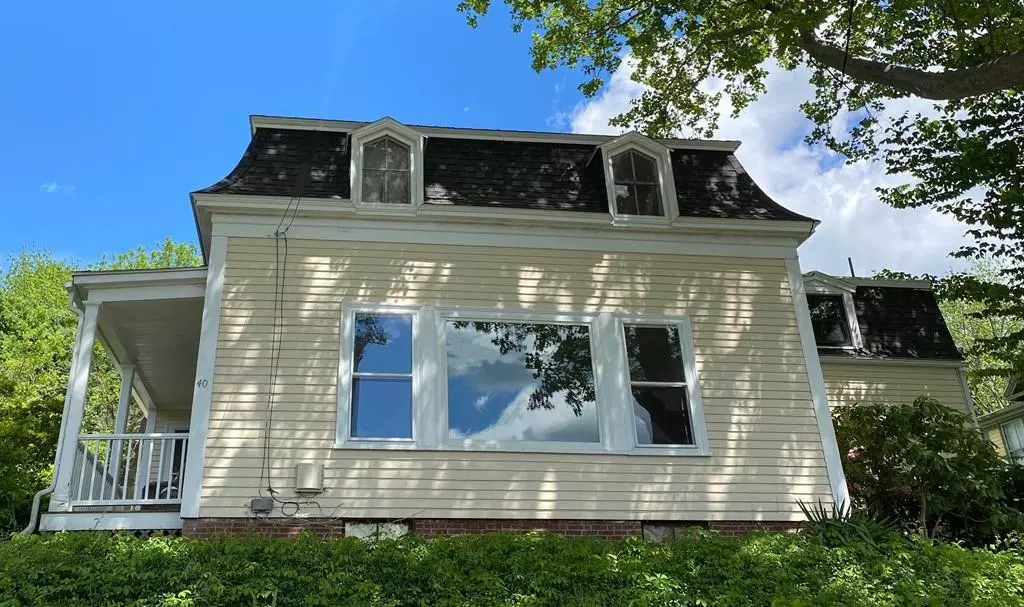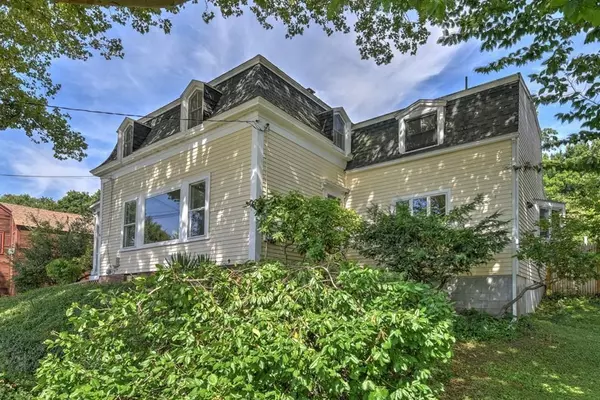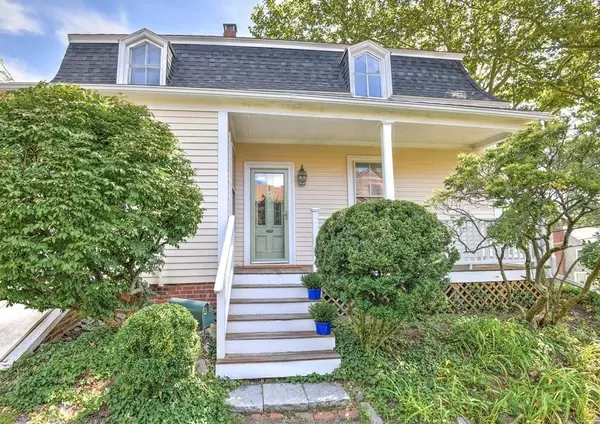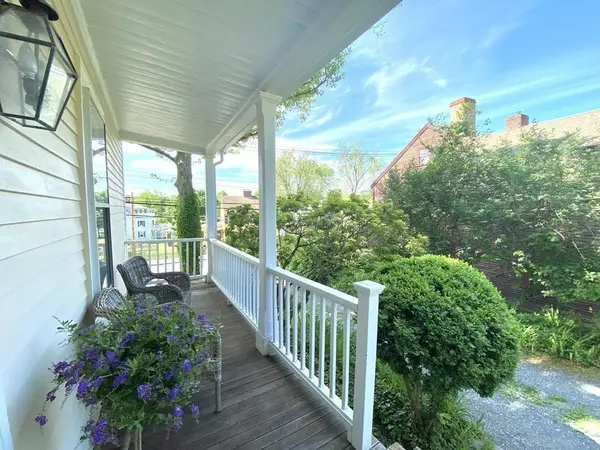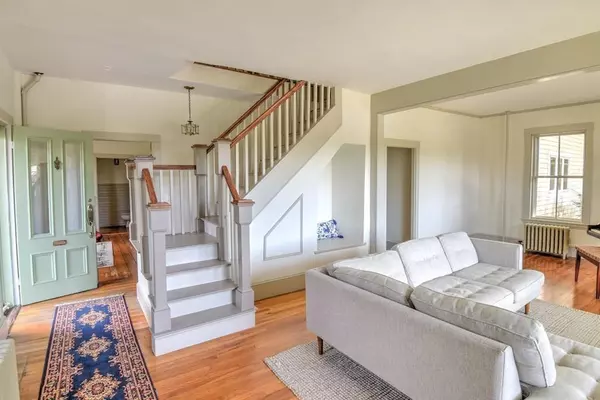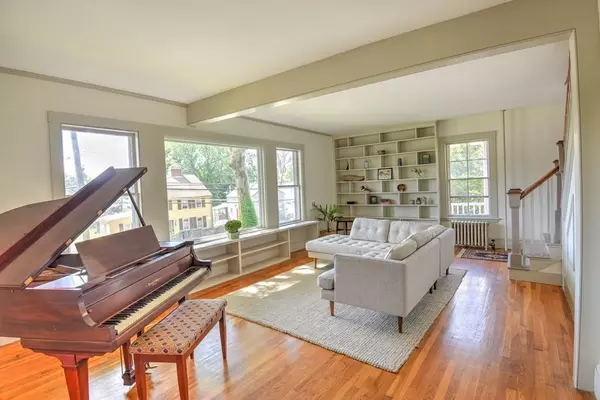$668,000
$649,900
2.8%For more information regarding the value of a property, please contact us for a free consultation.
4 Beds
2.5 Baths
2,337 SqFt
SOLD DATE : 07/27/2020
Key Details
Sold Price $668,000
Property Type Single Family Home
Sub Type Single Family Residence
Listing Status Sold
Purchase Type For Sale
Square Footage 2,337 sqft
Price per Sqft $285
MLS Listing ID 72667194
Sold Date 07/27/20
Style Colonial
Bedrooms 4
Full Baths 2
Half Baths 1
Year Built 1900
Annual Tax Amount $7,461
Tax Year 2019
Lot Size 10,454 Sqft
Acres 0.24
Property Description
Imagine walking by the river into town for coffee, restaurants, the brewery or train to Boston. This historic home full of character gives you the perfect location for convenience and enjoyment of Ipswich. The light bright interior features high ceilings, wood floors and a fresh color palette thoughout. The living room WOW factor is a huge picture window with seasonal river views, built in shelving, nook and newly configured staircase. Both the spacious dining room and kitchen open to an enclosed brick floor porch overlooking a fenced yard - perfect for 3 season living. Enjoy abundant cooking space in the kitchen and stay cozy in winter with 2 stoves- pellet in kitchen and wood burning in family room. Upstairs are 4 generous bedrooms and 2 full baths including a gorgeous new master bath with soaking tub, dual vanity and large walk in shower. Summer is here so enjoy Crane's or Pavillion beaches, local farmstands and open space for walking or relaxing. Come see this Ipswich gem!
Location
State MA
County Essex
Zoning 1R
Direction High or County to East
Rooms
Family Room Wood / Coal / Pellet Stove, Flooring - Wood
Basement Partial, Crawl Space, Interior Entry, Bulkhead, Sump Pump
Primary Bedroom Level Second
Dining Room Flooring - Hardwood
Kitchen Wood / Coal / Pellet Stove, Beamed Ceilings, Flooring - Hardwood, Dining Area, Pantry, Breakfast Bar / Nook, Country Kitchen, Dryer Hookup - Electric, Washer Hookup
Interior
Heating Central, Baseboard, Steam, Oil, Pellet Stove, Wood Stove
Cooling None
Flooring Wood, Tile, Hardwood, Pine
Appliance Range, Dishwasher, Refrigerator, Washer, Dryer, Oil Water Heater, Tank Water Heaterless, Utility Connections for Electric Range, Utility Connections for Electric Oven, Utility Connections for Electric Dryer
Laundry First Floor, Washer Hookup
Exterior
Exterior Feature Rain Gutters
Fence Fenced/Enclosed
Community Features Public Transportation, Shopping, Pool, Tennis Court(s), Park, Walk/Jog Trails, Stable(s), Golf, Medical Facility, Laundromat, Bike Path, Conservation Area, Highway Access, House of Worship, Private School, Public School, T-Station
Utilities Available for Electric Range, for Electric Oven, for Electric Dryer, Washer Hookup
Waterfront Description Beach Front, Bay, Ocean, Beach Ownership(Public)
View Y/N Yes
View Scenic View(s)
Roof Type Shingle, Rubber
Total Parking Spaces 4
Garage No
Building
Lot Description Gentle Sloping
Foundation Stone, Irregular
Sewer Public Sewer
Water Public
Architectural Style Colonial
Schools
Elementary Schools Winthrop
Middle Schools Ipswich Middle
High Schools Ipswich High
Others
Senior Community false
Read Less Info
Want to know what your home might be worth? Contact us for a FREE valuation!

Our team is ready to help you sell your home for the highest possible price ASAP
Bought with John Kotch • Churchill Properties
GET MORE INFORMATION
Broker-Owner

