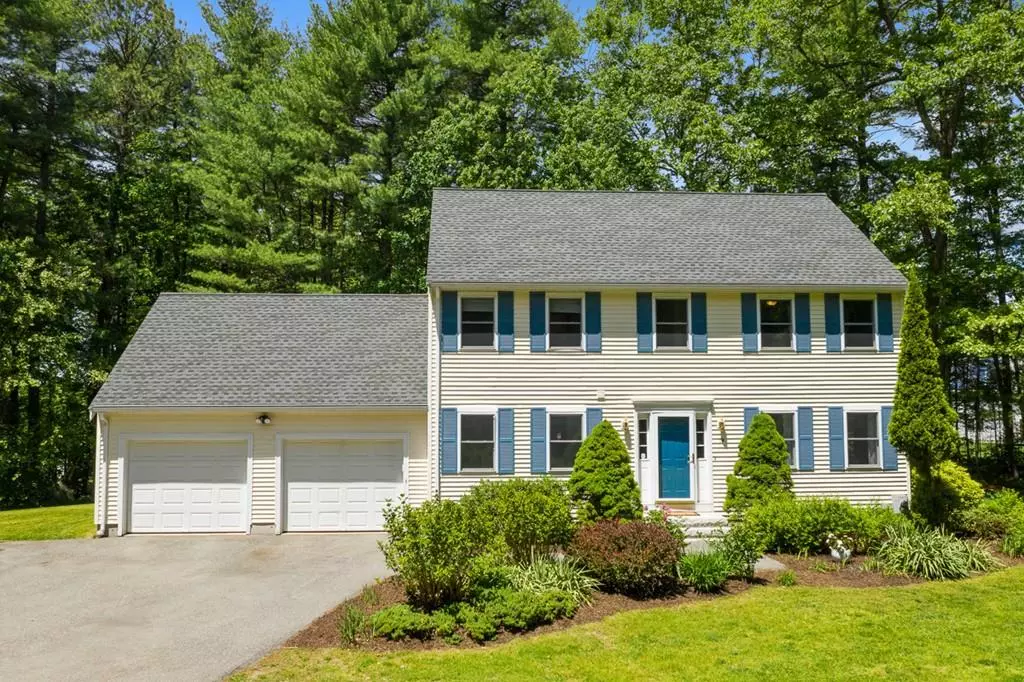$525,000
$525,000
For more information regarding the value of a property, please contact us for a free consultation.
4 Beds
2.5 Baths
1,872 SqFt
SOLD DATE : 07/24/2020
Key Details
Sold Price $525,000
Property Type Single Family Home
Sub Type Single Family Residence
Listing Status Sold
Purchase Type For Sale
Square Footage 1,872 sqft
Price per Sqft $280
Subdivision Paperclip For Plot Plan, Home Improvements, Sellers' Disclosure, Brochure
MLS Listing ID 72666183
Sold Date 07/24/20
Style Colonial
Bedrooms 4
Full Baths 2
Half Baths 1
HOA Y/N false
Year Built 1997
Annual Tax Amount $7,529
Tax Year 2020
Lot Size 1.390 Acres
Acres 1.39
Property Description
Beautifully maintained home located on a private property in the heart of a desirable neighborhood only 2 minutes to Route 3 & the elementary school! Spacious kitchen boasts granite counters, SS appliances & space to add center island. Perfect entertaining flow through dining area slider onto recently stained deck with steps to backyard with wooded border. Master suite boasts en suite full bathroom + walk-in closet with organizing system. All bathrooms have granite-topped, white vanity, new light & tiled floor. Additional 600 sqft could be finished in lower level. Level, grassy yard fed by irrigation & enhanced with perennials. Extended driveway ideal for playing & bike riding! 66-home neighborhood connected by sidewalk & no through traffic. Less than 5 miles to Pheasant Lane Mall, restaurants & all amenities in tax-free Nashua, NH. Town water, town sewer, whole-house automatic generator & walkup attic are more of this home's many features. ** OFFERS DUE TUES 6/9 @ 4:00 **
Location
State MA
County Middlesex
Zoning R3
Direction Old Westford Road/Swan Road -> Old Stonehill Road -> L onto Joco Drive-> #19 is on the L
Rooms
Family Room Ceiling Fan(s), Flooring - Wall to Wall Carpet
Basement Full
Primary Bedroom Level Second
Dining Room Flooring - Hardwood, Chair Rail, Crown Molding
Kitchen Flooring - Stone/Ceramic Tile, Dining Area, Balcony / Deck, Countertops - Stone/Granite/Solid, Recessed Lighting, Slider, Stainless Steel Appliances, Gas Stove
Interior
Interior Features Closet, Entrance Foyer
Heating Forced Air, Natural Gas
Cooling Central Air
Flooring Flooring - Stone/Ceramic Tile
Appliance Range, Dishwasher, Microwave, Refrigerator, Gas Water Heater, Plumbed For Ice Maker, Utility Connections for Gas Range, Utility Connections for Gas Oven, Utility Connections for Gas Dryer
Exterior
Exterior Feature Rain Gutters, Sprinkler System
Garage Spaces 2.0
Utilities Available for Gas Range, for Gas Oven, for Gas Dryer, Icemaker Connection
Roof Type Shingle
Total Parking Spaces 4
Garage Yes
Building
Lot Description Wooded, Level
Foundation Concrete Perimeter
Sewer Public Sewer
Water Public
Architectural Style Colonial
Schools
Elementary Schools Tyngsboro Elem
Middle Schools Tyngsboro Ms
High Schools Tyngsboro Hs
Read Less Info
Want to know what your home might be worth? Contact us for a FREE valuation!

Our team is ready to help you sell your home for the highest possible price ASAP
Bought with Erin Mahoney • Michael Toomey & Associates, Inc.
GET MORE INFORMATION
Broker-Owner






