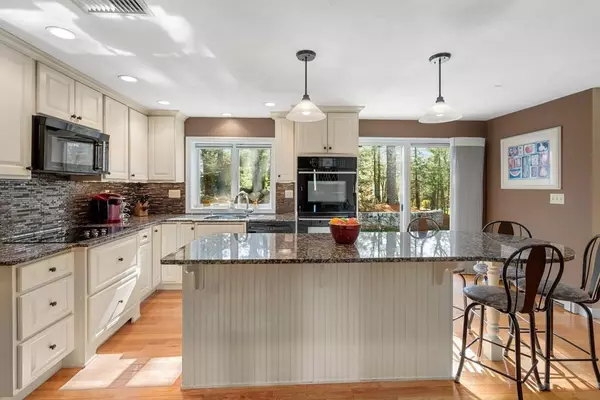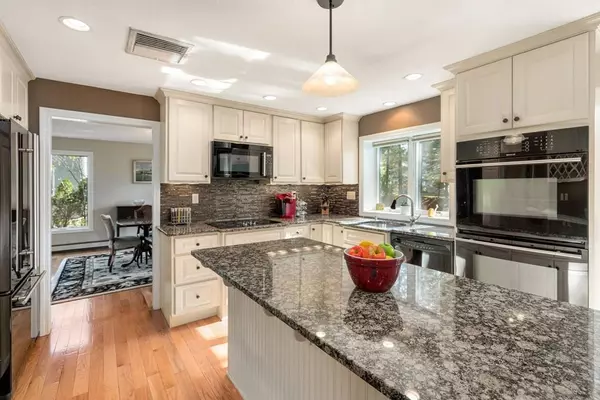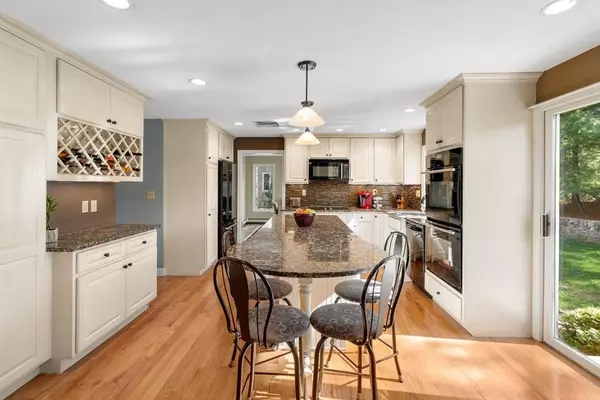$701,001
$689,000
1.7%For more information regarding the value of a property, please contact us for a free consultation.
4 Beds
2.5 Baths
3,050 SqFt
SOLD DATE : 07/23/2020
Key Details
Sold Price $701,001
Property Type Single Family Home
Sub Type Single Family Residence
Listing Status Sold
Purchase Type For Sale
Square Footage 3,050 sqft
Price per Sqft $229
Subdivision Woodbury Estates
MLS Listing ID 72653415
Sold Date 07/23/20
Style Colonial
Bedrooms 4
Full Baths 2
Half Baths 1
Year Built 1987
Annual Tax Amount $10,652
Tax Year 2020
Lot Size 0.580 Acres
Acres 0.58
Property Description
This beautiful Colonial with great curb appeal is located in the sought after Woodbury Estates neighborhood. Gorgeous renovated kitchen with granite counters, center island with breakfast bar and double ovens opens to the lovely family room with wood burning fireplace. Sun-filled living and dining rooms with gleaming hard wood floors are perfect for formal or informal entertaining. First floor laundry and updated powder room complete this level. The 2nd floor boasts 4 large bedrooms, including the master which has a large walk-in closet. Beautifully finished lower level offers additional living space, perfect for workout room and playroom. Great, flat backyard with large paver patio and stone wall. Newer roof (2010), garage doors (2010), 2nd floor carpet (2020), basement flooring and more. Central air, irrigation, 2 car garage. Fantastic commuter location with easy access to Routes 9, 495, Mass Pike and commuter rail. A must see!
Location
State MA
County Worcester
Zoning RB
Direction Woodbury Rd to Heather Lane
Rooms
Family Room Ceiling Fan(s), Flooring - Hardwood, Recessed Lighting
Basement Full, Partially Finished, Bulkhead
Primary Bedroom Level Second
Dining Room Flooring - Hardwood, Window(s) - Picture
Kitchen Flooring - Hardwood, Window(s) - Picture, Countertops - Stone/Granite/Solid, Kitchen Island, Recessed Lighting, Slider, Lighting - Pendant
Interior
Interior Features Closet, Entrance Foyer, Game Room
Heating Baseboard, Electric Baseboard, Oil
Cooling Central Air
Flooring Tile, Carpet, Hardwood, Flooring - Hardwood, Flooring - Laminate
Fireplaces Number 1
Fireplaces Type Family Room
Appliance Oven, Dishwasher, Microwave, Countertop Range, Refrigerator, Washer, Dryer, Utility Connections for Electric Range
Laundry First Floor
Exterior
Exterior Feature Storage, Professional Landscaping, Sprinkler System
Garage Spaces 2.0
Community Features Shopping, Private School, Public School
Utilities Available for Electric Range
Roof Type Shingle
Total Parking Spaces 6
Garage Yes
Building
Lot Description Corner Lot
Foundation Concrete Perimeter
Sewer Private Sewer
Water Public
Architectural Style Colonial
Schools
Elementary Schools Finn/Wood/Neary
Middle Schools Trottier
High Schools Algonquin
Read Less Info
Want to know what your home might be worth? Contact us for a FREE valuation!

Our team is ready to help you sell your home for the highest possible price ASAP
Bought with Deborah H. Feldman • Coldwell Banker Residential Brokerage - Natick
GET MORE INFORMATION
Broker-Owner






