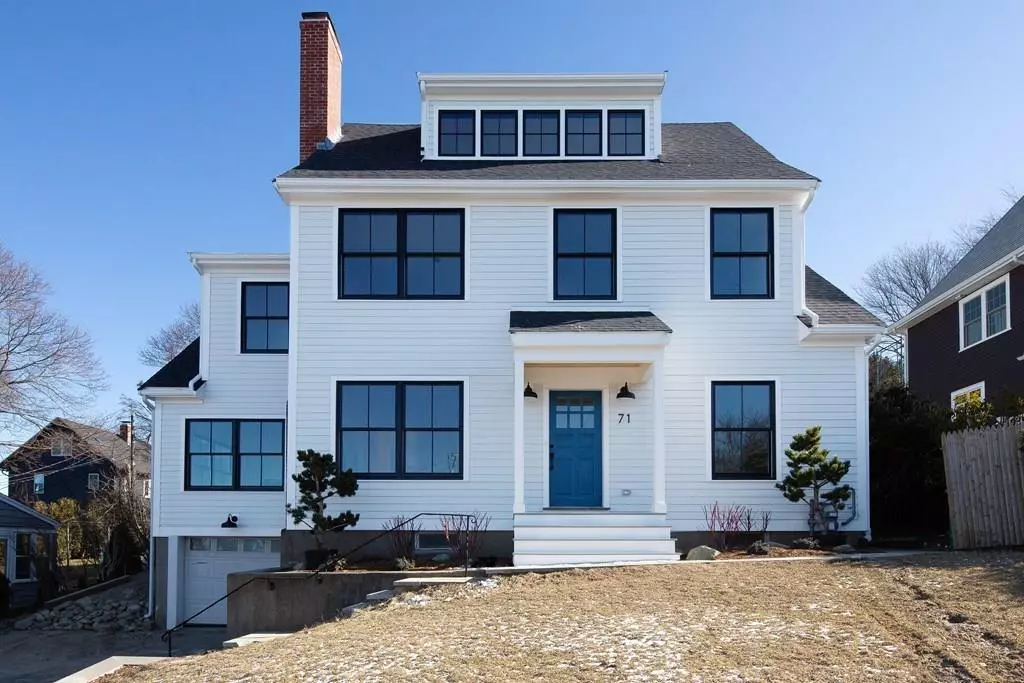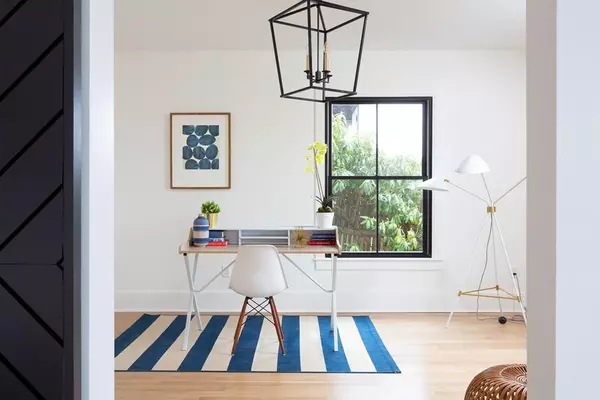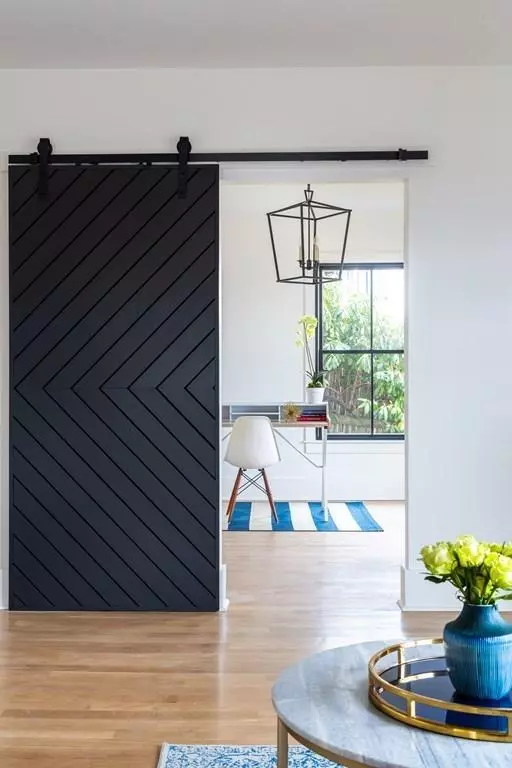$1,540,000
$1,549,000
0.6%For more information regarding the value of a property, please contact us for a free consultation.
5 Beds
4.5 Baths
3,438 SqFt
SOLD DATE : 08/04/2020
Key Details
Sold Price $1,540,000
Property Type Single Family Home
Sub Type Single Family Residence
Listing Status Sold
Purchase Type For Sale
Square Footage 3,438 sqft
Price per Sqft $447
Subdivision Bellevue Hill
MLS Listing ID 72640772
Sold Date 08/04/20
Style Colonial
Bedrooms 5
Full Baths 4
Half Baths 1
Year Built 1956
Annual Tax Amount $5,997
Tax Year 2020
Lot Size 8,712 Sqft
Acres 0.2
Property Description
Beautifully situated atop Bellevue Hill with sweeping skyline views, this stunning five bedroom, four and a half bathroom Colonial offers a seamless blend of classic architectural character and brilliant modern design. Renovated inside and out in 2019-20 and substantially expanded with modern infrastructure and thoughtfully curated fixtures and finishes, this home offers an expansive open plan kitchen / great room anchored by a quartz-capped island, 18' ceilings, architectural windows, a gas fireplace, and access to a patio and fenced backyard. The main level also includes a first floor ensuite bedroom with custom barnwood door; inviting formal living and dining rooms; a powder room; and a walk-in pantry. The second level offers three generous bedrooms, including a luxe master, plus two elegant full baths and laundry. Stunning city views distinguish the ensuite 3rd floor bedroom. Direct-entry garage & mudroom on lower level. 2020 roof, windows, siding & systems. Coveted location.
Location
State MA
County Suffolk
Area West Roxbury
Zoning 0101
Direction Park St or Lagrange St to Robin St
Rooms
Basement Partial, Unfinished
Primary Bedroom Level Second
Dining Room Flooring - Hardwood, Open Floorplan, Lighting - Pendant
Kitchen Bathroom - Half, Flooring - Hardwood, Dining Area, Pantry, Countertops - Stone/Granite/Solid, Kitchen Island, Exterior Access, Open Floorplan, Stainless Steel Appliances, Storage, Wine Chiller, Gas Stove, Lighting - Pendant
Interior
Interior Features Bathroom - Tiled With Shower Stall, Countertops - Stone/Granite/Solid, Lighting - Sconce, Bathroom - With Shower Stall, Closet/Cabinets - Custom Built, Ceiling - Vaulted, Open Floor Plan, Lighting - Pendant, Bathroom, Mud Room, Great Room, Living/Dining Rm Combo
Heating Central, Fireplace
Cooling Central Air
Flooring Tile, Hardwood, Flooring - Marble, Flooring - Stone/Ceramic Tile, Flooring - Hardwood
Fireplaces Number 2
Fireplaces Type Living Room
Appliance Range, Dishwasher, Disposal, Microwave, Refrigerator, Wine Refrigerator, Range Hood, Gas Water Heater, Utility Connections for Gas Range, Utility Connections for Electric Dryer
Laundry Flooring - Stone/Ceramic Tile, Countertops - Upgraded, Electric Dryer Hookup, Washer Hookup, Second Floor
Exterior
Garage Spaces 1.0
Community Features Public Transportation, Shopping, Park, Walk/Jog Trails, Medical Facility, Bike Path, Conservation Area, House of Worship, Private School, Public School, T-Station
Utilities Available for Gas Range, for Electric Dryer, Washer Hookup
View Y/N Yes
View City View(s), Scenic View(s), City
Roof Type Shingle
Total Parking Spaces 2
Garage Yes
Building
Lot Description Gentle Sloping
Foundation Block
Sewer Public Sewer
Water Public
Architectural Style Colonial
Schools
Elementary Schools Boston Public
Middle Schools Boston Public
High Schools Boston Public
Read Less Info
Want to know what your home might be worth? Contact us for a FREE valuation!

Our team is ready to help you sell your home for the highest possible price ASAP
Bought with MacLean Springer Group • Coldwell Banker Residential Brokerage - Boston - Back Bay
GET MORE INFORMATION
Broker-Owner






