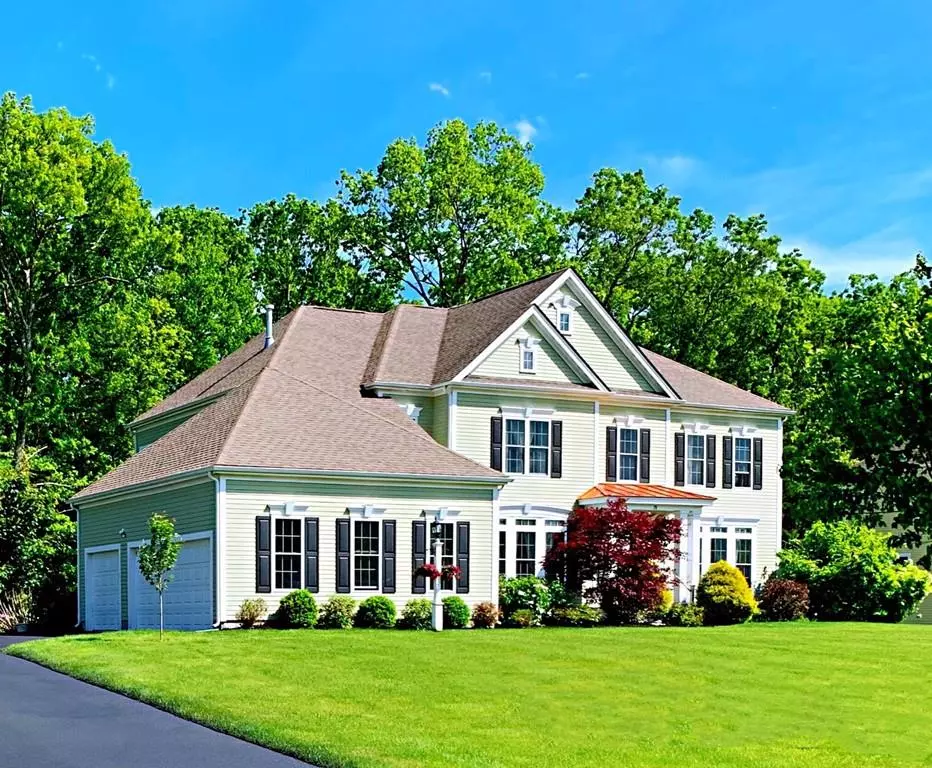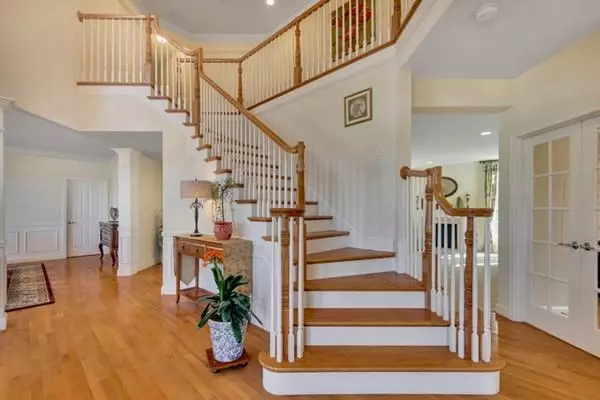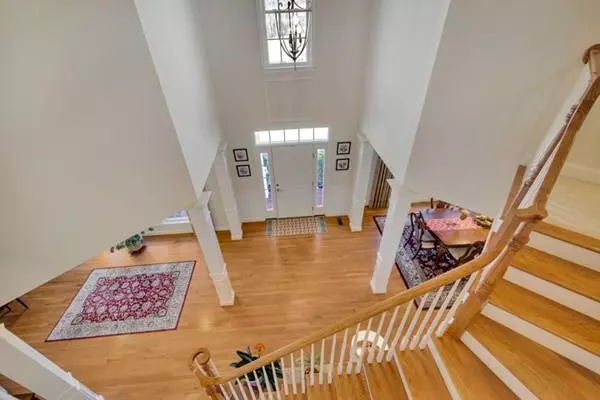$1,172,000
$1,179,000
0.6%For more information regarding the value of a property, please contact us for a free consultation.
4 Beds
3.5 Baths
4,265 SqFt
SOLD DATE : 08/03/2020
Key Details
Sold Price $1,172,000
Property Type Single Family Home
Sub Type Single Family Residence
Listing Status Sold
Purchase Type For Sale
Square Footage 4,265 sqft
Price per Sqft $274
Subdivision Robbins Mill
MLS Listing ID 72663784
Sold Date 08/03/20
Style Colonial
Bedrooms 4
Full Baths 3
Half Baths 1
HOA Fees $10/ann
HOA Y/N true
Year Built 2008
Annual Tax Amount $20,698
Tax Year 2020
Lot Size 0.560 Acres
Acres 0.56
Property Description
This home sits proudly on one of the most reclusive lots in Robbins Mill against the backdrop of lush woods of conservation land. Entering the front door, you are greeted by the soaring 2-story foyer with elegant columns and inviting staircase flanked by stately dining and living rooms featuring oversized windows facing manicured landscape of front yard. Spacious kitchen has a large granite island, upgraded cabinets and pantry. The beautiful Florida/Sunroom features Palladian windows. Open layout family room leads to the corner office via double French doors, both with sunlight friendly windows. Master bedroom features huge walk-in closet, a custom sitting area and a luxurious master bath with double vanity, a Jacuzzi tub and tiled glass shower enjoying the privacy and tranquility facing the woods. Lower level boasts a fully finished basement with stunning home theater and surround sound system, a dry bar and dance/yoga space, with a walkout sliding door to the private backyard.
Location
State MA
County Middlesex
Area North Acton
Zoning RES
Direction Rt. 27 to Carlisle Rd then to Canterbury Hill Rd.
Rooms
Family Room Flooring - Wall to Wall Carpet, Open Floorplan, Recessed Lighting
Basement Full, Finished, Walk-Out Access, Interior Entry
Primary Bedroom Level Second
Dining Room Flooring - Hardwood, Open Floorplan, Recessed Lighting
Kitchen Flooring - Hardwood, Dining Area, Pantry, Countertops - Stone/Granite/Solid, Kitchen Island, Open Floorplan, Recessed Lighting, Stainless Steel Appliances, Gas Stove, Lighting - Pendant
Interior
Interior Features Bathroom - Half, Pedestal Sink, Open Floor Plan, Recessed Lighting, Slider, Ceiling - Cathedral, Bathroom, Sun Room, Office, Sitting Room, Foyer, Sauna/Steam/Hot Tub, High Speed Internet
Heating Central, Forced Air, Natural Gas
Cooling Central Air, Dual
Flooring Tile, Carpet, Hardwood, Flooring - Hardwood, Flooring - Wall to Wall Carpet
Fireplaces Number 1
Fireplaces Type Family Room
Appliance Range, Oven, Dishwasher, Microwave, Refrigerator, ENERGY STAR Qualified Refrigerator, Range Hood, Gas Water Heater, Tank Water Heater, Plumbed For Ice Maker, Utility Connections for Gas Range, Utility Connections for Electric Oven, Utility Connections for Electric Dryer
Laundry Flooring - Stone/Ceramic Tile, Electric Dryer Hookup, Washer Hookup, First Floor
Exterior
Exterior Feature Rain Gutters, Professional Landscaping, Sprinkler System
Garage Spaces 3.0
Community Features Shopping, Park, Walk/Jog Trails, Golf, Medical Facility, Bike Path, Conservation Area, House of Worship, Public School, T-Station
Utilities Available for Gas Range, for Electric Oven, for Electric Dryer, Washer Hookup, Icemaker Connection
Waterfront Description Beach Front, Lake/Pond, 1 to 2 Mile To Beach, Beach Ownership(Public)
Roof Type Shingle
Total Parking Spaces 5
Garage Yes
Building
Lot Description Cleared
Foundation Concrete Perimeter
Sewer Private Sewer
Water Public
Architectural Style Colonial
Schools
Elementary Schools Choice Of Six
Middle Schools Rj Grey
High Schools Ab Regional
Others
Senior Community false
Acceptable Financing Contract
Listing Terms Contract
Read Less Info
Want to know what your home might be worth? Contact us for a FREE valuation!

Our team is ready to help you sell your home for the highest possible price ASAP
Bought with Elizabeth Bonadio • Coldwell Banker Residential Brokerage - Concord
GET MORE INFORMATION
Broker-Owner






