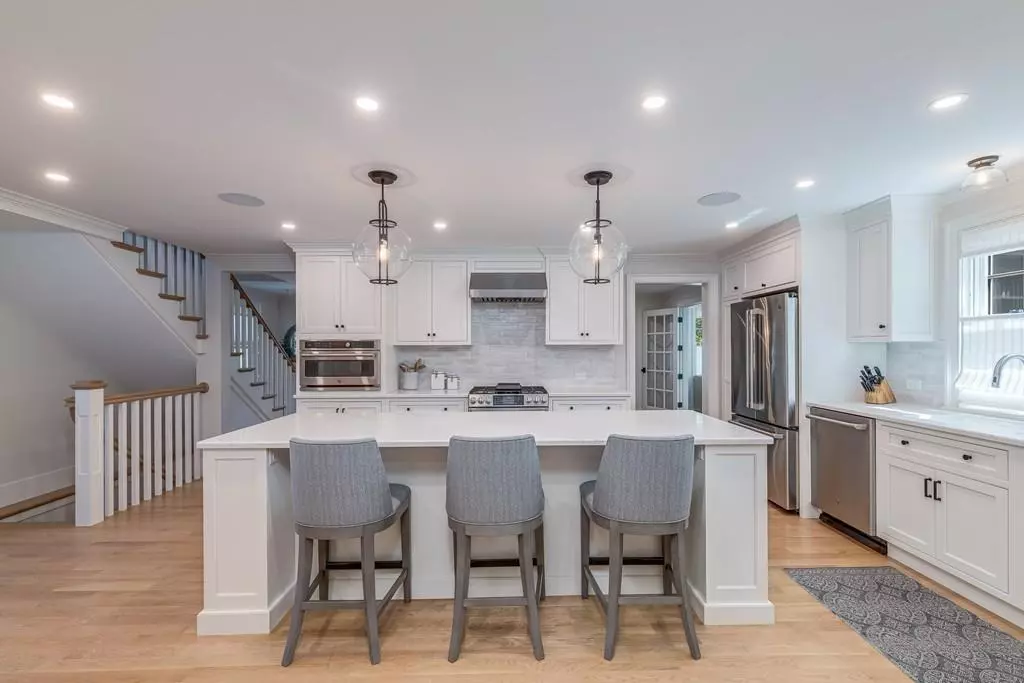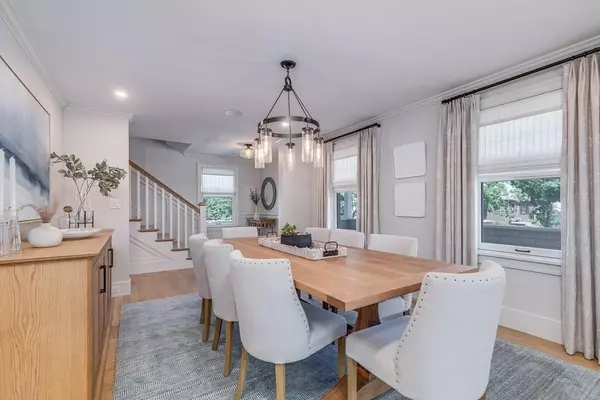$1,355,000
$1,350,000
0.4%For more information regarding the value of a property, please contact us for a free consultation.
4 Beds
3.5 Baths
2,800 SqFt
SOLD DATE : 08/12/2020
Key Details
Sold Price $1,355,000
Property Type Single Family Home
Sub Type Single Family Residence
Listing Status Sold
Purchase Type For Sale
Square Footage 2,800 sqft
Price per Sqft $483
Subdivision North End
MLS Listing ID 72678364
Sold Date 08/12/20
Style Colonial, Bungalow, Craftsman
Bedrooms 4
Full Baths 3
Half Baths 1
HOA Y/N false
Year Built 1928
Annual Tax Amount $7,384
Tax Year 2020
Lot Size 5,227 Sqft
Acres 0.12
Property Description
Nestled on a neighborhood street in Newburyport's north end and backing to Atkinson Common park, this 4 bed, 3.5 bath home was completely renovated in 2019. The impeccable craftsmanship and quality are evident as soon as you walk in the door--custom cabinetry and high end finishes abound. The open concept kitchen and living room are the heart of the first level. The large island and pantry provide ample storage and is accented with quartz counters and stainless appliances. The built-in sound system will make movie night from the couch extra fun. Off the kitchen are a large dining room and a sun-filled office. The second floor features a master suite with a spa-worthy bath and thoughtfully designed walk-in closet, two more bedrooms and full bath. Up on third floor is another en suite bedroom with a walk-in closet. Back down in the basement is a spacious family room and plenty of extra storage. A detached 1-car garage round out this home's many features. A MUST see!
Location
State MA
County Essex
Zoning R2
Direction GPS is accurate. High St or Merrimac St to Plummer Ave.
Rooms
Family Room Closet, Closet/Cabinets - Custom Built, Flooring - Laminate, Cable Hookup, Recessed Lighting, Remodeled
Basement Full, Partially Finished, Bulkhead
Primary Bedroom Level Second
Dining Room Flooring - Wood, French Doors, Recessed Lighting, Remodeled, Lighting - Overhead, Crown Molding
Kitchen Closet/Cabinets - Custom Built, Flooring - Wood, Pantry, Countertops - Stone/Granite/Solid, Kitchen Island, Cabinets - Upgraded, Open Floorplan, Recessed Lighting, Remodeled, Stainless Steel Appliances, Wine Chiller, Gas Stove, Lighting - Overhead, Crown Molding
Interior
Interior Features Bathroom - Half, Countertops - Stone/Granite/Solid, Bathroom, Finish - Sheetrock, Wired for Sound
Heating Central, Forced Air, Natural Gas
Cooling Central Air
Flooring Wood, Tile, Carpet, Flooring - Stone/Ceramic Tile
Fireplaces Number 1
Fireplaces Type Living Room
Appliance Range, Dishwasher, Disposal, Microwave, Refrigerator, Washer, Dryer, Wine Refrigerator, Gas Water Heater, Tank Water Heaterless, Utility Connections for Gas Range, Utility Connections for Gas Oven
Laundry Electric Dryer Hookup, Lighting - Overhead, Second Floor
Exterior
Exterior Feature Rain Gutters, Professional Landscaping, Sprinkler System, Garden, Other
Garage Spaces 1.0
Community Features Public Transportation, Shopping, Tennis Court(s), Park, Walk/Jog Trails, Medical Facility, Bike Path, Highway Access, Marina, Public School, T-Station, Sidewalks
Utilities Available for Gas Range, for Gas Oven
Waterfront Description Beach Front, Ocean, Beach Ownership(Public)
Roof Type Shingle, Metal
Total Parking Spaces 4
Garage Yes
Building
Lot Description Level, Other
Foundation Concrete Perimeter
Sewer Public Sewer
Water Public
Architectural Style Colonial, Bungalow, Craftsman
Schools
Elementary Schools Bresnahan
Middle Schools Nock/Molin
High Schools Newburyport
Others
Senior Community false
Read Less Info
Want to know what your home might be worth? Contact us for a FREE valuation!

Our team is ready to help you sell your home for the highest possible price ASAP
Bought with Alissa Christie • Bentley's
GET MORE INFORMATION
Broker-Owner






