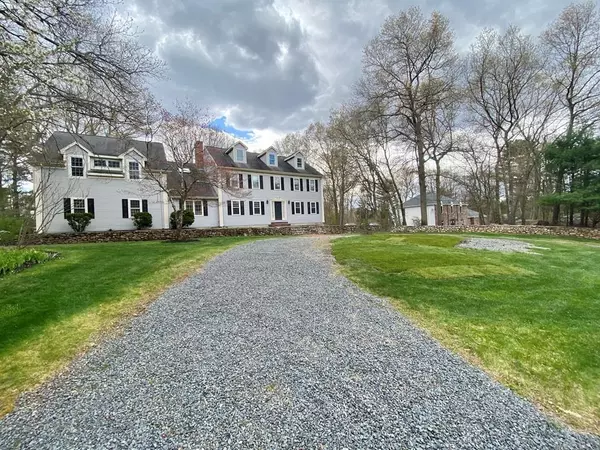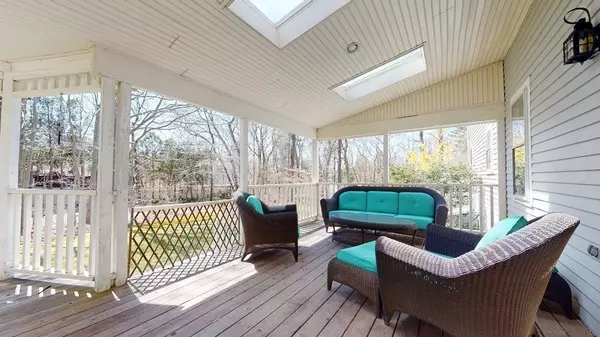$785,500
$825,000
4.8%For more information regarding the value of a property, please contact us for a free consultation.
6 Beds
3.5 Baths
4,461 SqFt
SOLD DATE : 08/25/2020
Key Details
Sold Price $785,500
Property Type Single Family Home
Sub Type Single Family Residence
Listing Status Sold
Purchase Type For Sale
Square Footage 4,461 sqft
Price per Sqft $176
Subdivision North Easton
MLS Listing ID 72650556
Sold Date 08/25/20
Style Colonial
Bedrooms 6
Full Baths 3
Half Baths 1
Year Built 1984
Annual Tax Amount $11,258
Tax Year 2020
Lot Size 0.920 Acres
Acres 0.92
Property Description
This sprawling home is just what you've been waiting for. Set on almost an acre of land, This beauty is full of character and not one of those brand new cookie cutters. Enjoy the exposed brick and beam, high ceilings, tons of light, and all around charm. Located in a sought after sub-division with access to walking trails to Borderland State Park, This house and floor plan provide numerous options to make this house your own. The eat kitchen with double sided brick fireplace overlooks the beautiful backyard and huge deck. Stunning hardwoods, sitting room, plus there are 3 other rooms on this floor to do with as you please. Bedroom, office, sitting room, play room... On the second level you'll find the master bedroom with fireplace and en suite, three additional bedrooms, a huge double bonus room addition with fireplace, and the possibility of another bedroom on the finished 3rd level. Many updates.
Location
State MA
County Bristol
Area North Easton
Zoning RES
Direction USE GPS
Rooms
Family Room Cathedral Ceiling(s), Flooring - Hardwood, Recessed Lighting, Remodeled
Basement Full
Primary Bedroom Level Second
Dining Room Skylight, Cathedral Ceiling(s), Ceiling Fan(s), Flooring - Hardwood, Window(s) - Bay/Bow/Box, Recessed Lighting, Lighting - Pendant
Kitchen Skylight, Cathedral Ceiling(s), Ceiling Fan(s), Flooring - Laminate, Pantry, Kitchen Island, Breakfast Bar / Nook, Country Kitchen, Recessed Lighting
Interior
Interior Features Wainscoting, Crown Molding, Closet, Ceiling - Cathedral, Ceiling - Vaulted, Closet - Linen, Office, Play Room, Library, Bonus Room, Sitting Room
Heating Central, Oil, Fireplace
Cooling Central Air
Flooring Tile, Carpet, Hardwood, Flooring - Hardwood, Flooring - Wall to Wall Carpet
Fireplaces Number 3
Fireplaces Type Dining Room, Kitchen, Living Room, Master Bedroom
Appliance Range, Oven, Dishwasher, Oil Water Heater
Laundry In Basement
Exterior
Exterior Feature Stone Wall
Garage Spaces 2.0
Community Features Shopping, Park, Walk/Jog Trails, Conservation Area, Highway Access, T-Station
Roof Type Shingle
Total Parking Spaces 4
Garage Yes
Building
Lot Description Corner Lot
Foundation Concrete Perimeter
Sewer Private Sewer
Water Public
Architectural Style Colonial
Schools
Elementary Schools Park View
Middle Schools Easton Middle
High Schools Oliver Ames
Others
Senior Community false
Read Less Info
Want to know what your home might be worth? Contact us for a FREE valuation!

Our team is ready to help you sell your home for the highest possible price ASAP
Bought with Eric Gendron • Legacy Real Estate Company, LLC
GET MORE INFORMATION
Broker-Owner






