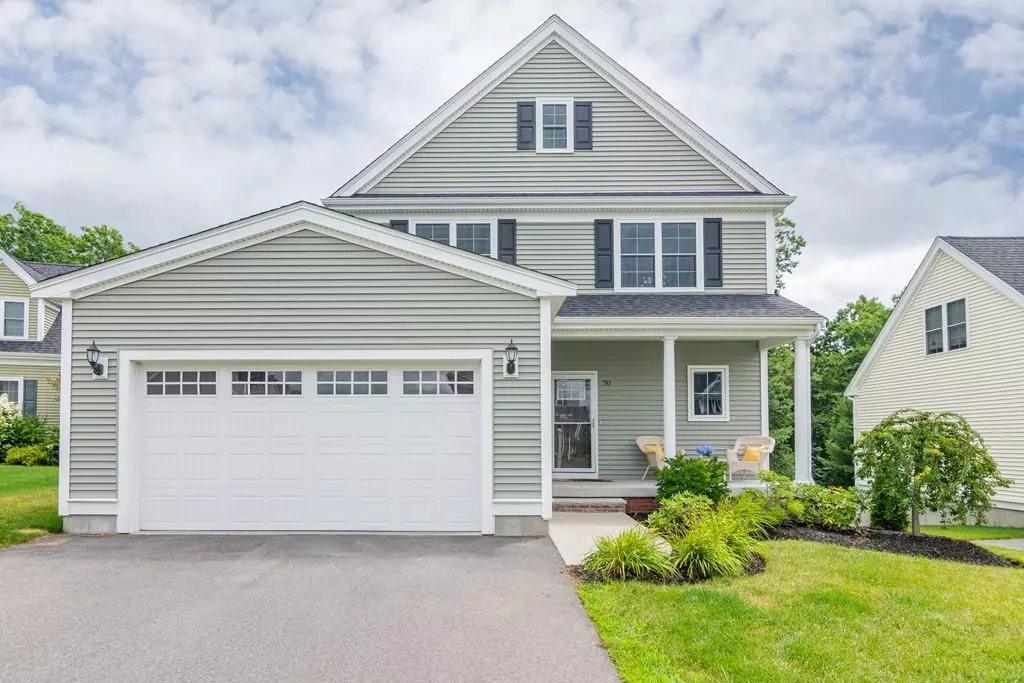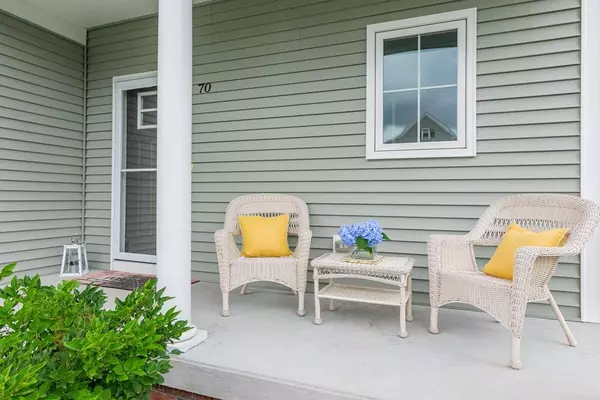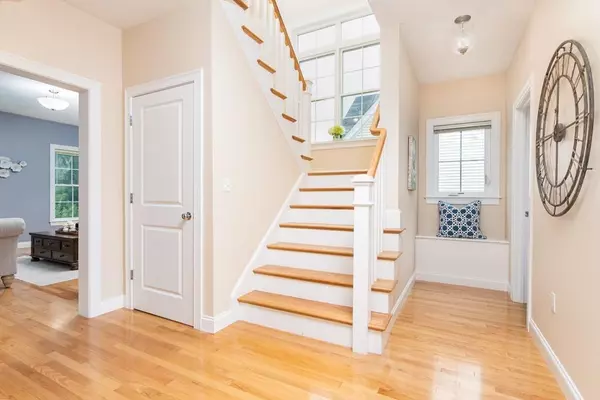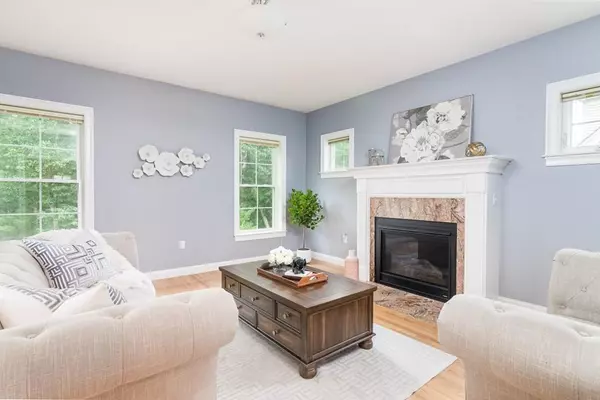$569,000
$549,900
3.5%For more information regarding the value of a property, please contact us for a free consultation.
3 Beds
2.5 Baths
1,822 SqFt
SOLD DATE : 08/26/2020
Key Details
Sold Price $569,000
Property Type Single Family Home
Sub Type Single Family Residence
Listing Status Sold
Purchase Type For Sale
Square Footage 1,822 sqft
Price per Sqft $312
Subdivision Eagle Brook Village
MLS Listing ID 72693391
Sold Date 08/26/20
Style Colonial
Bedrooms 3
Full Baths 2
Half Baths 1
HOA Y/N false
Year Built 2015
Annual Tax Amount $6,945
Tax Year 2020
Lot Size 0.310 Acres
Acres 0.31
Property Description
Welcome to Eagle Brook Village! This beautiful, young colonial built in 2015 is conveniently located and within walking distance of Lake Pearl - where you can rent a kayak or paddleboard or simply relax with family at Sweatt Beach. The owners have created a home that blends comfort & elegance for everyday living & entertaining w/ its warm & inviting spaces, lots of natural light, h/w floors, gas fireplace & rooms that flow seamlessly from one to the next. Enjoy cooking in the beautiful kitchen w/ custom cabinetry, center island, new tiled backsplash, granite counters & ss appliances. Relax on the back deck while taking in the natural landscape & watch the kids play in the yard. The beautifully finished spaces in the walk-out lower level is ideal for a home office, playroom or teen hangout! Upstairs are 3 spacious bedrooms including a primary suite w/ walk-in closet & en-suite bath. Great COMMUTER location: close to major hwy/rtes, commuter rail, town center, outlets, parks & schools.
Location
State MA
County Norfolk
Zoning R-43
Direction Franklin St (Rte 140) to Eagle Brook Blvd to Black Birch to Red Fox Run
Rooms
Basement Full, Finished, Walk-Out Access, Interior Entry
Primary Bedroom Level Second
Dining Room Flooring - Hardwood, Open Floorplan, Slider
Kitchen Flooring - Hardwood, Countertops - Stone/Granite/Solid, Kitchen Island, Recessed Lighting, Slider, Stainless Steel Appliances
Interior
Interior Features Cable Hookup, Open Floorplan, Recessed Lighting, Slider, Beadboard, Open Floor Plan, Bonus Room, Home Office
Heating Forced Air, Natural Gas
Cooling Central Air
Flooring Tile, Laminate, Hardwood, Flooring - Wall to Wall Carpet
Fireplaces Number 1
Fireplaces Type Living Room
Appliance Range, Dishwasher, Refrigerator, Washer, Dryer, Range Hood, Gas Water Heater, Utility Connections for Gas Range, Utility Connections for Electric Dryer
Laundry Flooring - Stone/Ceramic Tile, Electric Dryer Hookup, Washer Hookup, Second Floor
Exterior
Exterior Feature Rain Gutters, Professional Landscaping, Sprinkler System, Stone Wall
Garage Spaces 2.0
Community Features Shopping, Park, Conservation Area, Highway Access, House of Worship, Private School, Public School
Utilities Available for Gas Range, for Electric Dryer, Washer Hookup
Waterfront Description Beach Front, Lake/Pond, 1/2 to 1 Mile To Beach
Roof Type Shingle
Total Parking Spaces 2
Garage Yes
Building
Lot Description Wooded
Foundation Concrete Perimeter
Sewer Private Sewer
Water Public
Architectural Style Colonial
Schools
Elementary Schools Delaney/Roderic
Middle Schools King Philip
High Schools King Philip
Read Less Info
Want to know what your home might be worth? Contact us for a FREE valuation!

Our team is ready to help you sell your home for the highest possible price ASAP
Bought with Danielle Rochefort Group • Berkshire Hathaway HomeServices Page Realty
GET MORE INFORMATION
Broker-Owner






