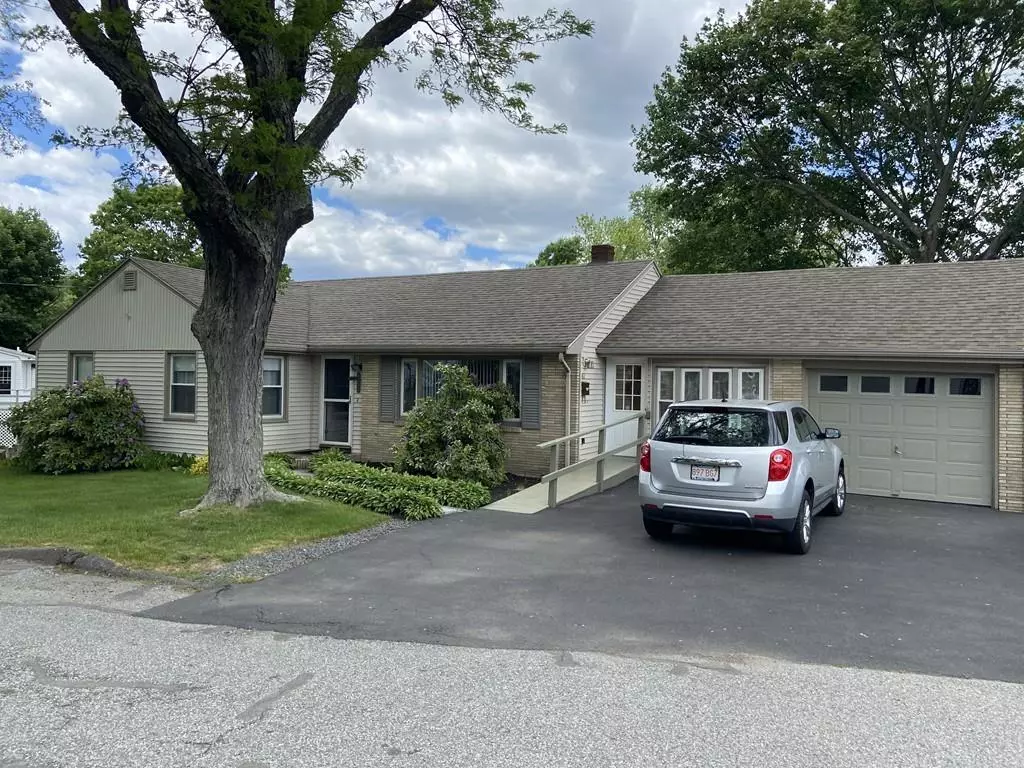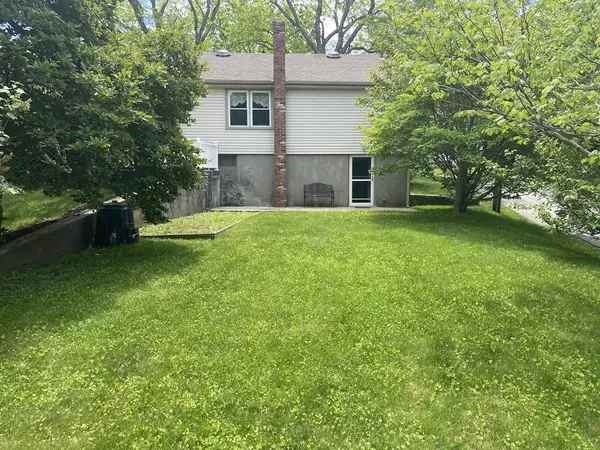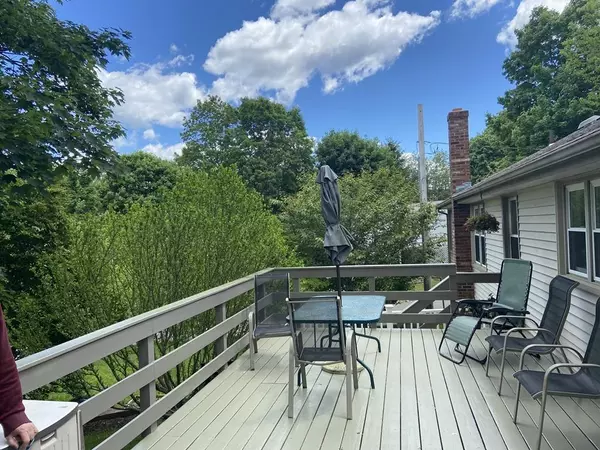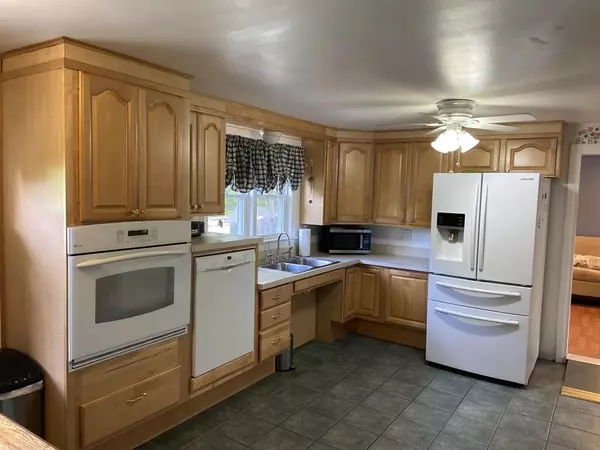$475,000
$489,900
3.0%For more information regarding the value of a property, please contact us for a free consultation.
3 Beds
2 Baths
1,550 SqFt
SOLD DATE : 08/12/2020
Key Details
Sold Price $475,000
Property Type Single Family Home
Sub Type Single Family Residence
Listing Status Sold
Purchase Type For Sale
Square Footage 1,550 sqft
Price per Sqft $306
Subdivision Fay Estate
MLS Listing ID 72665518
Sold Date 08/12/20
Style Ranch
Bedrooms 3
Full Baths 2
Year Built 1956
Annual Tax Amount $5,613
Tax Year 2020
Lot Size 8,712 Sqft
Acres 0.2
Property Description
One level living at it's finest! This three bedroom, two bath ranch feature's a finished walk out basement, updated kitchen, newer roof and a high efficiency gas boiler, spacious back deck in lynn's highly desired Fay Estate neighborhood perfect for walking or biking. The basement is not included in the square footage and would be perfect as an in-law set up.
Location
State MA
County Essex
Area East Lynn
Zoning R1
Direction google
Rooms
Family Room Flooring - Vinyl, Handicap Accessible, Deck - Exterior, Exterior Access
Basement Finished, Walk-Out Access
Primary Bedroom Level First
Dining Room Ceiling Fan(s), Flooring - Hardwood, Wainscoting
Kitchen Flooring - Stone/Ceramic Tile, Pantry, Handicap Accessible, Handicap Equipped, Cabinets - Upgraded
Interior
Interior Features Closet, Wet bar, High Speed Internet Hookup, Bonus Room, Wet Bar, Internet Available - Broadband
Heating Baseboard, Natural Gas, ENERGY STAR Qualified Equipment
Cooling Window Unit(s)
Flooring Wood, Tile, Laminate, Flooring - Wall to Wall Carpet
Fireplaces Number 1
Appliance Range, Oven, Dishwasher, Microwave, Countertop Range, Refrigerator, Freezer, Washer, Dryer, ENERGY STAR Qualified Refrigerator, ENERGY STAR Qualified Dryer, ENERGY STAR Qualified Dishwasher, ENERGY STAR Qualified Washer, Gas Water Heater, Utility Connections for Electric Range, Utility Connections for Electric Oven
Laundry In Basement
Exterior
Exterior Feature Fruit Trees, Garden
Garage Spaces 1.0
Community Features Public Transportation, Shopping, Walk/Jog Trails, Medical Facility, House of Worship, Private School, Public School
Utilities Available for Electric Range, for Electric Oven
Roof Type Shingle
Total Parking Spaces 2
Garage Yes
Building
Lot Description Cleared
Foundation Concrete Perimeter
Sewer Public Sewer
Water Public
Architectural Style Ranch
Others
Acceptable Financing Contract
Listing Terms Contract
Read Less Info
Want to know what your home might be worth? Contact us for a FREE valuation!

Our team is ready to help you sell your home for the highest possible price ASAP
Bought with Anna Shelbaer • LAER Realty Partners
GET MORE INFORMATION
Broker-Owner






