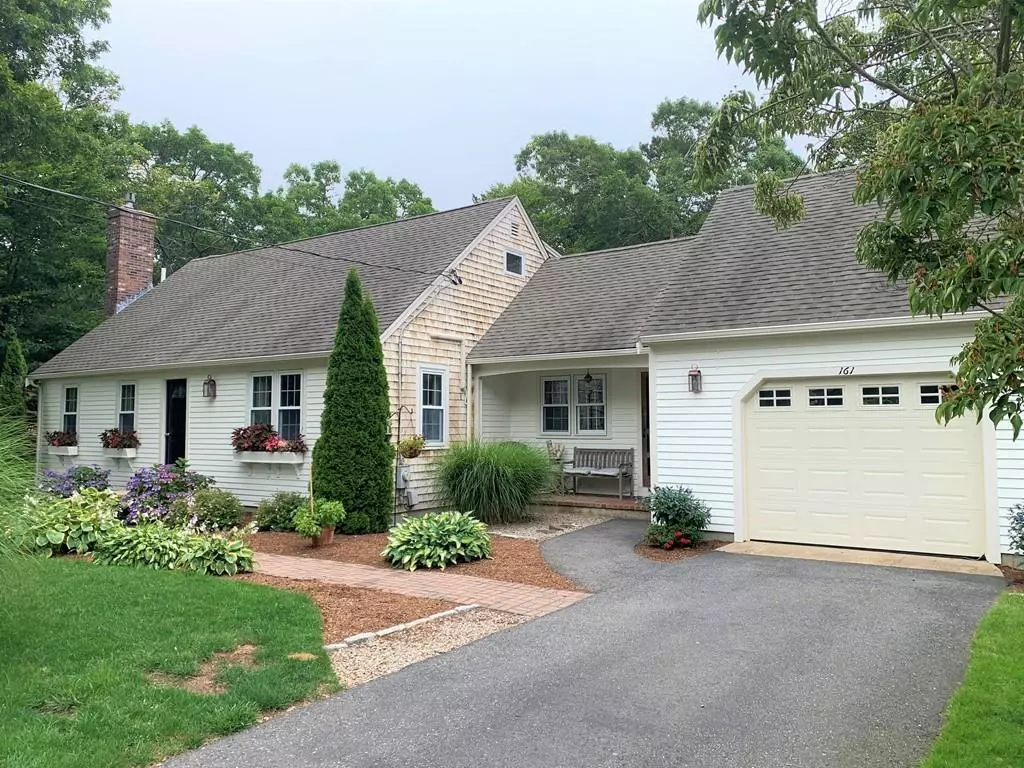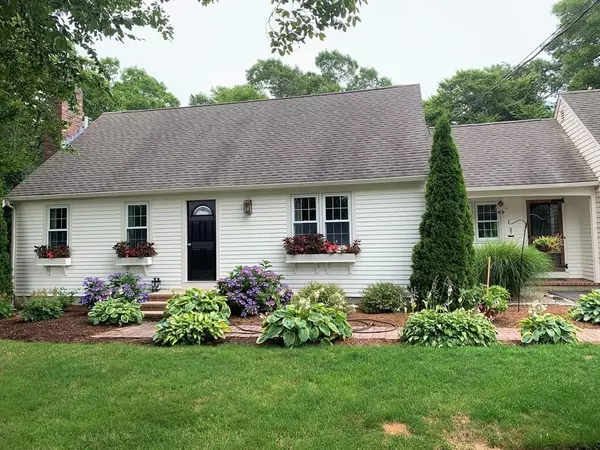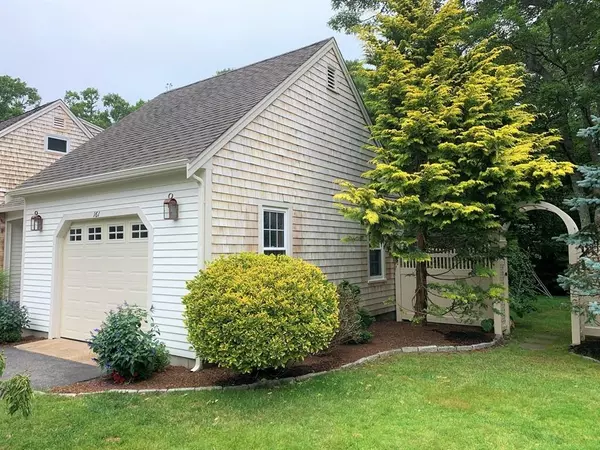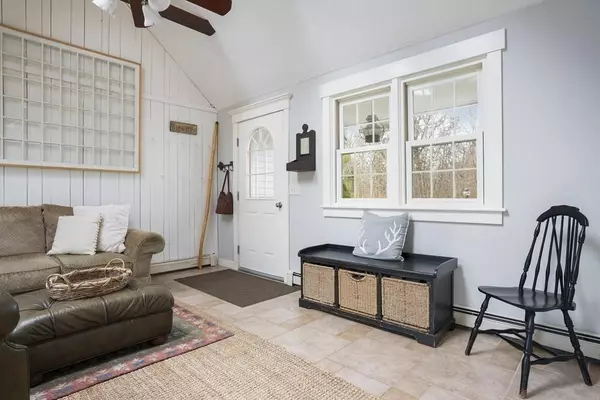$560,000
$550,000
1.8%For more information regarding the value of a property, please contact us for a free consultation.
3 Beds
2 Baths
1,834 SqFt
SOLD DATE : 09/04/2020
Key Details
Sold Price $560,000
Property Type Single Family Home
Sub Type Single Family Residence
Listing Status Sold
Purchase Type For Sale
Square Footage 1,834 sqft
Price per Sqft $305
Subdivision Beechwood Landing
MLS Listing ID 72692518
Sold Date 09/04/20
Style Cape
Bedrooms 3
Full Baths 2
Year Built 1983
Annual Tax Amount $3,840
Tax Year 2020
Lot Size 0.480 Acres
Acres 0.48
Property Description
Welcome to the sought after neighborhood of Beeachwood Landing! Deeded rights to Greenland Pond for kayaking and fishing, along with an association dock on Long Pond for swimming and boating. This lovely 3 bedroom, 2 bath Cape has the amenities you desire. Enjoy the morning sun on the front porch or relax on the private back deck and patio. Enter into the natural light filled sitting room with a beamed, cathedral ceiling. The large kitchen/dining room has an island and breakfast bar, adding storage and entertainment space. The second living space has a gas fireplace. First floor bedroom with full bath in hallway. The second floor shows 2 large bedrooms and a fresh, full bath. There's 580 sqft of additional finished space in the basement. Natural gas, hardwood floors, a/c, generator hookup, irrigation, hot tub, outdoor shower and storage shed complete this beautiful home. All situated on a half acre of level, landscaped yard.
Location
State MA
County Barnstable
Area South Brewster
Zoning RESD.
Direction Route 137, to Greenland Pond Dr. 2nd Right onto Beechtree, #161
Rooms
Basement Full, Partially Finished, Interior Entry, Bulkhead
Primary Bedroom Level Main
Dining Room Beamed Ceilings, Flooring - Stone/Ceramic Tile, Breakfast Bar / Nook, Recessed Lighting, Lighting - Pendant
Kitchen Beamed Ceilings, Flooring - Stone/Ceramic Tile, Dining Area, Pantry, Kitchen Island, Cable Hookup, Recessed Lighting, Lighting - Pendant
Interior
Interior Features Cathedral Ceiling(s), Ceiling Fan(s), Beamed Ceilings, Slider, Sitting Room, Finish - Sheetrock, Internet Available - Unknown
Heating Baseboard, Natural Gas
Cooling Wall Unit(s), 3 or More
Flooring Wood, Tile, Carpet, Flooring - Stone/Ceramic Tile
Fireplaces Number 1
Fireplaces Type Living Room
Appliance Range, Dishwasher, Refrigerator, Washer, Dryer, Gas Water Heater, Plumbed For Ice Maker, Utility Connections for Gas Range, Utility Connections for Gas Oven, Utility Connections for Electric Dryer
Laundry In Basement, Washer Hookup
Exterior
Exterior Feature Rain Gutters, Storage, Sprinkler System, Decorative Lighting, Outdoor Shower
Garage Spaces 1.0
Community Features Shopping, Walk/Jog Trails, Golf, Medical Facility, Conservation Area, Highway Access, House of Worship, Public School
Utilities Available for Gas Range, for Gas Oven, for Electric Dryer, Washer Hookup, Icemaker Connection, Generator Connection
Waterfront Description Beach Front, Lake/Pond, 1/10 to 3/10 To Beach, Beach Ownership(Private,Deeded Rights)
Roof Type Shingle
Total Parking Spaces 5
Garage Yes
Building
Lot Description Level
Foundation Concrete Perimeter
Sewer Inspection Required for Sale, Private Sewer
Water Public
Architectural Style Cape
Schools
Elementary Schools Eddy/Stonybrook
Middle Schools Nauset
High Schools Nauset
Others
Senior Community false
Read Less Info
Want to know what your home might be worth? Contact us for a FREE valuation!

Our team is ready to help you sell your home for the highest possible price ASAP
Bought with Natalia Weiner • Gibson Sotheby's International Realty
GET MORE INFORMATION
Broker-Owner






