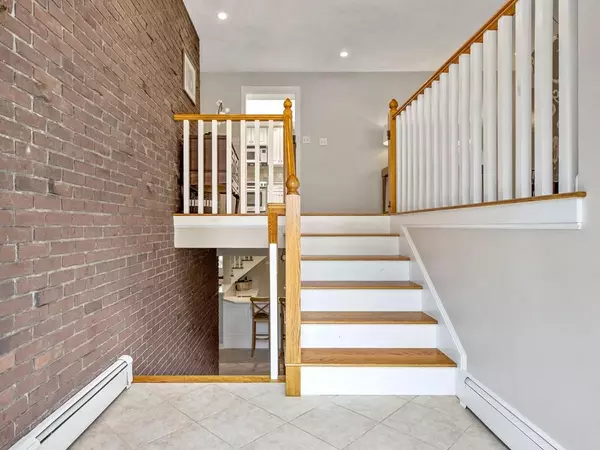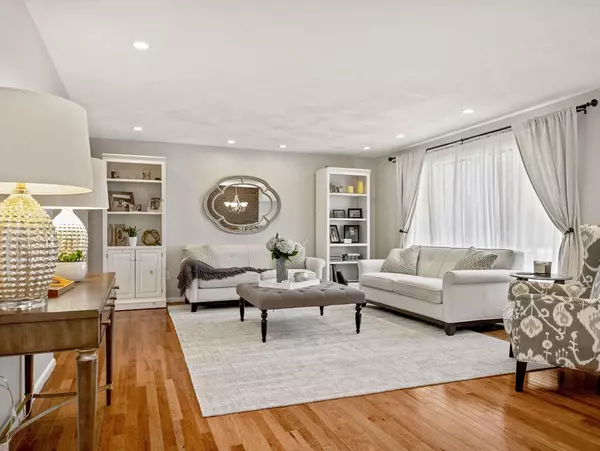$700,000
$679,900
3.0%For more information regarding the value of a property, please contact us for a free consultation.
4 Beds
2.5 Baths
3,000 SqFt
SOLD DATE : 08/31/2020
Key Details
Sold Price $700,000
Property Type Single Family Home
Sub Type Single Family Residence
Listing Status Sold
Purchase Type For Sale
Square Footage 3,000 sqft
Price per Sqft $233
Subdivision North Walpole
MLS Listing ID 72680586
Sold Date 08/31/20
Style Raised Ranch
Bedrooms 4
Full Baths 2
Half Baths 1
HOA Y/N false
Year Built 1975
Annual Tax Amount $7,907
Tax Year 2020
Lot Size 0.470 Acres
Acres 0.47
Property Description
Beautifully maintained four bedroom, two and a half bath, contemporary-style expanded raised ranch on a lovely cul de sac in one of North Walpole's most sought after neighborhoods. Open Floor Plan, Walk-out Lower Level, Front and Back Staircases, Updated Master Bath in 2020. Fully updated Lower Level with New Quartz Countertop, built-in bar, fireplace, new tile and new carpet. Hardwood Floors throughout upper level living space and bedrooms. Sprinkler system and updated landscaping with new plantings and garden beds. Walk to Fisher Elementary school, Close to town center and easy access to Rt 109, RT1 and Rt 95.
Location
State MA
County Norfolk
Zoning Res
Direction North Street to Woodard to Ginely to David Circle
Rooms
Family Room Closet, Closet/Cabinets - Custom Built, Flooring - Stone/Ceramic Tile, Flooring - Wall to Wall Carpet, Wet Bar, Cable Hookup, Open Floorplan, Remodeled, Slider
Basement Full, Finished, Walk-Out Access, Garage Access
Primary Bedroom Level Main
Dining Room Flooring - Hardwood, Open Floorplan, Lighting - Overhead
Kitchen Skylight, Flooring - Stone/Ceramic Tile, Countertops - Upgraded, Cabinets - Upgraded, Cable Hookup, Exterior Access, Open Floorplan, Recessed Lighting, Slider, Stainless Steel Appliances
Interior
Interior Features Wet Bar, Wired for Sound, Other
Heating Baseboard, Oil
Cooling Central Air
Flooring Tile, Hardwood
Fireplaces Number 1
Fireplaces Type Family Room
Appliance Range, Dishwasher, Disposal, Microwave, Washer, Dryer, Oil Water Heater, Tank Water Heaterless, Utility Connections for Electric Range, Utility Connections for Electric Oven, Utility Connections for Electric Dryer
Laundry Bathroom - Half, Flooring - Stone/Ceramic Tile, Electric Dryer Hookup, Washer Hookup, In Basement
Exterior
Exterior Feature Rain Gutters, Sprinkler System
Garage Spaces 2.0
Fence Fenced
Community Features Public Transportation, Shopping, Walk/Jog Trails, Medical Facility, Conservation Area, House of Worship, Public School, T-Station
Utilities Available for Electric Range, for Electric Oven, for Electric Dryer, Washer Hookup
Roof Type Shingle
Total Parking Spaces 2
Garage Yes
Building
Lot Description Cleared
Foundation Concrete Perimeter
Sewer Public Sewer
Water Public
Architectural Style Raised Ranch
Schools
Elementary Schools Fisher
Middle Schools Johnson
High Schools Whs
Others
Senior Community false
Acceptable Financing Contract
Listing Terms Contract
Read Less Info
Want to know what your home might be worth? Contact us for a FREE valuation!

Our team is ready to help you sell your home for the highest possible price ASAP
Bought with M3 Group • Gibson Sotheby's International Realty
GET MORE INFORMATION
Broker-Owner






