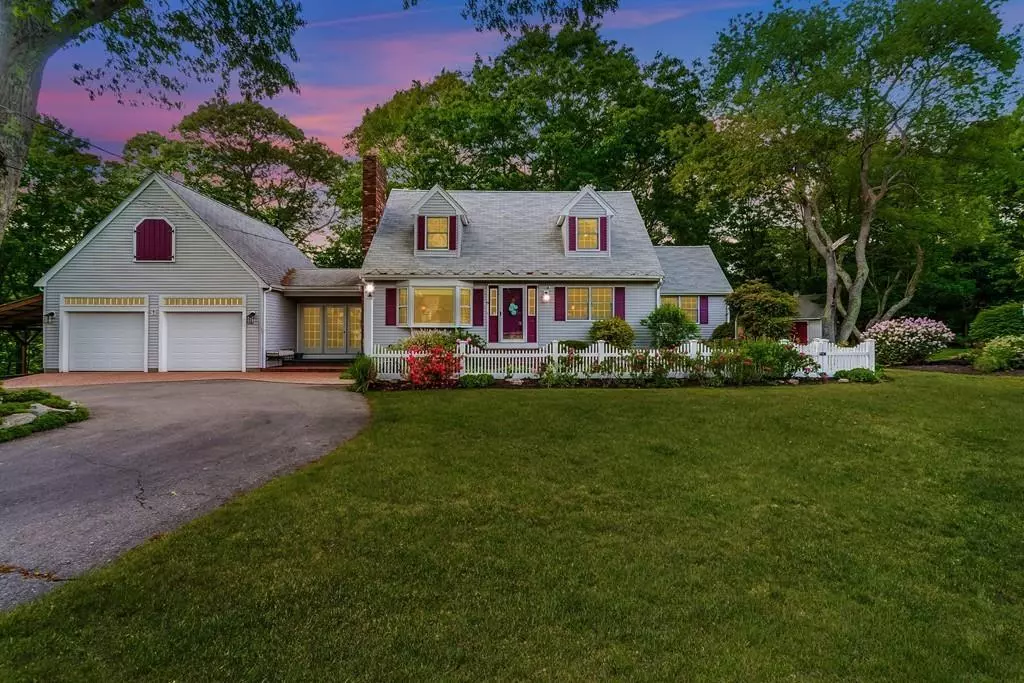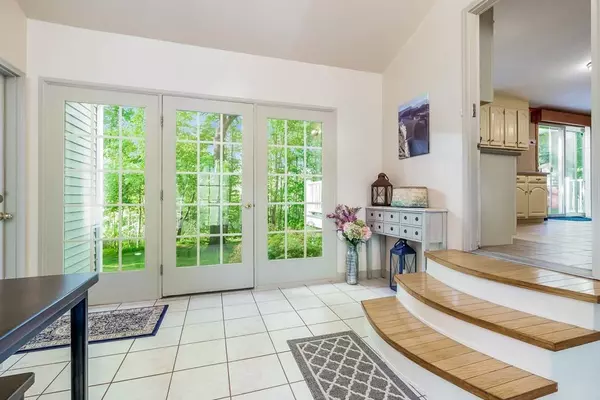$444,200
$439,000
1.2%For more information regarding the value of a property, please contact us for a free consultation.
3 Beds
2 Baths
1,968 SqFt
SOLD DATE : 09/10/2020
Key Details
Sold Price $444,200
Property Type Single Family Home
Sub Type Single Family Residence
Listing Status Sold
Purchase Type For Sale
Square Footage 1,968 sqft
Price per Sqft $225
Subdivision East Taunton
MLS Listing ID 72669251
Sold Date 09/10/20
Style Cape, Contemporary
Bedrooms 3
Full Baths 2
Year Built 1985
Annual Tax Amount $5,002
Tax Year 2020
Lot Size 2.660 Acres
Acres 2.66
Property Description
MULTIPLE OFFERS~Contemporary Cape: private retreat at end of dead end! 2.66AC fairytale setting: pathways wind by white picket fence, flower garden, stone walls, 5 zone irrigation, wooded yard. Architectural character: full dormer, farmers porch entry, vaulted Sunroom, tray ceiling 1ST FLR bedroom, window dormers w/seat cubbies. Formal living room has crown molding, bay window and fireplace w/insert. Tiled Florida Room accessed from garage, kitchen or 2 triple-glass Atrium doors leading outside. Entertain in the eat-in kitchen w/slider to maintenance-free spacious deck. 1ST Floor Owners Retreat: dramatic ceiling Bedroom has media wall w/custom cabinets and adjoining home office; perfectly situated next to full bath. TWO beautiful 2ND Floor bedrooms span 22FT front-to-back w/built-ins and share full bath w/double sink. You love basement w/door to patio and barn door to workshop. LOTSA Storage in the home+oversized 16FT Shed w/loft or above OVER-built 2C garage w/loft and 3RD bay carport
Location
State MA
County Bristol
Area East Taunton
Zoning SUBRES
Direction RTE 495 EXIT 5: R on Taunton St 02347 pass State Park, becomes Middleboro Ave, R on Red Lane to end
Rooms
Family Room Cathedral Ceiling(s), Ceiling Fan(s), Flooring - Stone/Ceramic Tile, French Doors, Exterior Access, Remodeled, Slider, Sunken, Lighting - Overhead, Vestibule, Breezeway
Basement Full, Walk-Out Access, Concrete
Primary Bedroom Level Main
Kitchen Closet, Closet/Cabinets - Custom Built, Flooring - Stone/Ceramic Tile, Dining Area, Pantry, Countertops - Stone/Granite/Solid, Cabinets - Upgraded, Deck - Exterior, Exterior Access, Open Floorplan, Paints & Finishes - Low VOC, Remodeled, Slider, Lighting - Pendant, Crown Molding
Interior
Interior Features Cable Hookup, High Speed Internet Hookup, Open Floor Plan, Home Office-Separate Entry, WaterSense Fixture(s), Central Vacuum
Heating Baseboard, Oil, Extra Flue, Pellet Stove
Cooling Window Unit(s)
Flooring Tile, Carpet, Laminate, Flooring - Wall to Wall Carpet
Fireplaces Number 1
Appliance Range, Dishwasher, Refrigerator, Vacuum System, Range Hood, Oil Water Heater, Tank Water Heater, Plumbed For Ice Maker, Utility Connections for Electric Range, Utility Connections for Electric Dryer
Laundry Electric Dryer Hookup, Exterior Access, Paints & Finishes - Low VOC, Remodeled, Walk-in Storage, Washer Hookup, Lighting - Overhead, In Basement
Exterior
Exterior Feature Rain Gutters, Storage, Professional Landscaping, Sprinkler System, Decorative Lighting, Lighting, Stone Wall
Garage Spaces 3.0
Community Features Public Transportation, Shopping, Pool, Tennis Court(s), Park, Walk/Jog Trails, Stable(s), Golf, Medical Facility, Bike Path, Conservation Area, Highway Access, Marina, Private School, Public School, T-Station, University
Utilities Available for Electric Range, for Electric Dryer, Washer Hookup, Icemaker Connection
View Y/N Yes
View Scenic View(s)
Roof Type Shingle
Total Parking Spaces 5
Garage Yes
Building
Lot Description Cul-De-Sac, Wooded, Easements, Gentle Sloping
Foundation Concrete Perimeter
Sewer Public Sewer
Water Public
Architectural Style Cape, Contemporary
Read Less Info
Want to know what your home might be worth? Contact us for a FREE valuation!

Our team is ready to help you sell your home for the highest possible price ASAP
Bought with The Roxbury Collaborative Group • Compass
GET MORE INFORMATION
Broker-Owner






