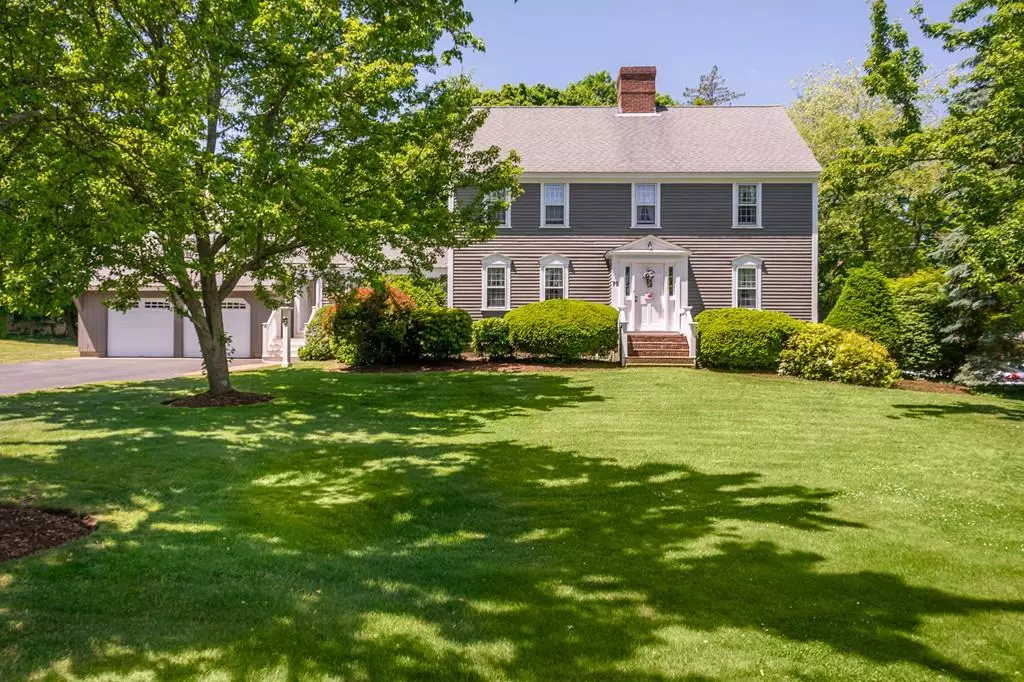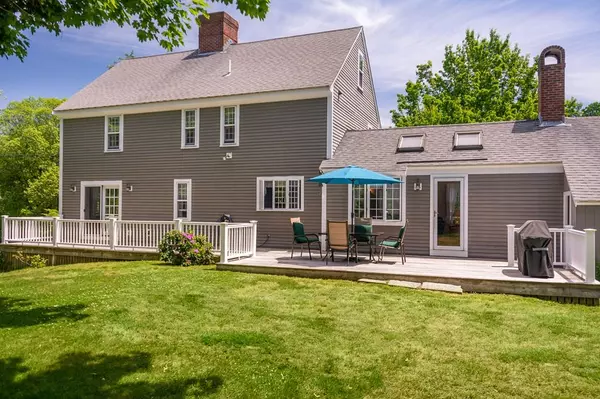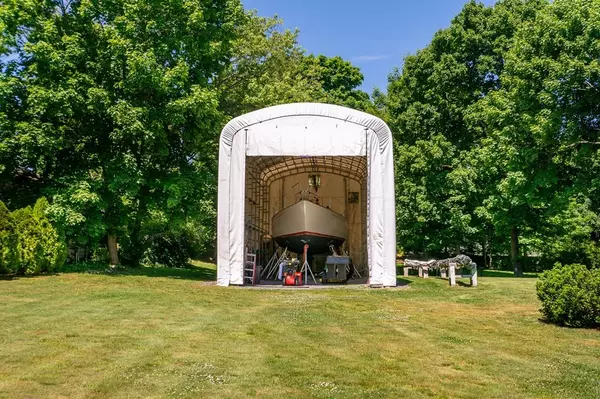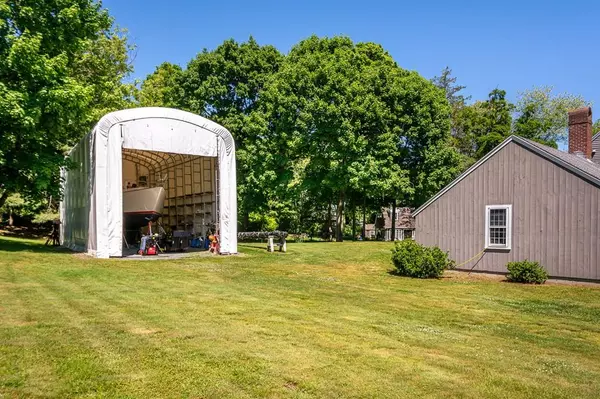$765,000
$775,000
1.3%For more information regarding the value of a property, please contact us for a free consultation.
3 Beds
2.5 Baths
2,046 SqFt
SOLD DATE : 09/08/2020
Key Details
Sold Price $765,000
Property Type Single Family Home
Sub Type Single Family Residence
Listing Status Sold
Purchase Type For Sale
Square Footage 2,046 sqft
Price per Sqft $373
Subdivision Egypt Village - Dreamwold - Orchard - Lawson Estate
MLS Listing ID 72670890
Sold Date 09/08/20
Style Colonial
Bedrooms 3
Full Baths 2
Half Baths 1
HOA Y/N false
Year Built 1990
Annual Tax Amount $8,587
Tax Year 2020
Lot Size 0.680 Acres
Acres 0.68
Property Description
Beautifully sited on a fabulous corner lot in coveted Egypt Village, this stunning light-filled Williamsburg Reproduction masterfully built by the present owners on leafy Dreamwold Road is an oasis of calm, serenity and privacy. With its great flow, open floor plan and two wonderful fireplaces, this family-friendly house is perfect for everyday living, dining and entertaining with French doors in the cathedral-ceiling family room and richly paneled living room leading to the full length deck overlooking a great yard and a view of the original Lawson Estate Gatehouse. A front to back master suite with a full bath and walk-in closet and two generous family bedrooms served by a hallway bath plus a staircase to the easily expanded tall attic space complete the upstairs highlights. The basement is an opportunity to enjoy work/play spaces with French doors leading outside for in/out convenience.The beauty of the landscape and the cherished old fashioned neighborhood are always welcoming !!!
Location
State MA
County Plymouth
Area Egypt
Zoning RES
Direction Curtis to Orchard to Dreamwold or Captain Peirce and Lawson to Dreamwold.
Rooms
Family Room Cathedral Ceiling(s), Beamed Ceilings, Closet/Cabinets - Custom Built, Flooring - Hardwood, Deck - Exterior, Open Floorplan
Basement Full, Walk-Out Access, Interior Entry, Concrete
Primary Bedroom Level Second
Dining Room Closet/Cabinets - Custom Built, Flooring - Hardwood, Open Floorplan, Crown Molding
Kitchen Flooring - Hardwood, Deck - Exterior, Open Floorplan, Peninsula
Interior
Interior Features Attic Access, Entrance Foyer
Heating Baseboard, Oil
Cooling None
Flooring Hardwood, Flooring - Hardwood
Fireplaces Number 2
Fireplaces Type Family Room, Living Room
Appliance Oil Water Heater
Laundry First Floor
Exterior
Exterior Feature Professional Landscaping, Fruit Trees, Garden
Garage Spaces 2.0
Community Features Public Transportation, Shopping, Pool, Tennis Court(s), Park, Walk/Jog Trails, Golf, Bike Path, Conservation Area, Marina, T-Station
Waterfront Description Beach Front, Ocean, 1 to 2 Mile To Beach, Beach Ownership(Public)
View Y/N Yes
View Scenic View(s)
Roof Type Shingle
Total Parking Spaces 8
Garage Yes
Building
Lot Description Corner Lot
Foundation Concrete Perimeter
Sewer Private Sewer
Water Public
Architectural Style Colonial
Schools
Elementary Schools Cushing
Middle Schools Gates
High Schools Scituate High
Read Less Info
Want to know what your home might be worth? Contact us for a FREE valuation!

Our team is ready to help you sell your home for the highest possible price ASAP
Bought with Andrew and Anderson • William Raveis R.E. & Home Services
GET MORE INFORMATION
Broker-Owner






