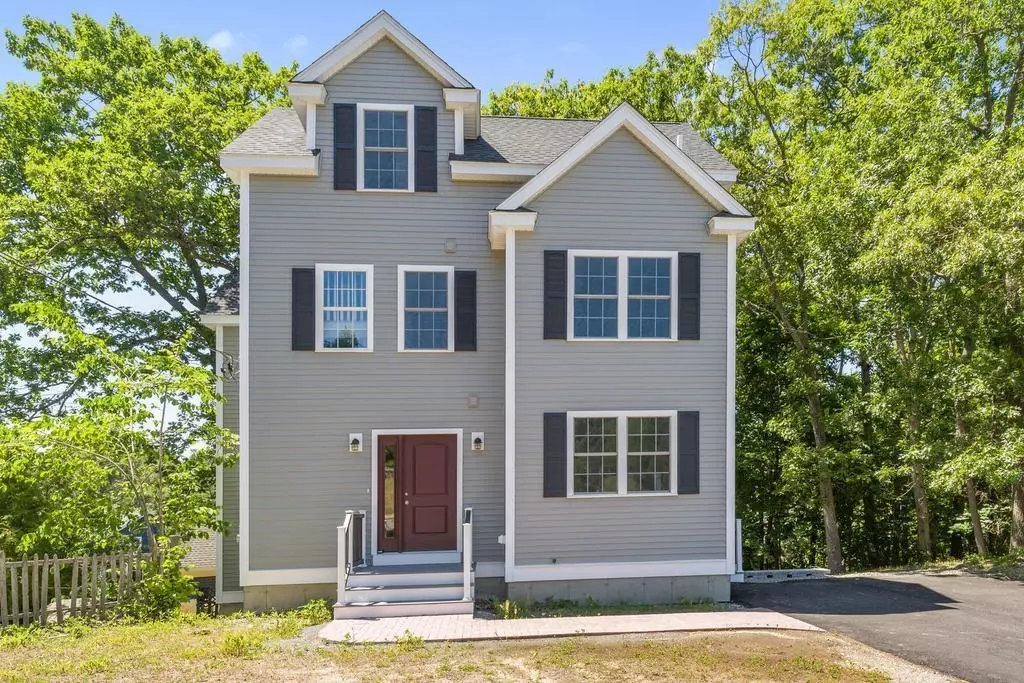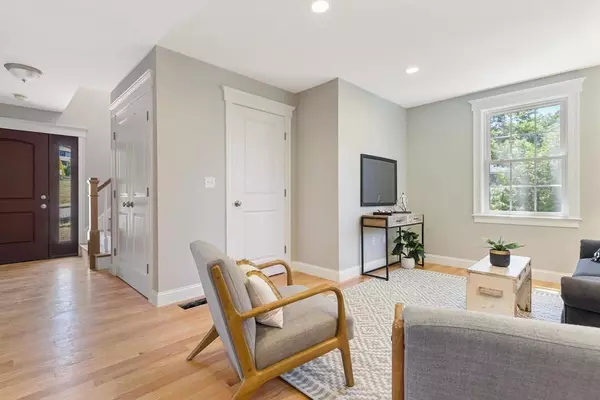$691,000
$699,900
1.3%For more information regarding the value of a property, please contact us for a free consultation.
3 Beds
3.5 Baths
2,100 SqFt
SOLD DATE : 10/05/2020
Key Details
Sold Price $691,000
Property Type Single Family Home
Sub Type Single Family Residence
Listing Status Sold
Purchase Type For Sale
Square Footage 2,100 sqft
Price per Sqft $329
Subdivision Birchmeadow Area
MLS Listing ID 72697449
Sold Date 10/05/20
Style Colonial
Bedrooms 3
Full Baths 3
Half Baths 1
HOA Y/N false
Year Built 2020
Annual Tax Amount $5,478
Tax Year 2020
Lot Size 2,613 Sqft
Acres 0.06
Property Description
Single Family that's the perfect condo alternative! QUALITY NEW CONSTRUCTION IN READING UNDER $700K! 3 BR Colonial with 4 FINISHED LEVELS abutting town property and walking distance to SCHOOLS, BIRCHMEADOW COMPLEX, BURBANK YMCA, and HIGGINS CONSERVATION AREA! First floor is an OPEN CONCEPT kitchen/dining/family room featuring hardwood floors, gorgeous white Shaker cabinets, granite counters, and SS appliances. 2nd floor hosts master bedroom with walk-in closet, 2nd bedroom, full bath & laundry. Walk-up attic features a 3rd large bedroom (could also be master BR), walk-in closet and full bath. Finished walk out lower level with sliders to patio and small back yard. Tucked away in a residential BIRCHMEADOW NEIGHBORHOOD, enjoy all the adjacent recreational facilities mere steps away! Downtown Reading shops, restaurants & commuter rail are nearby and less than 15 miles to Boston. Vacant, easy to show, and quick close possible. GPS: Use 6 Oakland Road to direct you to the house.
Location
State MA
County Middlesex
Zoning S15
Direction GPS: USE 6 OAKLAND ROAD: Birchmeadow Drive > Oakland Road > 65 Longfellow Road on RMHS access road.
Rooms
Family Room Flooring - Laminate, Exterior Access, Open Floorplan, Slider
Basement Full, Walk-Out Access
Primary Bedroom Level Third
Kitchen Flooring - Hardwood, Dining Area, Countertops - Stone/Granite/Solid, Kitchen Island, Exterior Access, Stainless Steel Appliances
Interior
Interior Features Bathroom - 3/4, Bathroom
Heating Forced Air, Propane
Cooling Central Air
Flooring Tile, Carpet, Hardwood, Flooring - Stone/Ceramic Tile
Appliance Range, Dishwasher, Microwave, Propane Water Heater, Utility Connections for Gas Range
Laundry Second Floor
Exterior
Community Features Public Transportation, Shopping, Pool, Tennis Court(s), Park, Walk/Jog Trails, Conservation Area, Highway Access, Public School
Utilities Available for Gas Range
Roof Type Shingle
Total Parking Spaces 2
Garage No
Building
Foundation Concrete Perimeter
Sewer Public Sewer
Water Public
Architectural Style Colonial
Schools
Elementary Schools Call Supt.
Middle Schools Call Supt.
High Schools Rmhs
Read Less Info
Want to know what your home might be worth? Contact us for a FREE valuation!

Our team is ready to help you sell your home for the highest possible price ASAP
Bought with The Kim Perrotti Team • Leading Edge Real Estate
GET MORE INFORMATION
Broker-Owner






