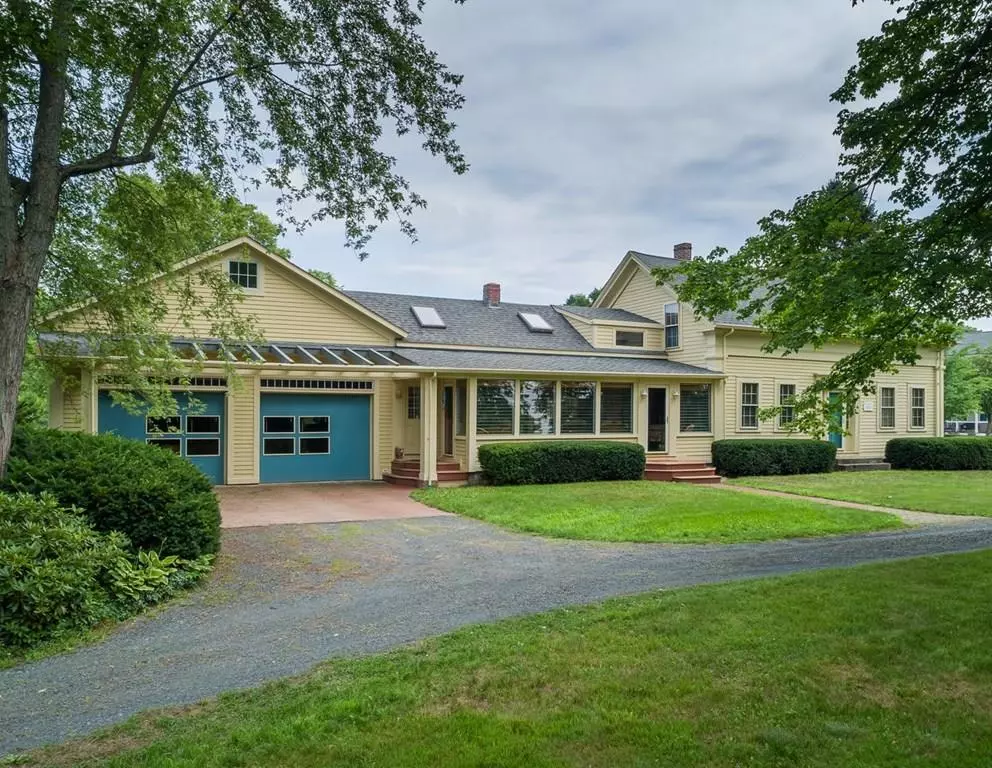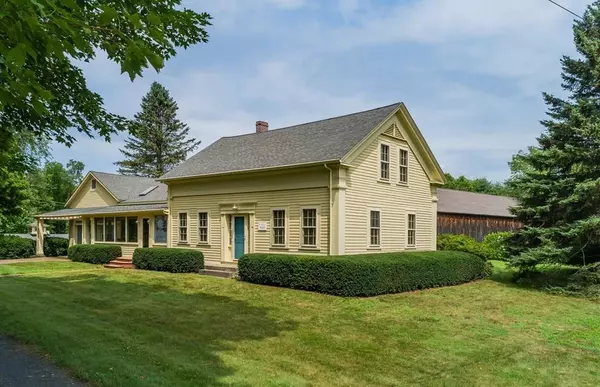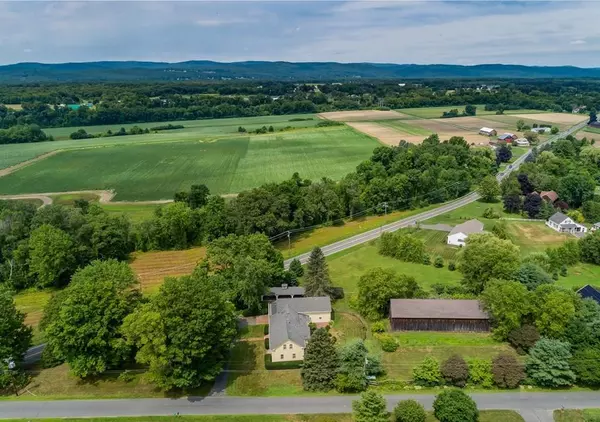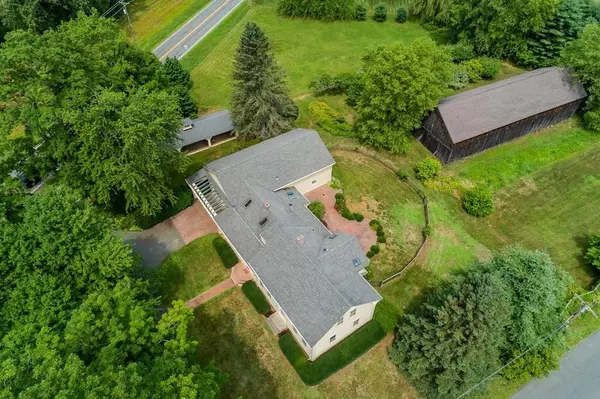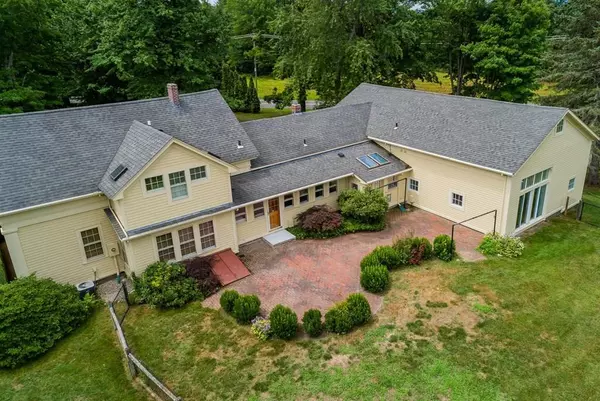$575,000
$625,000
8.0%For more information regarding the value of a property, please contact us for a free consultation.
4 Beds
3 Baths
3,477 SqFt
SOLD DATE : 10/02/2020
Key Details
Sold Price $575,000
Property Type Single Family Home
Sub Type Single Family Residence
Listing Status Sold
Purchase Type For Sale
Square Footage 3,477 sqft
Price per Sqft $165
MLS Listing ID 72698212
Sold Date 10/02/20
Style Antique, Farmhouse
Bedrooms 4
Full Baths 3
HOA Y/N false
Year Built 1849
Annual Tax Amount $6,372
Tax Year 2020
Lot Size 2.120 Acres
Acres 2.12
Property Description
Renovated through the eyes of an architect & designer is this stunning Antique Farmhouse. Beautifully appointed,the rooms flow & the use of space is pleasantly interchangeable. Sunny, south facing 4 season porch over looks a private front yard & leads to a desirable, spacious kitchen w/center island seating, stainless appliances & butler's pantry. An open floor plan includes family room, dining room w/built-ins & front to back living room. First floor 3/4 bath w/ laundry a plus! Upper level sports 4 bedrooms, one having an attached study, full bath w/tiled shower & whirlpool tub. An extension on the main level is comprised of a large mudroom w/storage & loft area, 3/4 bath & garden room w/ center drain. The studio/great room is a fantastic space offering views of the gardens & grounds - separate access offers a plethora of opportunities. Amenities are many & include a heated 2 car garage, 6 bent tobacco barn,3 bay shed, blueberry gazebo & orchard. Possible building lot a plus!
Location
State MA
County Franklin
Zoning RRPA
Direction Corner of Hadley Road & Russell Street
Rooms
Family Room Flooring - Hardwood, Open Floorplan
Basement Full
Primary Bedroom Level Second
Dining Room Flooring - Hardwood, Open Floorplan
Kitchen Closet/Cabinets - Custom Built, Flooring - Vinyl, Dining Area, Countertops - Upgraded, Kitchen Island, Cabinets - Upgraded, Exterior Access, Recessed Lighting, Stainless Steel Appliances
Interior
Interior Features Open Floorplan, Closet/Cabinets - Custom Built, Wet bar, Recessed Lighting, Great Room, Sun Room, Mud Room, Loft
Heating Forced Air, Oil, Propane
Cooling Central Air, Ductless, Whole House Fan
Flooring Tile, Hardwood, Wood Laminate, Flooring - Laminate, Flooring - Stone/Ceramic Tile, Flooring - Wall to Wall Carpet
Fireplaces Number 4
Fireplaces Type Family Room, Kitchen, Living Room
Appliance Range, Dishwasher, Microwave, Refrigerator, Washer, Dryer, Propane Water Heater, Tank Water Heater, Utility Connections for Gas Range
Laundry Flooring - Stone/Ceramic Tile, First Floor
Exterior
Exterior Feature Rain Gutters, Storage, Professional Landscaping, Fruit Trees, Garden
Garage Spaces 2.0
Fence Fenced/Enclosed
Community Features Walk/Jog Trails, Conservation Area, Highway Access, House of Worship, Public School
Utilities Available for Gas Range
View Y/N Yes
View Scenic View(s)
Roof Type Shingle
Total Parking Spaces 6
Garage Yes
Building
Lot Description Farm, Level
Foundation Stone
Sewer Private Sewer
Water Public
Architectural Style Antique, Farmhouse
Schools
Elementary Schools Sunderland
Middle Schools Frontier
High Schools Frontier
Others
Senior Community false
Read Less Info
Want to know what your home might be worth? Contact us for a FREE valuation!

Our team is ready to help you sell your home for the highest possible price ASAP
Bought with Jacqui Zuzgo • 5 College REALTORS®
GET MORE INFORMATION
Broker-Owner

