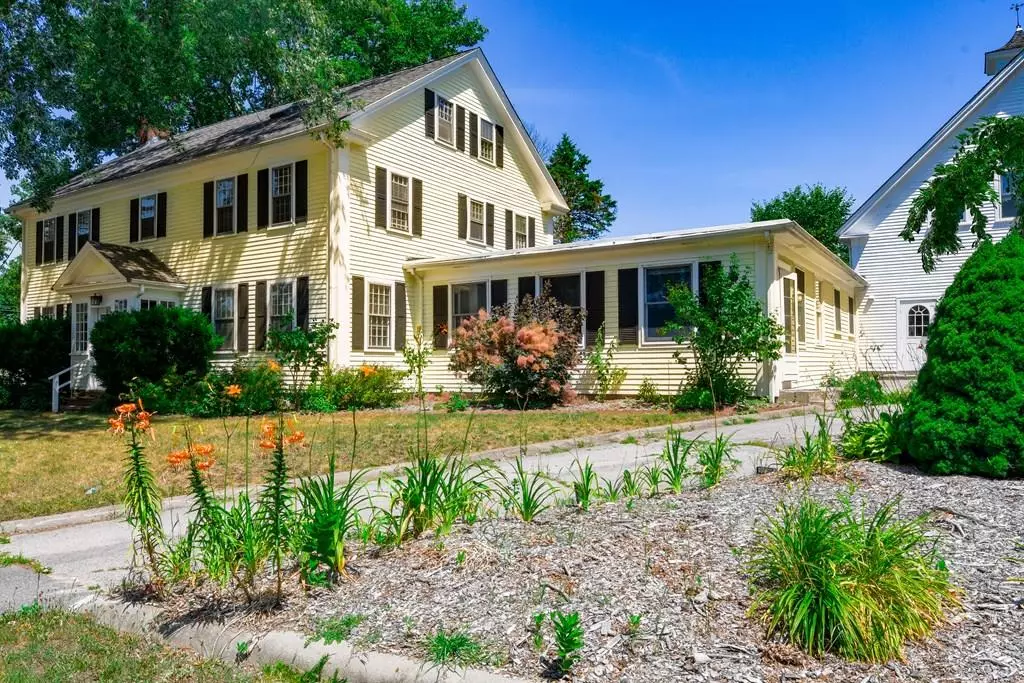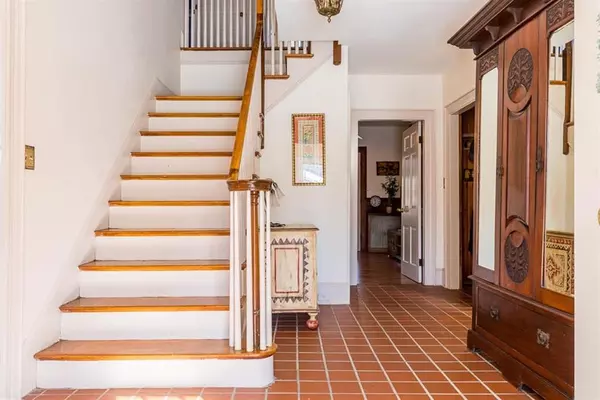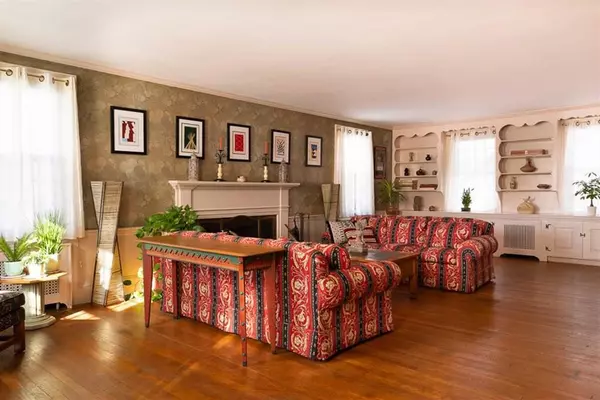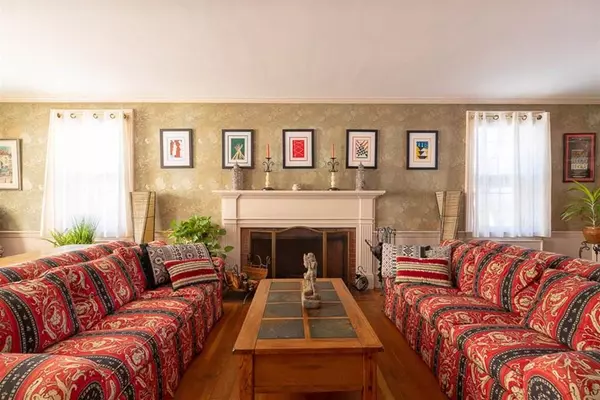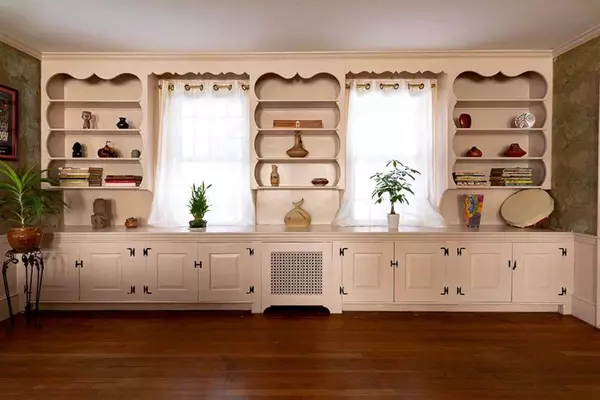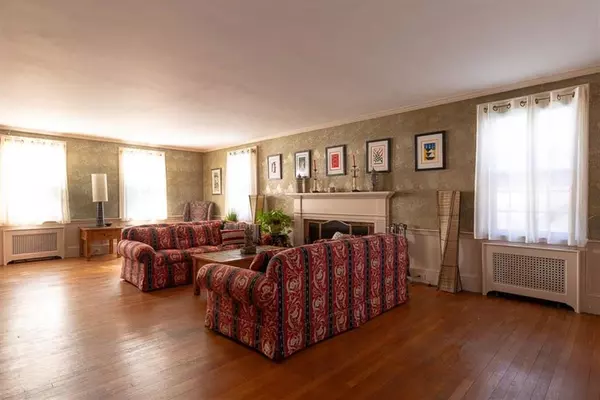$405,000
$450,000
10.0%For more information regarding the value of a property, please contact us for a free consultation.
5 Beds
5 Baths
4,672 SqFt
SOLD DATE : 10/01/2020
Key Details
Sold Price $405,000
Property Type Single Family Home
Sub Type Single Family Residence
Listing Status Sold
Purchase Type For Sale
Square Footage 4,672 sqft
Price per Sqft $86
Subdivision Convenient To Commuter Rail & Route 53 To Route 3
MLS Listing ID 72700314
Sold Date 10/01/20
Style Colonial, Antique
Bedrooms 5
Full Baths 4
Half Baths 2
HOA Y/N false
Year Built 1850
Annual Tax Amount $10,003
Tax Year 2020
Lot Size 0.560 Acres
Acres 0.56
Property Description
This Colonial styled home offers an abundance of space fit for many types of living dynamics including a potential in-law apartment situated on the first floor and attached to the main home yet offering enough seclusion for both residents to enjoy private and quiet enjoyment. The flow of the antique is characteristic of homes built circa 1850 and offers the magnificence of detailed millwork, floors, built-ins along with the gleeful feeling only an antique home can give you. If these walls could play music, you would be entranced to waltz from one side of the living room to the other. The extra bonus of this home is the oversized barn with additional living or work space, possibilties are endless. Property is being sold "As-Is", Buyer responsible for new septic install - approved plans in hand if buyer would like to review. Welcome Home, Welcome to Pembroke and all it's possibilties!
Location
State MA
County Plymouth
Zoning Mixed Use
Direction Rt. 14 to Mattakeesett St. to School St, Or Center St., right onto School St..
Rooms
Family Room Ceiling Fan(s), Flooring - Wood, Exterior Access, Wainscoting
Basement Full, Interior Entry, Concrete, Unfinished
Primary Bedroom Level Second
Dining Room Closet/Cabinets - Custom Built, Flooring - Wood, Wainscoting
Kitchen Ceiling Fan(s), Flooring - Stone/Ceramic Tile, Dining Area, Gas Stove
Interior
Interior Features Vestibule, Bathroom - Full, Bathroom - Half, Bathroom - With Tub & Shower, Ceiling Fan(s), Closet, Closet/Cabinets - Custom Built, Open Floor Plan, Crown Molding, Ceiling - Cathedral, Entrance Foyer, Sun Room, Home Office, Bonus Room, Living/Dining Rm Combo
Heating Hot Water, Natural Gas
Cooling None
Flooring Wood, Tile, Carpet, Laminate, Flooring - Stone/Ceramic Tile, Flooring - Wall to Wall Carpet, Flooring - Laminate
Fireplaces Number 1
Fireplaces Type Living Room
Appliance Range, Dishwasher, Stainless Steel Appliance(s), Tank Water Heater, Utility Connections for Gas Range, Utility Connections for Electric Dryer
Laundry Closet/Cabinets - Custom Built, Flooring - Stone/Ceramic Tile, Main Level, Exterior Access, Washer Hookup, First Floor
Exterior
Exterior Feature Storage
Garage Spaces 4.0
Fence Fenced/Enclosed, Fenced
Community Features Public Transportation, Shopping, Park, Walk/Jog Trails, Stable(s), Golf, Conservation Area, Public School, Sidewalks
Utilities Available for Gas Range, for Electric Dryer, Washer Hookup
Waterfront Description Beach Front, Lake/Pond, 1 to 2 Mile To Beach, Beach Ownership(Public)
Roof Type Shingle, Rubber
Total Parking Spaces 6
Garage Yes
Building
Lot Description Corner Lot
Foundation Block, Granite
Sewer Private Sewer
Water Public
Architectural Style Colonial, Antique
Schools
Elementary Schools Bryantville
Middle Schools P.C.M.S
High Schools P.H.S.
Read Less Info
Want to know what your home might be worth? Contact us for a FREE valuation!

Our team is ready to help you sell your home for the highest possible price ASAP
Bought with Andrea Aro • Benny's Realty Group
GET MORE INFORMATION
Broker-Owner

