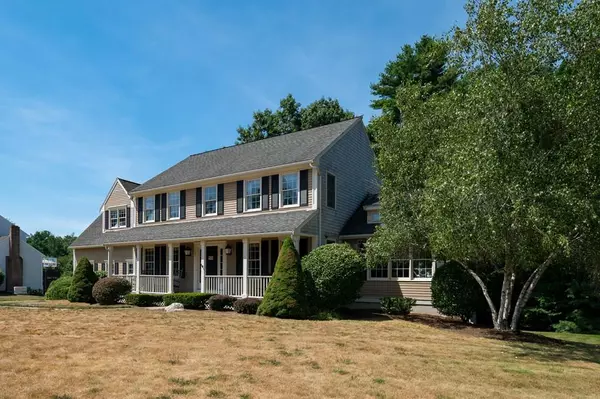$679,900
$679,900
For more information regarding the value of a property, please contact us for a free consultation.
4 Beds
2.5 Baths
2,835 SqFt
SOLD DATE : 09/30/2020
Key Details
Sold Price $679,900
Property Type Single Family Home
Sub Type Single Family Residence
Listing Status Sold
Purchase Type For Sale
Square Footage 2,835 sqft
Price per Sqft $239
Subdivision Convenient To Route 3 & Commuter Rail
MLS Listing ID 72705183
Sold Date 09/30/20
Style Colonial
Bedrooms 4
Full Baths 2
Half Baths 1
Year Built 2000
Annual Tax Amount $8,539
Tax Year 2020
Lot Size 0.930 Acres
Acres 0.93
Property Description
O.H. SUNDAY 10-12 | Dreams & Fond Memories are made at HOME, especially during our “new normal”. . . start creating yours in Pembroke in this Colonial Style home that offers its new owners three levels of living space, a great sought after cul-de-sac neighborhood, a convenient location in North Pembroke that is great for those who need access to Route 3 or the Commuter Rail while also offering ample space for those who are still working from home. The first-floor layout is great for entertaining with family, friends and new neighbors offering a large Family Room adjacent to the spacious eat-in Kitchen that flows easily to the Dining Room. If you are looking for space away from the ones you love :) , you can escape to the finished lower level that has more than enough space to have a little getaway during quarantine! Convenient to local amenities such as shopping, restaurants and more, I'm sure that you will be delighted that you chose this home and Pembroke as your new HOME Town!
Location
State MA
County Plymouth
Area North Pembroke
Zoning RES
Direction West Elm Street to Dwelley Street to Milford Drive
Rooms
Family Room Vaulted Ceiling(s), Flooring - Wall to Wall Carpet, Open Floorplan
Basement Full, Finished, Walk-Out Access, Interior Entry
Primary Bedroom Level Second
Dining Room Flooring - Wood, Chair Rail, Open Floorplan, Wainscoting
Kitchen Flooring - Stone/Ceramic Tile, Dining Area, Countertops - Stone/Granite/Solid, Kitchen Island, Exterior Access, Open Floorplan, Gas Stove
Interior
Interior Features Open Floorplan, Recessed Lighting, Crown Molding, Open Floor Plan, Bonus Room, Game Room, Office
Heating Baseboard, Natural Gas
Cooling Central Air
Flooring Wood, Tile, Carpet, Flooring - Wall to Wall Carpet
Fireplaces Number 1
Fireplaces Type Family Room
Appliance Range, Dishwasher, Microwave, Tank Water Heater, Utility Connections for Gas Range
Laundry Flooring - Stone/Ceramic Tile, First Floor
Exterior
Exterior Feature Rain Gutters
Garage Spaces 2.0
Community Features Shopping, Walk/Jog Trails, Stable(s), Golf, Conservation Area, Highway Access, House of Worship, Public School, T-Station
Utilities Available for Gas Range
Roof Type Shingle
Total Parking Spaces 6
Garage Yes
Building
Lot Description Cul-De-Sac, Easements
Foundation Concrete Perimeter
Sewer Private Sewer
Water Public
Architectural Style Colonial
Schools
Elementary Schools North Pembroke
Middle Schools P.C.M.S
High Schools Pembroke High
Read Less Info
Want to know what your home might be worth? Contact us for a FREE valuation!

Our team is ready to help you sell your home for the highest possible price ASAP
Bought with Ben and Kate Real Estate • Keller Williams Realty Signature Properties
GET MORE INFORMATION
Broker-Owner






