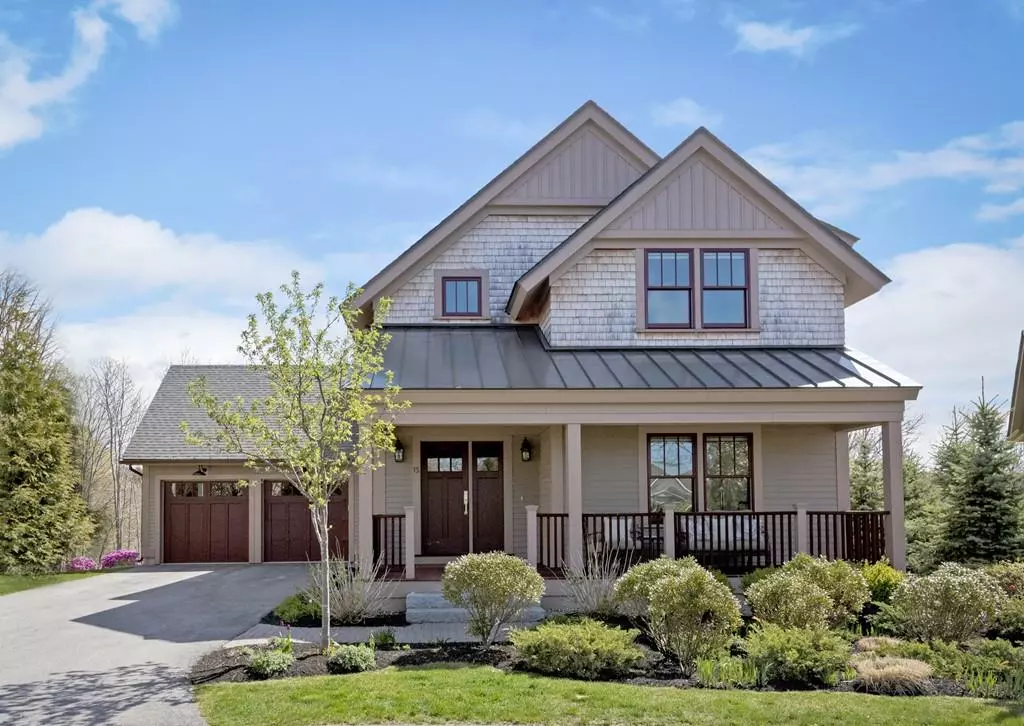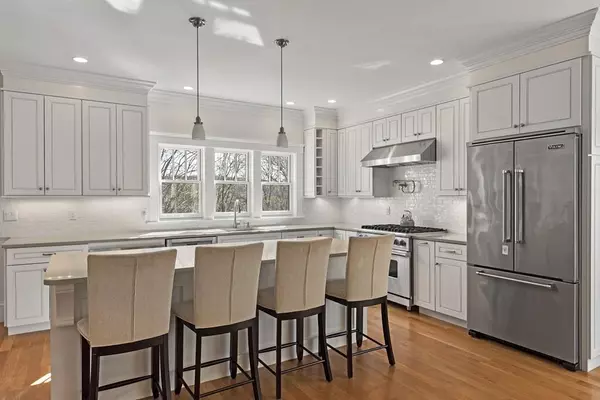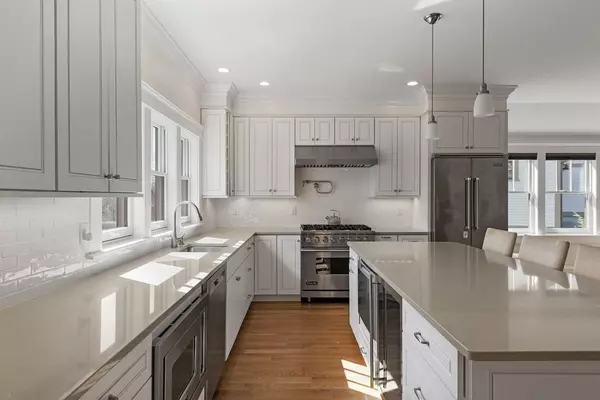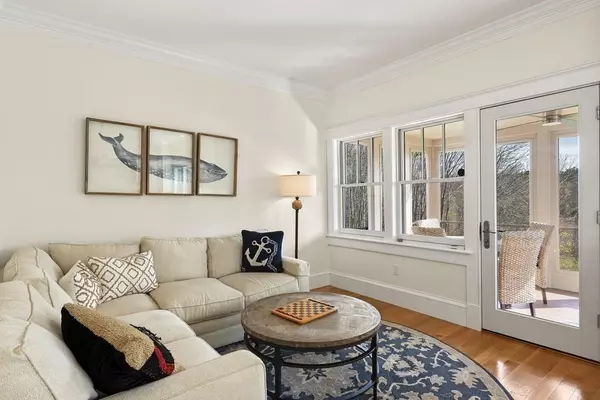$1,375,000
$1,490,000
7.7%For more information regarding the value of a property, please contact us for a free consultation.
3 Beds
3.5 Baths
3,768 SqFt
SOLD DATE : 09/28/2020
Key Details
Sold Price $1,375,000
Property Type Single Family Home
Sub Type Single Family Residence
Listing Status Sold
Purchase Type For Sale
Square Footage 3,768 sqft
Price per Sqft $364
Subdivision Summer Hill
MLS Listing ID 72654764
Sold Date 09/28/20
Style Contemporary, Shingle
Bedrooms 3
Full Baths 3
Half Baths 1
HOA Y/N true
Year Built 2015
Annual Tax Amount $15,858
Tax Year 2020
Lot Size 7,840 Sqft
Acres 0.18
Property Description
Very Motivated Seller is including a 1987 911 Porsche with the sale! Welcome to Summer Hill, a private enclave of sophisticated homes. With high quality construction and craftsman-like detail, this Windover home is sun-filled and move-in ready. 15 Blynman offers the privacy of a quiet backyard abutting natural beauty. The first floor has an open floor plan with chef's kitchen featuring high-end appliances, and open to dining room and fire-placed living room. Off the kitchen is an additional living space which opens to a 3 season porch as well as an outdoor deck overlooking a natural oasis. The first floor has a private study to work remotely in peace. Upstairs, enjoy a large master suite with walk-in closets, spa-like bath, and deck. Also you will find two additional bedrooms with jack-and-jill bath. A finished basement features game and exercise room and walks out to backyard. Surrounded by 11 acres of trust land, you have a private path to beach, meticulous grounds & landscape
Location
State MA
County Essex
Zoning R
Direction Summer Street and Left on Blynman. Summer Hill
Rooms
Family Room Flooring - Hardwood, Cable Hookup, Recessed Lighting
Basement Full, Finished, Walk-Out Access, Interior Entry
Primary Bedroom Level Second
Dining Room Flooring - Hardwood, Window(s) - Bay/Bow/Box, Open Floorplan, Recessed Lighting
Kitchen Flooring - Hardwood, Kitchen Island, Cabinets - Upgraded, Open Floorplan, Recessed Lighting, Stainless Steel Appliances, Wine Chiller, Gas Stove
Interior
Interior Features Exercise Room, Game Room, Study
Heating Forced Air, Humidity Control, Propane, Hydro Air
Cooling Central Air
Flooring Wood, Tile, Concrete, Hardwood, Flooring - Wood
Fireplaces Number 1
Fireplaces Type Living Room
Appliance Range, Dishwasher, Trash Compactor, Microwave, Refrigerator, Freezer, Wine Refrigerator, Utility Connections for Electric Range
Laundry Electric Dryer Hookup, Washer Hookup, Second Floor
Exterior
Exterior Feature Professional Landscaping, Decorative Lighting
Garage Spaces 2.0
Community Features Shopping, Tennis Court(s), Park, Walk/Jog Trails, Golf, Bike Path, Conservation Area, Highway Access, House of Worship, Marina, Private School, Public School, T-Station
Utilities Available for Electric Range, Washer Hookup
Waterfront Description Beach Front, Ocean, Walk to, 0 to 1/10 Mile To Beach
Roof Type Shingle
Total Parking Spaces 4
Garage Yes
Building
Foundation Concrete Perimeter
Sewer Private Sewer
Water Public
Architectural Style Contemporary, Shingle
Schools
Elementary Schools Mersd
Middle Schools Mersd
High Schools Mersd
Others
Acceptable Financing Contract
Listing Terms Contract
Read Less Info
Want to know what your home might be worth? Contact us for a FREE valuation!

Our team is ready to help you sell your home for the highest possible price ASAP
Bought with Nice to be Home Group • RE/MAX 360
GET MORE INFORMATION
Broker-Owner






