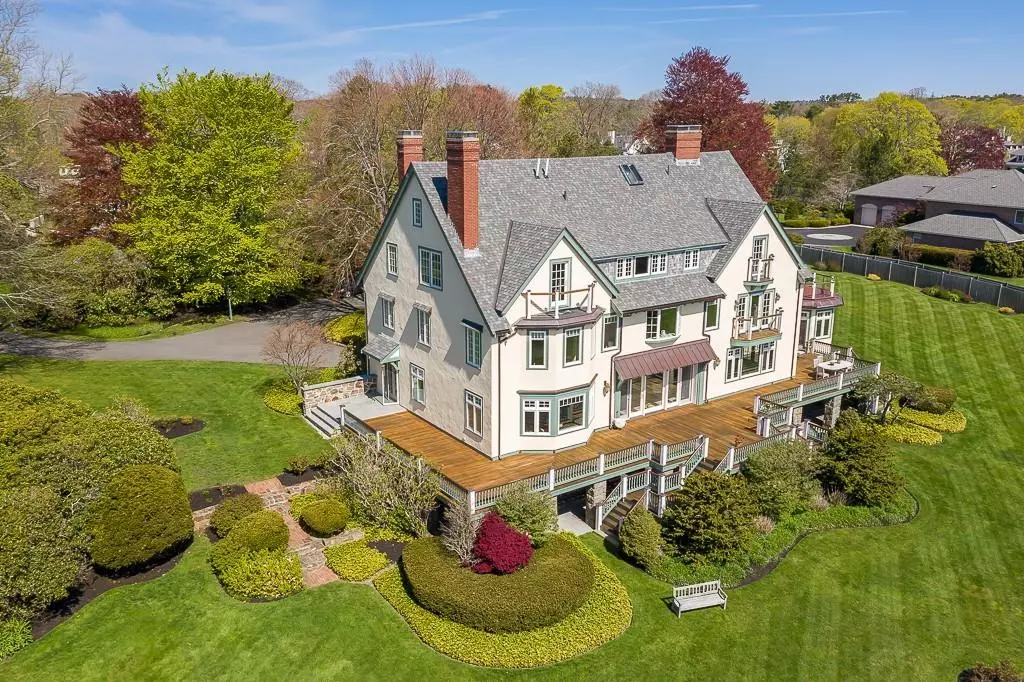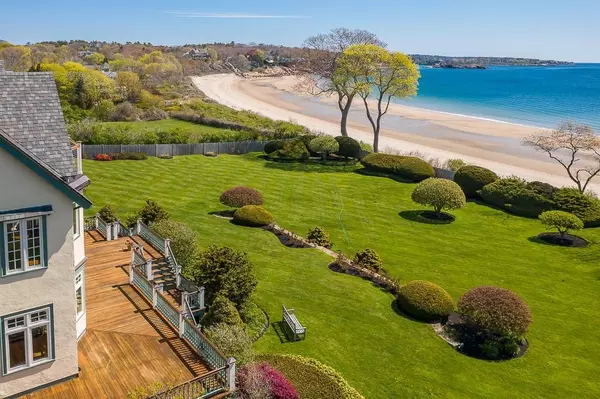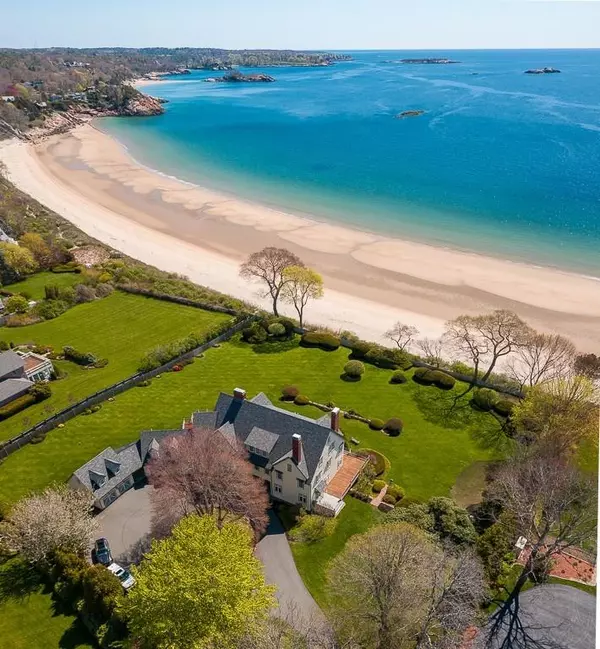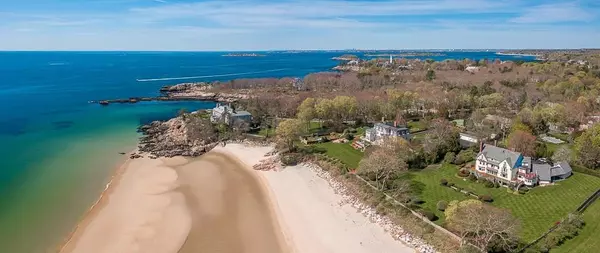$7,600,000
$7,900,000
3.8%For more information regarding the value of a property, please contact us for a free consultation.
5 Beds
7 Baths
7,918 SqFt
SOLD DATE : 10/16/2020
Key Details
Sold Price $7,600,000
Property Type Single Family Home
Sub Type Single Family Residence
Listing Status Sold
Purchase Type For Sale
Square Footage 7,918 sqft
Price per Sqft $959
MLS Listing ID 72664852
Sold Date 10/16/20
Style Gothic Revival
Bedrooms 5
Full Baths 6
Half Baths 2
HOA Y/N false
Year Built 1916
Annual Tax Amount $69,346
Tax Year 2020
Lot Size 1.950 Acres
Acres 1.95
Property Description
This stately stucco oceanfront home is perfectly sited. Perched above Singing Beach, it maximizes the magnificent views of the wide sandy beach, vast blue ocean and the sprawling rocky coastline. An extensive and complete renovation in 2013 enhanced this splendid seaside living with luxurious modern amenities and quality craftsmanship to preserve the turn-of-the-century elegant character. Meticulously manicured grounds shelter the entrance way and surround this beachfront sanctuary. The fabulous wrap around deck provides versatile and excellent outdoor living with awesome views overlooking the sweeping lawn. Manageable in size when utilizing only the first 2 floors, this home can easily accommodate extended family with a private third floor of 2 spacious two-room suites. Almost every room has an ocean view, some with french doors and small balconies to enjoy the fresh salt air. Circular driveway leads to 4 car garage with a covered patio for a shady retreat. Truly a slice of paradise!
Location
State MA
County Essex
Zoning E
Direction Beach St right onto Masconomo. Facing the water- third house from the right side of Singing Beach
Rooms
Family Room Flooring - Hardwood, Open Floorplan
Basement Full, Walk-Out Access, Interior Entry, Radon Remediation System, Concrete, Unfinished
Primary Bedroom Level Second
Dining Room Flooring - Hardwood, Window(s) - Picture, Deck - Exterior, Exterior Access, Lighting - Overhead
Kitchen Flooring - Hardwood, Window(s) - Bay/Bow/Box, Dining Area, Countertops - Stone/Granite/Solid, Kitchen Island, Wet Bar, Deck - Exterior, Exterior Access, Gas Stove
Interior
Interior Features Bathroom - Half, Coffered Ceiling(s), Closet, Recessed Lighting, Closet/Cabinets - Custom Built, Entry Hall, Study, Media Room, Bonus Room, Home Office, Wet Bar, Wired for Sound
Heating Baseboard, Hot Water, Natural Gas, Fireplace
Cooling Central Air, 3 or More
Flooring Tile, Hardwood, Flooring - Hardwood, Flooring - Stone/Ceramic Tile
Fireplaces Number 7
Fireplaces Type Dining Room, Living Room, Master Bedroom, Bedroom
Appliance Oven, Dishwasher, Microwave, Countertop Range, Refrigerator, Freezer, Water Treatment, Gas Water Heater, Tank Water Heater, Plumbed For Ice Maker, Utility Connections for Gas Range, Utility Connections for Electric Oven, Utility Connections for Electric Dryer
Laundry Bathroom - Full, Flooring - Stone/Ceramic Tile, Second Floor, Washer Hookup
Exterior
Exterior Feature Balcony, Rain Gutters, Professional Landscaping, Sprinkler System, Decorative Lighting, Outdoor Shower
Garage Spaces 4.0
Community Features Public Transportation, Shopping, House of Worship, Public School
Utilities Available for Gas Range, for Electric Oven, for Electric Dryer, Washer Hookup, Icemaker Connection, Generator Connection
Waterfront Description Waterfront, Beach Front, Ocean, Direct Access, Public, Ocean, Direct Access, Frontage, 0 to 1/10 Mile To Beach, Beach Ownership(Public)
View Y/N Yes
View Scenic View(s)
Roof Type Shingle
Total Parking Spaces 8
Garage Yes
Building
Lot Description Easements, Cleared, Gentle Sloping
Foundation Stone
Sewer Inspection Required for Sale, Private Sewer
Water Public, Private
Architectural Style Gothic Revival
Schools
Elementary Schools Memorial
Middle Schools Mersd
High Schools Mersd
Others
Senior Community false
Read Less Info
Want to know what your home might be worth? Contact us for a FREE valuation!

Our team is ready to help you sell your home for the highest possible price ASAP
Bought with Holly H. Fabyan • J. Barrett & Company
GET MORE INFORMATION
Broker-Owner






