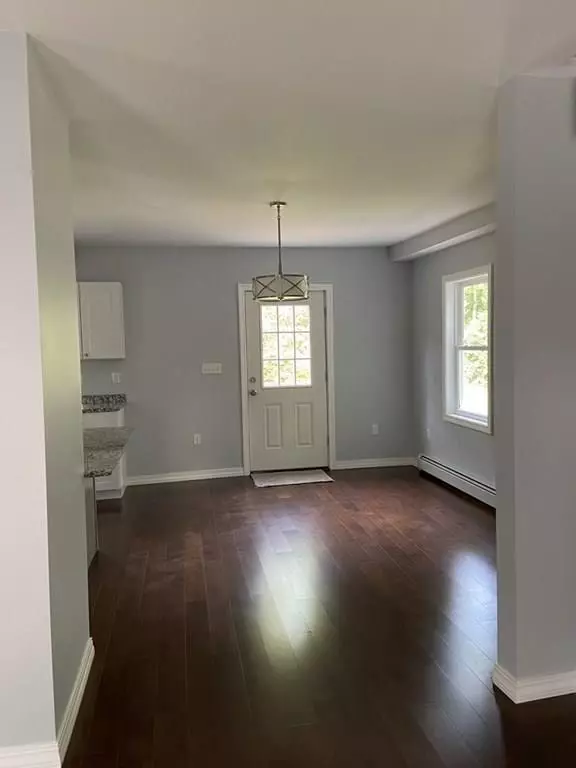$218,000
$245,000
11.0%For more information regarding the value of a property, please contact us for a free consultation.
3 Beds
2.5 Baths
1,397 SqFt
SOLD DATE : 10/16/2020
Key Details
Sold Price $218,000
Property Type Single Family Home
Sub Type Single Family Residence
Listing Status Sold
Purchase Type For Sale
Square Footage 1,397 sqft
Price per Sqft $156
MLS Listing ID 72726390
Sold Date 10/16/20
Style Cottage
Bedrooms 3
Full Baths 2
Half Baths 1
HOA Y/N false
Year Built 1900
Annual Tax Amount $9,999
Tax Year 9999
Lot Size 0.290 Acres
Acres 0.29
Property Description
Renovation Just Completed! Contemporary Style White Cabinet Kitchen, Granite Countertops, Breakfast Bar And Stainless Steel Appliances! Open Concept Living Room & Dining Area Features Manufactured Wood Floors, First Floor Primary Bedroom With Oversized Walk-in Closet and Ensuite Ceramic Bath With Walk-In Shower. First Floor 1/2 Bath W/Laundry. Second Floor Features 2 Large Bedrooms With Ample Closets! Full Ceramic Tile Bath, Plus Attic Storage Space! New Vinyl Siding, New Windows, New Front Porch, New Large Deck, New Paved Driveway and Landscaped Yard!
Location
State MA
County Franklin
Zoning res
Direction E. Main St towards Brookside Road
Rooms
Basement Full, Interior Entry, Bulkhead, Concrete
Primary Bedroom Level First
Dining Room Flooring - Laminate, Flooring - Wood, Deck - Exterior, Exterior Access, Open Floorplan
Kitchen Flooring - Laminate, Flooring - Wood, Countertops - Stone/Granite/Solid, Countertops - Upgraded, Breakfast Bar / Nook, Open Floorplan, Recessed Lighting, Remodeled, Stainless Steel Appliances, Peninsula, Lighting - Pendant, Lighting - Overhead
Interior
Interior Features Internet Available - Broadband
Heating Baseboard, Oil
Cooling None
Flooring Tile, Carpet, Laminate
Appliance Range, Dishwasher, Refrigerator, Electric Water Heater, Plumbed For Ice Maker, Utility Connections for Electric Range, Utility Connections for Electric Dryer
Laundry Bathroom - Half, Laundry Closet, Flooring - Laminate, Flooring - Wood, Electric Dryer Hookup, Remodeled, Washer Hookup, Lighting - Overhead, First Floor
Exterior
Community Features Shopping
Utilities Available for Electric Range, for Electric Dryer, Washer Hookup, Icemaker Connection
Roof Type Shingle
Total Parking Spaces 3
Garage No
Building
Lot Description Level
Foundation Stone, Brick/Mortar, Irregular
Sewer Public Sewer
Water Public
Architectural Style Cottage
Others
Acceptable Financing Contract
Listing Terms Contract
Read Less Info
Want to know what your home might be worth? Contact us for a FREE valuation!

Our team is ready to help you sell your home for the highest possible price ASAP
Bought with Walter Chenausky • Cetto Real Estate
GET MORE INFORMATION
Broker-Owner






