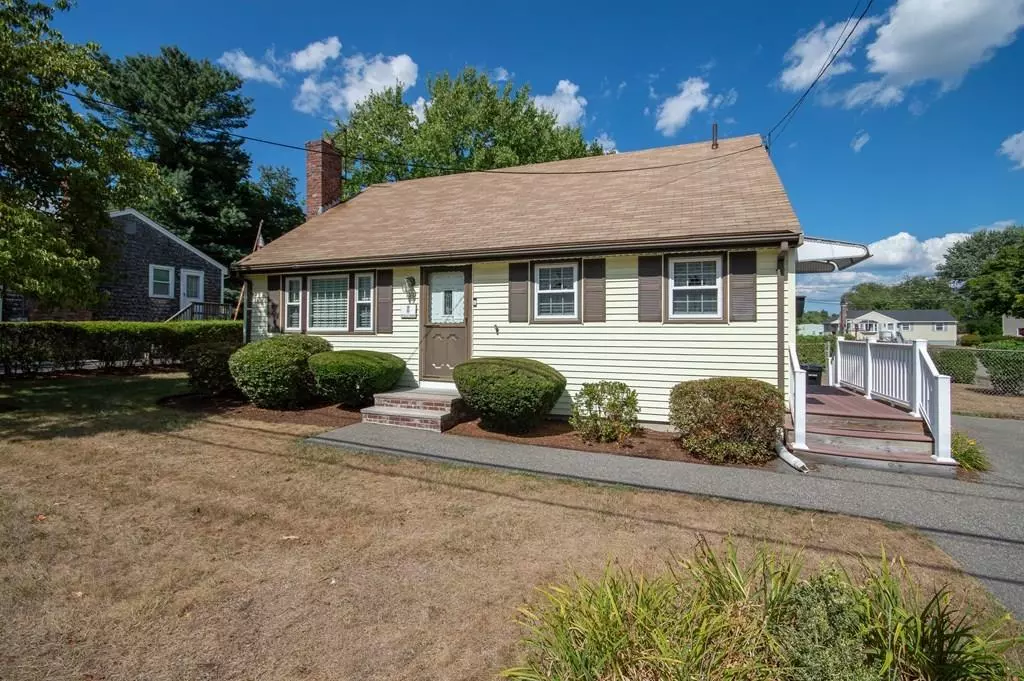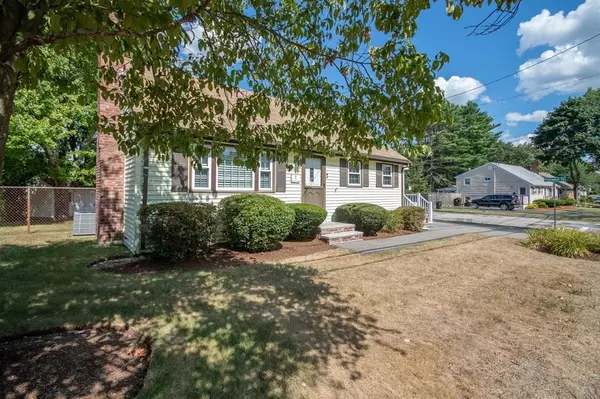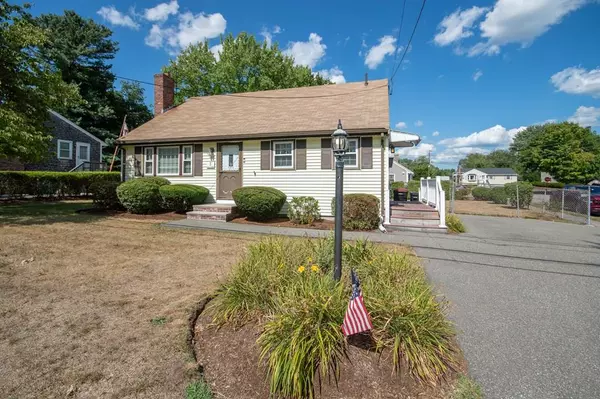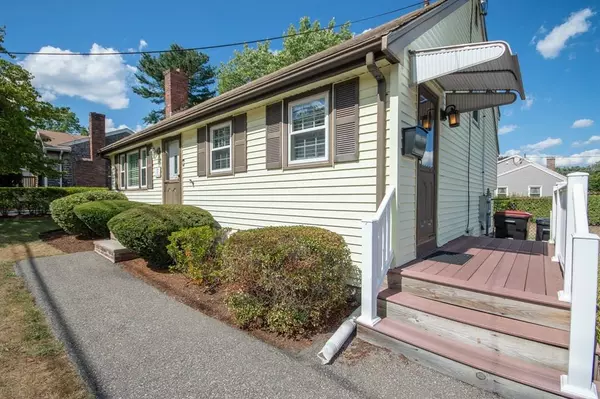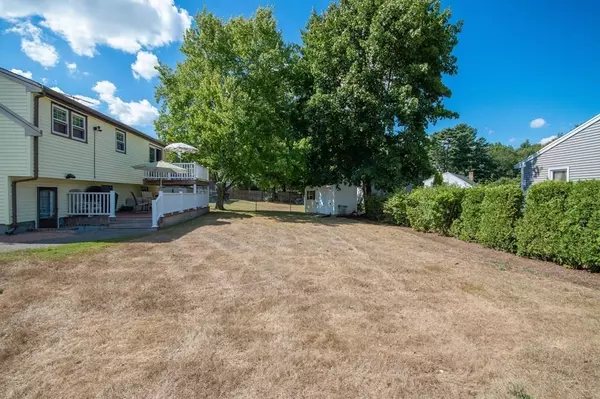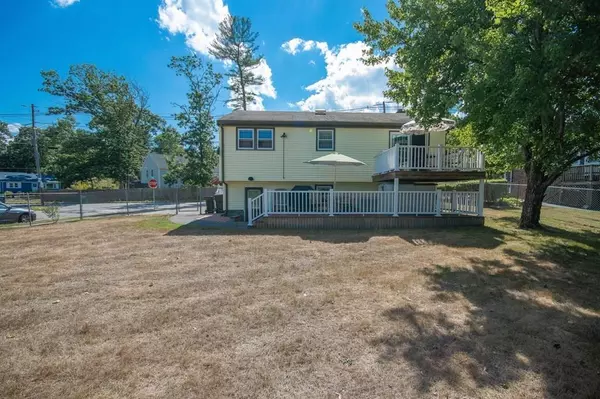$355,000
$349,900
1.5%For more information regarding the value of a property, please contact us for a free consultation.
3 Beds
1.5 Baths
1,352 SqFt
SOLD DATE : 10/09/2020
Key Details
Sold Price $355,000
Property Type Single Family Home
Sub Type Single Family Residence
Listing Status Sold
Purchase Type For Sale
Square Footage 1,352 sqft
Price per Sqft $262
MLS Listing ID 72712525
Sold Date 10/09/20
Bedrooms 3
Full Baths 1
Half Baths 1
HOA Y/N false
Year Built 1966
Annual Tax Amount $4,219
Tax Year 2020
Lot Size 7,405 Sqft
Acres 0.17
Property Description
This classic front to back split offers 3 levels of nicely finished living space. Perfect for everyone in the family to have their own space. This home has been extensively updated in recent years. Major updates within the last 10 years include a new shed, new flooring throughout the first floor and lower level, new kitchen appliances, new furnace and added central air conditioning. Updates less than 15 years old include windows, 2 rear decks and the roof. Nice level fenced in back yard perfect for all sorts of activities. Enjoy not one, but two decks! One large deck at ground level perfect for grilling and relaxing in the shade. A second private deck extends off the master bedroom. The lower level is a professionally finished Owens Corning basement. Perfect for a family room, game room or even office space. This home is 100% ready for a new owner to move in hassle free. Near Abington line. Priced to sell. Don't wait! Masks and gloves are required to be worn at showings.
Location
State MA
County Plymouth
Zoning R1C
Direction Between N. Cary Street and E. Ashland Street
Rooms
Basement Partial, Finished, Walk-Out Access
Primary Bedroom Level Second
Kitchen Flooring - Laminate, Dining Area, Breakfast Bar / Nook, Peninsula
Interior
Heating Forced Air, Oil, Electric
Cooling Central Air
Flooring Vinyl, Carpet
Fireplaces Number 1
Fireplaces Type Living Room
Appliance Range, Dishwasher, Refrigerator, Utility Connections for Electric Range, Utility Connections for Electric Oven, Utility Connections for Electric Dryer
Laundry In Basement, Washer Hookup
Exterior
Exterior Feature Rain Gutters, Storage
Fence Fenced/Enclosed, Fenced
Community Features Park, Public School
Utilities Available for Electric Range, for Electric Oven, for Electric Dryer, Washer Hookup
Roof Type Shingle
Total Parking Spaces 4
Garage No
Building
Lot Description Corner Lot, Level
Foundation Concrete Perimeter
Sewer Public Sewer
Water Public
Read Less Info
Want to know what your home might be worth? Contact us for a FREE valuation!

Our team is ready to help you sell your home for the highest possible price ASAP
Bought with Kyle Seyboth • Century 21 The Seyboth Team
GET MORE INFORMATION
Broker-Owner

