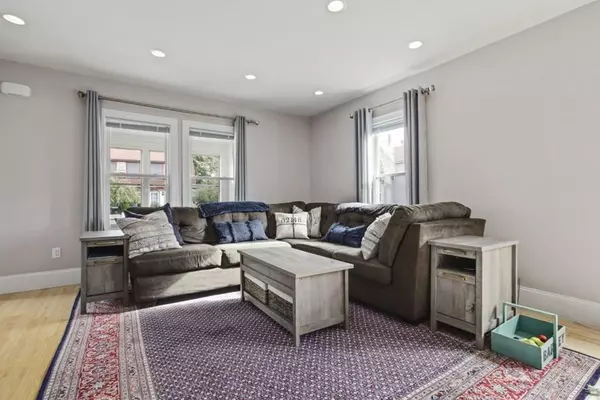$703,000
$619,900
13.4%For more information regarding the value of a property, please contact us for a free consultation.
3 Beds
2.5 Baths
1,874 SqFt
SOLD DATE : 10/22/2020
Key Details
Sold Price $703,000
Property Type Single Family Home
Sub Type Single Family Residence
Listing Status Sold
Purchase Type For Sale
Square Footage 1,874 sqft
Price per Sqft $375
Subdivision Forestdale
MLS Listing ID 72721163
Sold Date 10/22/20
Style Colonial
Bedrooms 3
Full Baths 2
Half Baths 1
Year Built 1930
Annual Tax Amount $7,080
Tax Year 2020
Lot Size 4,356 Sqft
Acres 0.1
Property Description
Introducing 80 CHERRY STREET, located on an idyllic side street in the FORESTDALE neighborhood! Quiet elegance & a feeling of “home” greets one upon entering this impeccably kept, completely renovated colonial. Pride of ownership. This 6 Room, 3 Bed, 2.5 Bath home boasts 1,874 sq ft of beautifully crafted space that highlights old world charm w/ modern accents. 1st floor features lovely entry way that flows into the sun-drenched Open Concept Living Room / Dining Room / Kitchen with bamboo flooring throughout. A Bedroom and Full Bath complete this floor. 2nd floor provides 2 Bedrooms, Spa-like Bath, and Laundry including a Master Bedroom featuring vaulted ceilings and large walk-in closet. Finished lower level provides great space for an Office / Family Room / Playroom w/ ceramic tile, upgraded half Bath and walk-in closet. Outside space a huge asset w/ Patio, large Backyard, Garden area, Garage & Parking in driveway. Convenient to transportation, parks, restaurants, and shops.
Location
State MA
County Middlesex
Zoning ResA
Direction Lebanon Street to Cherry Street.
Rooms
Family Room Bathroom - Half, Walk-In Closet(s), Flooring - Stone/Ceramic Tile, Recessed Lighting
Basement Full, Partially Finished, Interior Entry, Bulkhead
Primary Bedroom Level Second
Dining Room Flooring - Wood, Open Floorplan, Recessed Lighting
Kitchen Flooring - Wood, Dining Area, Pantry, Countertops - Stone/Granite/Solid, Kitchen Island, Breakfast Bar / Nook, Exterior Access, Open Floorplan, Recessed Lighting, Stainless Steel Appliances, Gas Stove
Interior
Heating Natural Gas
Cooling Central Air
Flooring Wood, Tile
Appliance Range, Dishwasher, Microwave, Refrigerator, Washer, Dryer, Gas Water Heater
Laundry Second Floor
Exterior
Exterior Feature Garden
Garage Spaces 1.0
Fence Fenced/Enclosed, Fenced
Community Features Public Transportation, Shopping, Tennis Court(s), Park, Walk/Jog Trails, Golf, Medical Facility, Laundromat, Bike Path, Conservation Area, Highway Access, House of Worship, Private School, Public School, T-Station
Roof Type Shingle
Total Parking Spaces 3
Garage Yes
Building
Foundation Block
Sewer Public Sewer
Water Public
Architectural Style Colonial
Read Less Info
Want to know what your home might be worth? Contact us for a FREE valuation!

Our team is ready to help you sell your home for the highest possible price ASAP
Bought with Coleman Group • William Raveis R.E. & Home Services
GET MORE INFORMATION
Broker-Owner






