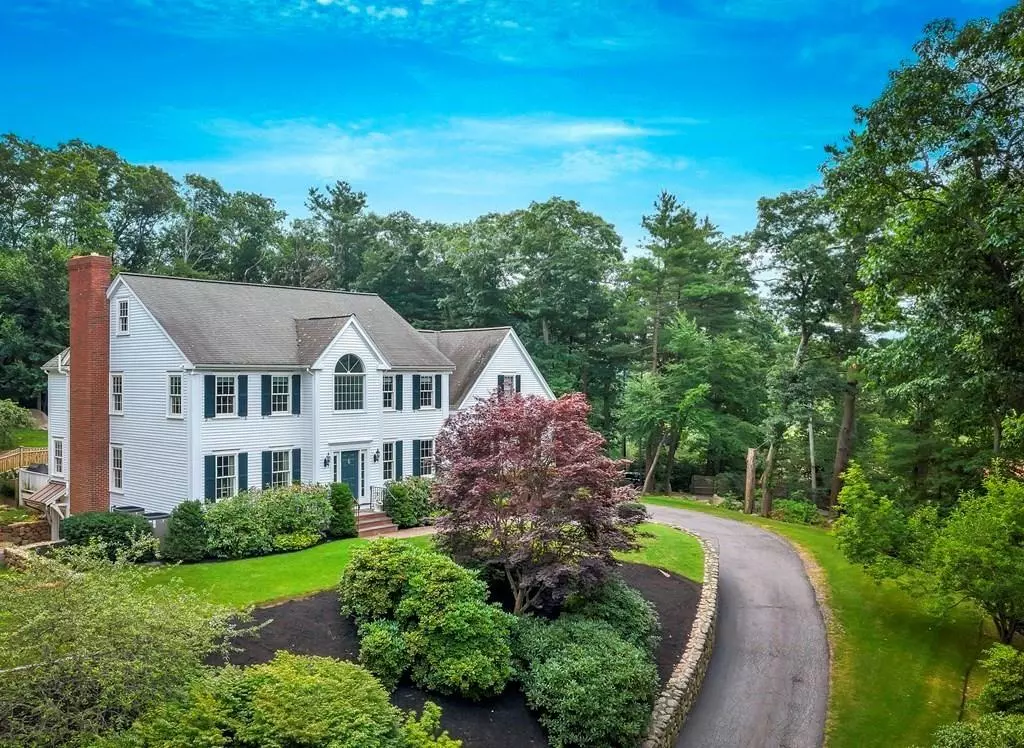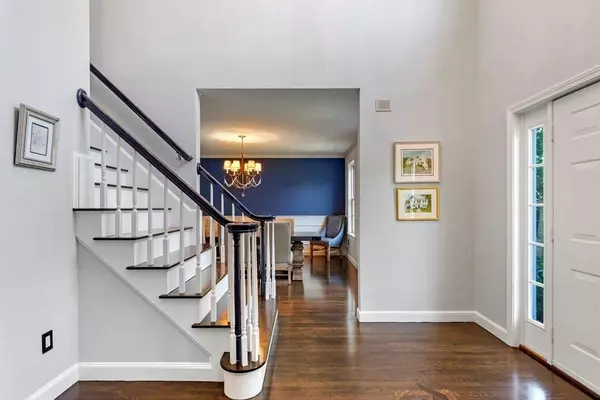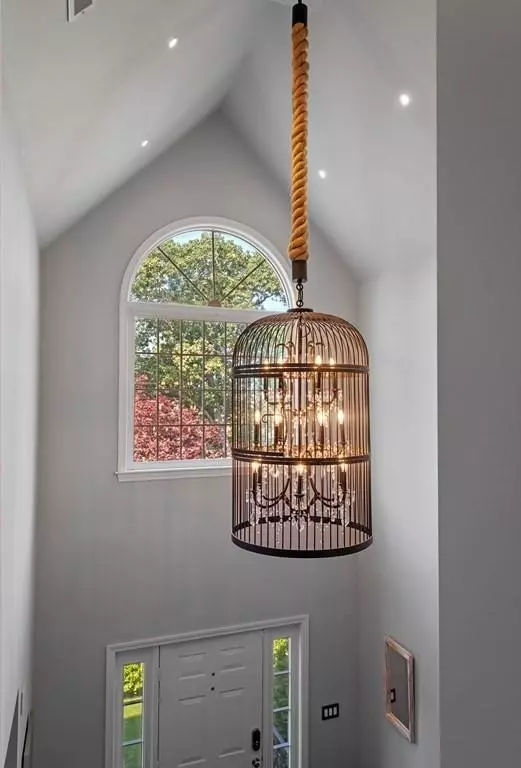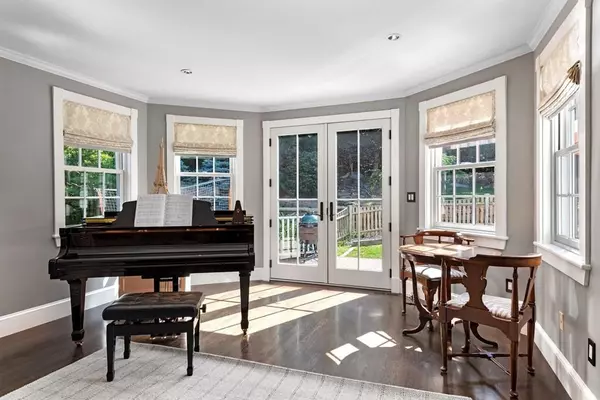$1,770,000
$1,790,000
1.1%For more information regarding the value of a property, please contact us for a free consultation.
4 Beds
4.5 Baths
5,113 SqFt
SOLD DATE : 10/22/2020
Key Details
Sold Price $1,770,000
Property Type Single Family Home
Sub Type Single Family Residence
Listing Status Sold
Purchase Type For Sale
Square Footage 5,113 sqft
Price per Sqft $346
MLS Listing ID 72718340
Sold Date 10/22/20
Style Colonial
Bedrooms 4
Full Baths 4
Half Baths 1
Year Built 1993
Annual Tax Amount $15,529
Tax Year 2020
Lot Size 1.320 Acres
Acres 1.32
Property Description
Immersed in privacy & tranquility, this stately home features serene wooded views overlooking the Essex County Golf Course. Follow the stone wall-lined driveway, punctuated with gorgeous landscaping and mature plantings, to enter this expansive home. New high-end windows and meticulous carpentry renovations done by Carpenter & MacNeille add to this masterful home. A gourmet, eat-in kitchen with stainless steel appliances, and an exceptional living room, complete with wet bar and fireplace opens up to a mahogany deck overlooking the spacious backyard. On the first floor you will also find a study, perfect for working from home, as well as a family room featuring a fireplace and coffered ceilings. The second floor features a spacious master bedroom with walk-in closets and a spa-like jacuzzi bath. In addition to the master, the 2nd floor features 3 additional bedrooms, 2 full baths, and laundry room. The finished basement create versatility of living space. Showings begin Saturday.
Location
State MA
County Essex
Zoning C
Direction Via Summer St: turn left at Forest; Via School St: Turn right at Mill St, then turn right at Forest
Rooms
Family Room Closet/Cabinets - Custom Built
Basement Full, Finished, Walk-Out Access, Interior Entry, Garage Access, Radon Remediation System, Concrete
Primary Bedroom Level Second
Dining Room Flooring - Hardwood, Wainscoting
Kitchen Flooring - Hardwood, Dining Area, Countertops - Stone/Granite/Solid, Kitchen Island, Stainless Steel Appliances
Interior
Interior Features Bathroom - With Shower Stall, Bathroom - Tiled With Shower Stall, Wainscoting, Ceiling - Cathedral, Closet, Recessed Lighting, Bathroom, Home Office, Entry Hall, Game Room, Central Vacuum, Wet Bar
Heating Forced Air, Humidity Control, Natural Gas
Cooling Central Air
Flooring Tile, Hardwood, Flooring - Stone/Ceramic Tile, Flooring - Hardwood, Flooring - Wall to Wall Carpet
Fireplaces Number 2
Fireplaces Type Family Room, Living Room
Appliance Range, Oven, Microwave, Countertop Range, Refrigerator, Freezer, ENERGY STAR Qualified Dishwasher, Vacuum System, Range Hood, Cooktop, Oven - ENERGY STAR, Gas Water Heater, Plumbed For Ice Maker, Utility Connections for Gas Range, Utility Connections for Electric Oven, Utility Connections for Electric Dryer
Laundry Second Floor, Washer Hookup
Exterior
Exterior Feature Rain Gutters, Storage, Professional Landscaping, Sprinkler System, Stone Wall
Garage Spaces 2.0
Community Features Public Transportation, Shopping, Walk/Jog Trails, Golf, Medical Facility, Bike Path, Conservation Area, Highway Access, House of Worship, Marina, Private School, Public School, T-Station
Utilities Available for Gas Range, for Electric Oven, for Electric Dryer, Washer Hookup, Icemaker Connection
Waterfront Description Beach Front, Ocean, 1 to 2 Mile To Beach
View Y/N Yes
View Scenic View(s)
Roof Type Shingle
Total Parking Spaces 6
Garage Yes
Building
Lot Description Wooded
Foundation Concrete Perimeter
Sewer Private Sewer
Water Public
Architectural Style Colonial
Schools
Elementary Schools Memorial
Middle Schools Merms
High Schools Merhs
Read Less Info
Want to know what your home might be worth? Contact us for a FREE valuation!

Our team is ready to help you sell your home for the highest possible price ASAP
Bought with Joan McDonald • Coldwell Banker Realty - Manchester
GET MORE INFORMATION
Broker-Owner






