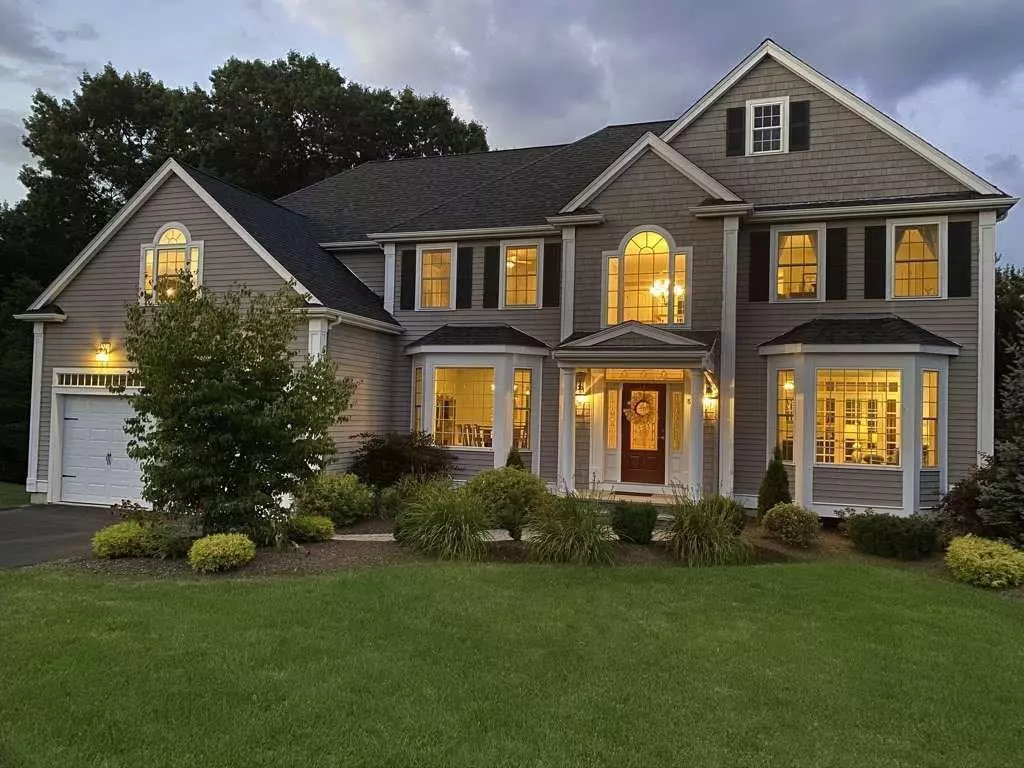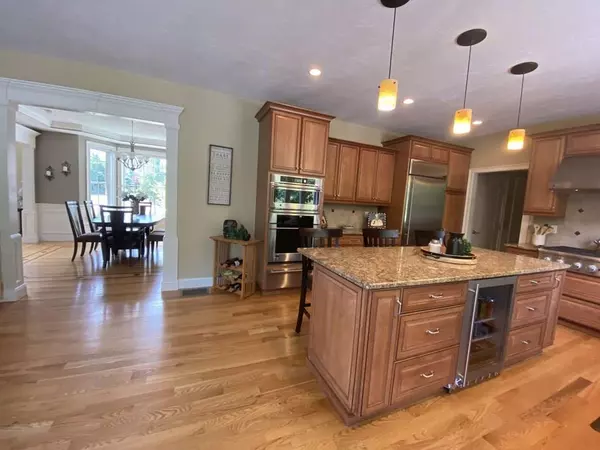$870,000
$899,000
3.2%For more information regarding the value of a property, please contact us for a free consultation.
4 Beds
3.5 Baths
3,486 SqFt
SOLD DATE : 11/02/2020
Key Details
Sold Price $870,000
Property Type Single Family Home
Sub Type Single Family Residence
Listing Status Sold
Purchase Type For Sale
Square Footage 3,486 sqft
Price per Sqft $249
Subdivision Tanglewood Estates
MLS Listing ID 72718844
Sold Date 11/02/20
Style Colonial
Bedrooms 4
Full Baths 3
Half Baths 1
HOA Fees $42/mo
HOA Y/N true
Year Built 2012
Annual Tax Amount $12,945
Tax Year 2020
Lot Size 0.480 Acres
Acres 0.48
Property Description
You will fall in love with this elegant Colonial in Tanglewood Estates, the most sought after neighborhood in Easton. Gleaming hardwood floors, stunning kitchen with custom cabinetry, a granite island, and top of the line G.E. monogram appliances. Fireplaced living room and beautiful dining room with its custom tray ceiling & inlaid wood flooring. The luxurious master suite features a Jacuzzi tub, granite counters & a 2 sided fireplace, vaulted ceilings, a large double walk-in closet with amazing shelves, and a bonus room that is currently used as an office. This beautiful entrance down to the basement with a custom built-in cabinet with shelving. The partially finished (155 sq-ft) basement is currently used as a state-of-the-art gym, but can easily convert to an office, playroom or additional sitting room. The walkout basement exits through a large sliding door to a beautifully done patio oasis in the backyard. The backyard is landscaped and set in such a way that privacy is abundant.
Location
State MA
County Bristol
Area North Easton
Zoning Res
Direction Turn onto Tanglewood Dr from route 106, turn left on Serenade park, turn left on Concerto.
Rooms
Basement Full, Partially Finished, Walk-Out Access, Sump Pump, Concrete
Interior
Heating Forced Air, Natural Gas
Cooling Central Air
Flooring Tile, Hardwood
Fireplaces Number 2
Appliance Range, Dishwasher, Microwave, Refrigerator, Gas Water Heater, Tank Water Heaterless, Utility Connections for Gas Range, Utility Connections for Electric Oven, Utility Connections for Electric Dryer
Exterior
Exterior Feature Professional Landscaping, Sprinkler System
Garage Spaces 2.0
Fence Fenced
Community Features Shopping, Park, Walk/Jog Trails, Stable(s), Golf, Highway Access, House of Worship, Public School, University
Utilities Available for Gas Range, for Electric Oven, for Electric Dryer
Roof Type Shingle
Total Parking Spaces 4
Garage Yes
Building
Lot Description Wooded
Foundation Concrete Perimeter
Sewer Private Sewer
Water Public
Architectural Style Colonial
Schools
Elementary Schools Center
Middle Schools Easton
High Schools Oliver Ames
Others
Senior Community false
Read Less Info
Want to know what your home might be worth? Contact us for a FREE valuation!

Our team is ready to help you sell your home for the highest possible price ASAP
Bought with Marc Charney • Charney Real Estate
GET MORE INFORMATION
Broker-Owner






