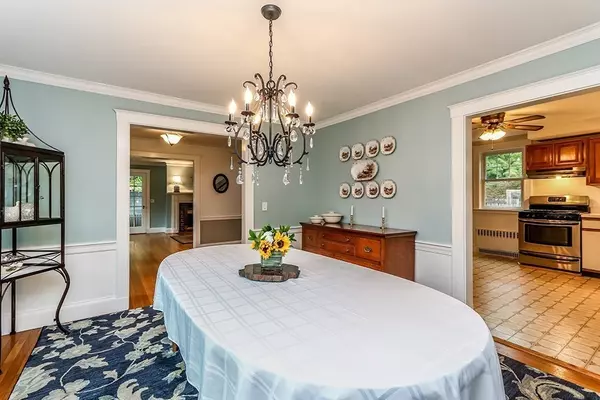$860,000
$829,000
3.7%For more information regarding the value of a property, please contact us for a free consultation.
3 Beds
2 Baths
2,313 SqFt
SOLD DATE : 11/23/2020
Key Details
Sold Price $860,000
Property Type Single Family Home
Sub Type Single Family Residence
Listing Status Sold
Purchase Type For Sale
Square Footage 2,313 sqft
Price per Sqft $371
Subdivision Endicott
MLS Listing ID 72743926
Sold Date 11/23/20
Style Colonial
Bedrooms 3
Full Baths 1
Half Baths 2
HOA Y/N false
Year Built 1935
Annual Tax Amount $9,867
Tax Year 2020
Lot Size 0.260 Acres
Acres 0.26
Property Description
Classic brick and slate colonial on a tree lined street in the very desirable Endicott neighborhood. Sun splashed interior with all new windows and custom trim. Spacious front-to-back living room with a wood burning fireplace, family sized dining room, efficient kitchen with gas stove, dishwasher, plenty of cabinets and counter space plus a bright sunroom with custom lighting. 3 generous size bedrooms and a nursery or home office. 1 full and 2 half baths. Spacious walk up attic with opportunity for expansion. Large fence enclosed yard with patio and raised planting beds in addition to the 2 car brick garage. All this within walking distance to schools, library annex and the commuter rail. Minutes to Legacy Place with Whole foods, restaurants and shopping. A short walk to Dedham Square, minutes to Wilson Mountain with over 200 acres of nature trails and canoe launch to the Charles river. Easy access to Routes 95 and the Mass Pike minutes to downtown Boston.
Location
State MA
County Norfolk
Area Endicott
Zoning resid
Direction Mount Vernon to Van Brunt
Rooms
Basement Full, Partially Finished, Interior Entry, Bulkhead, Sump Pump, Concrete
Primary Bedroom Level Second
Dining Room Flooring - Hardwood, Window(s) - Picture
Kitchen Flooring - Vinyl, Exterior Access, Gas Stove, Lighting - Overhead
Interior
Interior Features Home Office
Heating Hot Water, Natural Gas
Cooling None
Flooring Tile, Vinyl, Hardwood, Flooring - Hardwood
Fireplaces Number 1
Fireplaces Type Living Room
Appliance Range, Dishwasher, Disposal, Refrigerator, Washer, Dryer, Gas Water Heater, Utility Connections for Gas Range, Utility Connections for Gas Dryer
Laundry Gas Dryer Hookup, Washer Hookup, In Basement
Exterior
Exterior Feature Professional Landscaping, Sprinkler System, Garden
Garage Spaces 2.0
Fence Fenced/Enclosed, Fenced
Community Features Public Transportation, Shopping, Medical Facility, Highway Access, House of Worship, Private School, Public School, T-Station, Sidewalks
Utilities Available for Gas Range, for Gas Dryer, Washer Hookup
Roof Type Slate
Total Parking Spaces 5
Garage Yes
Building
Lot Description Level
Foundation Stone
Sewer Public Sewer
Water Public
Architectural Style Colonial
Schools
Elementary Schools Dedham
Middle Schools Dedham
High Schools Dedham
Others
Senior Community false
Acceptable Financing Contract
Listing Terms Contract
Read Less Info
Want to know what your home might be worth? Contact us for a FREE valuation!

Our team is ready to help you sell your home for the highest possible price ASAP
Bought with Rick Grayson • Redfin Corp.
GET MORE INFORMATION
Broker-Owner






