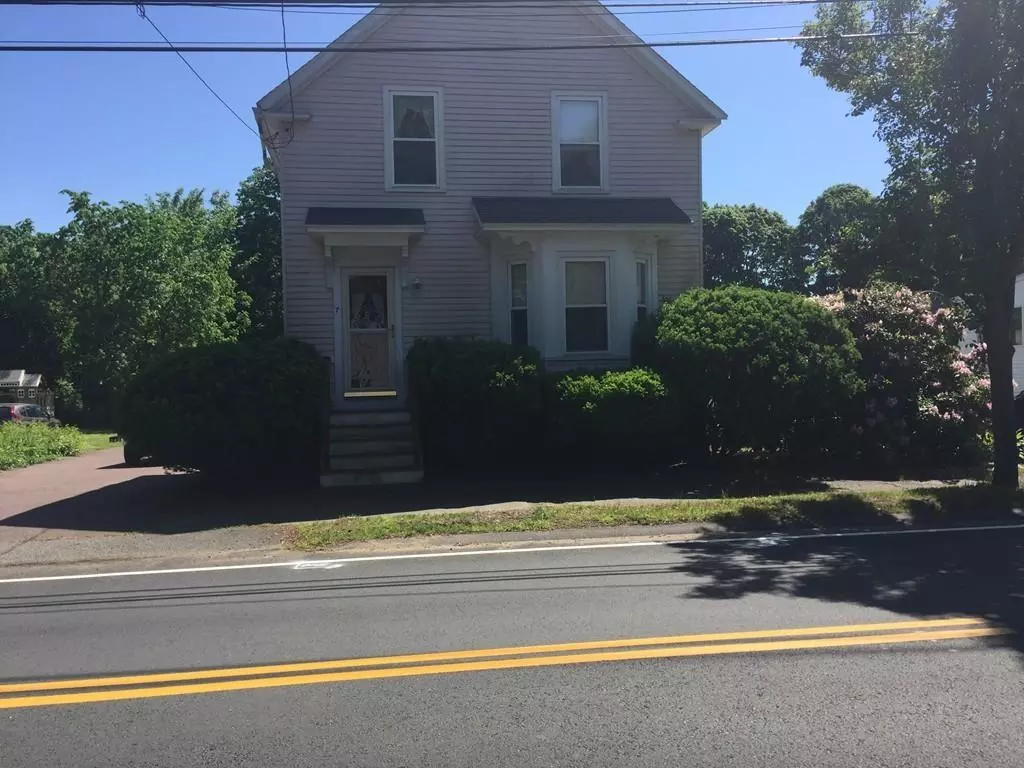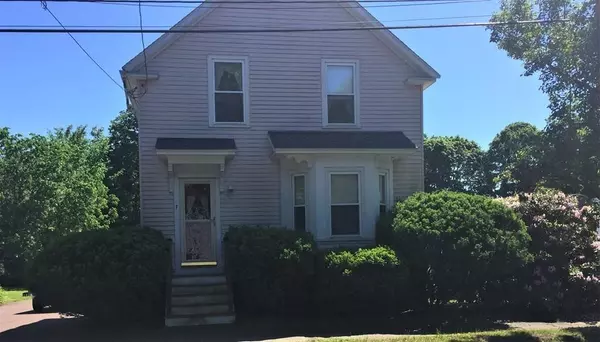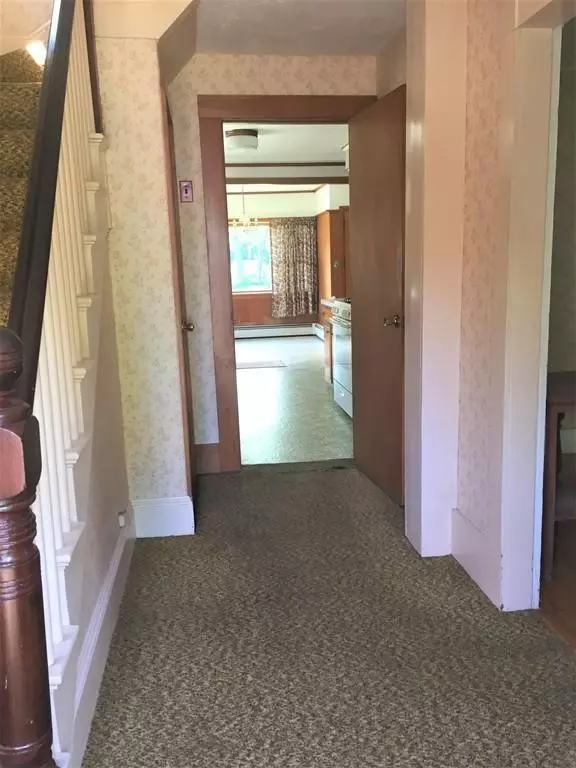$470,000
$479,000
1.9%For more information regarding the value of a property, please contact us for a free consultation.
3 Beds
1.5 Baths
1,381 SqFt
SOLD DATE : 11/23/2020
Key Details
Sold Price $470,000
Property Type Single Family Home
Sub Type Single Family Residence
Listing Status Sold
Purchase Type For Sale
Square Footage 1,381 sqft
Price per Sqft $340
MLS Listing ID 72694120
Sold Date 11/23/20
Style Other (See Remarks)
Bedrooms 3
Full Baths 1
Half Baths 1
HOA Y/N false
Year Built 1920
Annual Tax Amount $5,912
Tax Year 2020
Lot Size 0.290 Acres
Acres 0.29
Property Description
LOCATION, LOCATION, LOCATION! Own a piece of history. First time sold since 1948. This classic old style home offers 3 bedrooms, 1 full bath and one 1/2 bath, family room, living room, dining room with original wainscoting and china cabinet, sunny eat in kitchen. Hardwood floors throughout. Radiators and baseboard heat. Burnham furnace FHW by gas 2010, hot water tank 2010. Cosmetic updating will turn this into an adorable home. Take walks to historic downtown, the River Walk, library, museums, restaurants, local farms, 4 miles from Crane beach and canoe the Ipswich river. Close to everything, train station, commuter routes, state parks and schools. Large back yard needing your personal touch and for enjoyment. This home is SOLD AS IS, is non-conforming and on the Ipswich Historic Commission List. Buyers do your own due diligence.
Location
State MA
County Essex
Zoning IR
Direction Route 1A to Argilla Road or South Main Street to County Road to Argilla Road.
Rooms
Family Room Window(s) - Picture, Cable Hookup
Basement Full, Walk-Out Access, Interior Entry, Sump Pump, Dirt Floor, Concrete, Unfinished
Primary Bedroom Level Second
Dining Room Flooring - Hardwood, Wainscoting, Lighting - Overhead
Kitchen Bathroom - Half, Flooring - Vinyl, Dining Area, Countertops - Paper Based, Exterior Access, Gas Stove
Interior
Heating Central, Baseboard, Hot Water, Natural Gas
Cooling None
Flooring Vinyl, Hardwood
Appliance Range, Refrigerator, Washer, Dryer, Gas Water Heater, Tank Water Heater, Utility Connections for Gas Range, Utility Connections for Electric Dryer
Laundry Electric Dryer Hookup, Washer Hookup, In Basement
Exterior
Community Features Shopping, Walk/Jog Trails, Golf, Medical Facility, Laundromat, Bike Path, Conservation Area, Highway Access, House of Worship, Private School, Public School, T-Station, Sidewalks
Utilities Available for Gas Range, for Electric Dryer, Washer Hookup
Waterfront Description Beach Front, Ocean, River, Other (See Remarks)
Roof Type Shingle
Total Parking Spaces 4
Garage No
Building
Foundation Stone, Brick/Mortar, Irregular
Sewer Public Sewer
Water Public
Architectural Style Other (See Remarks)
Schools
Middle Schools Ipswich
High Schools Ipswich
Others
Senior Community false
Read Less Info
Want to know what your home might be worth? Contact us for a FREE valuation!

Our team is ready to help you sell your home for the highest possible price ASAP
Bought with Binni Hackett • J. Barrett & Company
GET MORE INFORMATION
Broker-Owner






