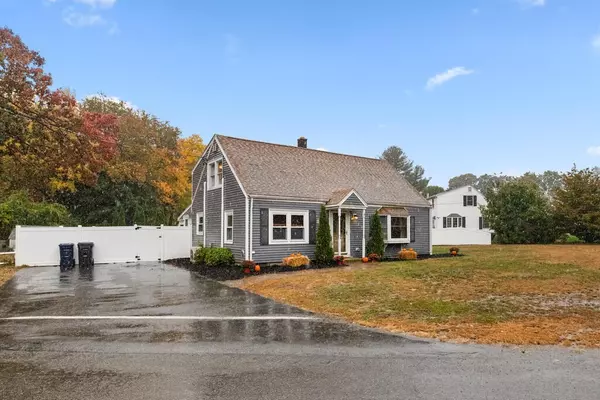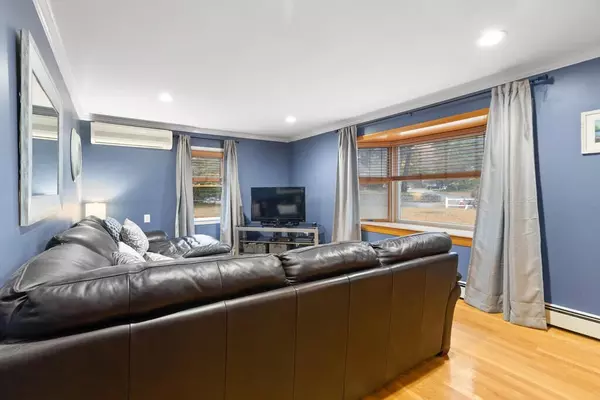$520,000
$499,900
4.0%For more information regarding the value of a property, please contact us for a free consultation.
3 Beds
1.5 Baths
1,512 SqFt
SOLD DATE : 12/04/2020
Key Details
Sold Price $520,000
Property Type Single Family Home
Sub Type Single Family Residence
Listing Status Sold
Purchase Type For Sale
Square Footage 1,512 sqft
Price per Sqft $343
Subdivision Hathaway Acres
MLS Listing ID 72743203
Sold Date 12/04/20
Style Cape
Bedrooms 3
Full Baths 1
Half Baths 1
HOA Y/N false
Year Built 1955
Annual Tax Amount $5,826
Tax Year 2020
Lot Size 10,018 Sqft
Acres 0.23
Property Description
FALL IN LOVE with this beautifully maintained CAPE with extended dormers located in North Wilmington's HATHAWAY ACRES. So much to say about this 3 bedroom, 1.5 bath home. Updated kitchen with granite & stainless steel appliances that adjoins an open concept dining room area. 1st floor bedroom, full bath, huge living room & lots of closet space throughout. Upstairs includes a large master bedroom, 1/2 bath & 2 additional bedrooms. Hardwood flooring throughout with a few tile areas, updated windows, mini-splits in almost every room for cooling & an additional heat source. Extra bonus 3 season sun room in rear with wainscoting, newer carpet & exterior access. Enjoy the fenced in yard with nice patio & spacious storage shed. Quality systems & roof, corner lot, plenty of off street parking, neighborhood setting, maintenance free vinyl siding & more! Close to all town amenities, public schools, the T-station and highway access. This home is move-in ready & is waiting just for you!
Location
State MA
County Middlesex
Zoning RES
Direction Route 62 to Woburn Street to Hathaway Road to Pilling Road.
Rooms
Primary Bedroom Level Second
Dining Room Closet, Flooring - Hardwood, Exterior Access, Open Floorplan, Lighting - Overhead
Kitchen Flooring - Stone/Ceramic Tile, Countertops - Stone/Granite/Solid, Breakfast Bar / Nook, Cabinets - Upgraded, Exterior Access, Open Floorplan, Stainless Steel Appliances, Lighting - Overhead
Interior
Interior Features Ceiling Fan(s), Sun Room
Heating Baseboard, Oil, Ductless
Cooling Ductless
Flooring Tile, Vinyl, Carpet, Hardwood, Flooring - Wall to Wall Carpet
Appliance Range, Dishwasher, Microwave, Refrigerator, Washer, Dryer, Oil Water Heater, Tank Water Heaterless, Utility Connections for Electric Range, Utility Connections for Electric Oven, Utility Connections for Electric Dryer
Laundry Main Level, Electric Dryer Hookup, Washer Hookup, First Floor
Exterior
Exterior Feature Rain Gutters, Storage, Professional Landscaping
Fence Fenced/Enclosed, Fenced
Community Features Public Transportation, Shopping, Tennis Court(s), Park, Golf, Medical Facility, Laundromat, Highway Access, House of Worship, Public School, T-Station
Utilities Available for Electric Range, for Electric Oven, for Electric Dryer, Washer Hookup
Roof Type Shingle
Total Parking Spaces 6
Garage No
Building
Lot Description Corner Lot, Cleared, Level
Foundation Slab
Sewer Private Sewer
Water Public
Architectural Style Cape
Schools
Elementary Schools Wps
Middle Schools Wms
High Schools Whs/Shaw Tech
Others
Senior Community false
Acceptable Financing Contract
Listing Terms Contract
Read Less Info
Want to know what your home might be worth? Contact us for a FREE valuation!

Our team is ready to help you sell your home for the highest possible price ASAP
Bought with Philip Celeste • RMG Realty
GET MORE INFORMATION
Broker-Owner






