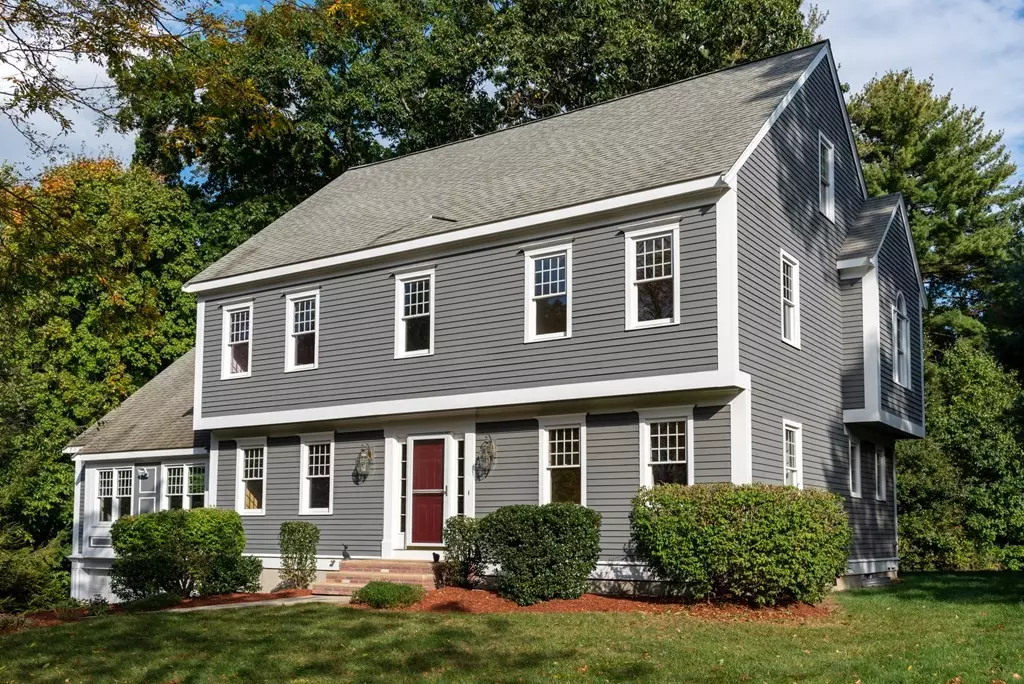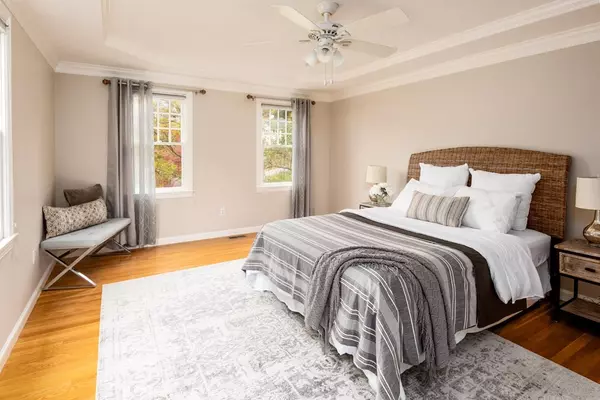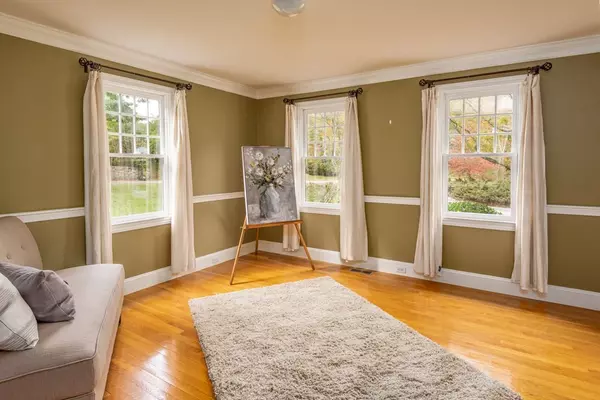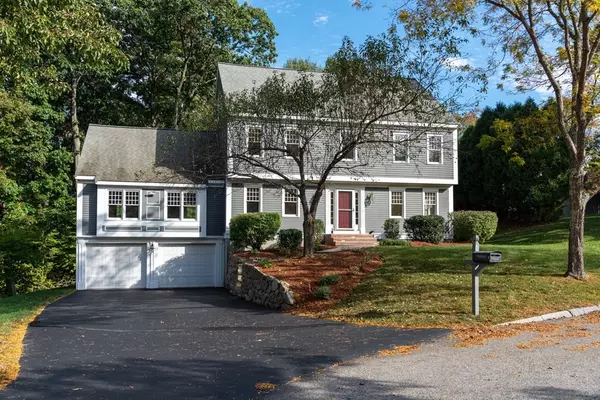$865,000
$839,000
3.1%For more information regarding the value of a property, please contact us for a free consultation.
4 Beds
3 Baths
3,504 SqFt
SOLD DATE : 12/03/2020
Key Details
Sold Price $865,000
Property Type Single Family Home
Sub Type Single Family Residence
Listing Status Sold
Purchase Type For Sale
Square Footage 3,504 sqft
Price per Sqft $246
Subdivision Stockwell Farms
MLS Listing ID 72739291
Sold Date 12/03/20
Style Colonial, Garrison
Bedrooms 4
Full Baths 2
Half Baths 2
HOA Fees $8/ann
HOA Y/N true
Year Built 1996
Annual Tax Amount $11,924
Tax Year 2020
Lot Size 0.400 Acres
Acres 0.4
Property Description
Welcome to your pristine home in Stockwell Farms with a showstopper of a Great Room! Sitting in serenity at the end of a cul-de-sac, yet only 3/10th mile from the commuter train, your turnkey home comes with the ultimate in open floor plans. Perfect for entertaining, you can be a part of the action wherever you are! The luminous great room has a vaulted ceiling, a mass of windows and a wood burning fireplace and flows into the dining room and kitchen with huge island. Upstairs the master bedroom has a walk-in closet and beautiful bathroom complete with picture window. The other three large bedrooms share another bathroom. Enjoy the game downstairs in the finished basement. There's so much room waiting for your ideas - it's up to you! Outside enjoy watching the leaves change in your backyard from the composite deck, accessed by the great room or enjoy the level backyard.
Location
State MA
County Worcester
Zoning RB
Direction Southville Rd to Highland St to Stockwell Ln.
Rooms
Family Room Skylight, Ceiling Fan(s), Vaulted Ceiling(s), Flooring - Wall to Wall Carpet, Window(s) - Picture, Balcony / Deck, Exterior Access
Basement Full, Finished, Interior Entry, Garage Access, Concrete
Primary Bedroom Level Second
Dining Room Skylight, Flooring - Hardwood, Open Floorplan, Recessed Lighting, Lighting - Pendant
Kitchen Skylight, Flooring - Hardwood, Window(s) - Bay/Bow/Box, Kitchen Island, Recessed Lighting
Interior
Interior Features Crown Molding, Closet, Recessed Lighting, Bathroom - Half, Office, Bonus Room, Bathroom, Finish - Sheetrock, Internet Available - Broadband
Heating Forced Air, Oil
Cooling Central Air
Flooring Tile, Carpet, Hardwood, Flooring - Hardwood, Flooring - Wall to Wall Carpet, Flooring - Stone/Ceramic Tile
Fireplaces Number 1
Fireplaces Type Family Room
Appliance Range, Dishwasher, Microwave, Refrigerator, Washer, Dryer, Range Hood, Electric Water Heater, Plumbed For Ice Maker, Utility Connections for Electric Range, Utility Connections for Electric Dryer
Laundry Flooring - Stone/Ceramic Tile, Electric Dryer Hookup, Washer Hookup, First Floor
Exterior
Garage Spaces 2.0
Community Features Public Transportation, Shopping, Tennis Court(s), Park, Walk/Jog Trails, Golf, Medical Facility, Bike Path, Conservation Area, Highway Access, House of Worship, Private School, Public School, T-Station
Utilities Available for Electric Range, for Electric Dryer, Washer Hookup, Icemaker Connection
Waterfront Description Beach Front, Lake/Pond, 1/2 to 1 Mile To Beach, Beach Ownership(Public)
Roof Type Shingle
Total Parking Spaces 4
Garage Yes
Building
Lot Description Gentle Sloping, Level
Foundation Concrete Perimeter
Sewer Private Sewer
Water Public
Architectural Style Colonial, Garrison
Schools
Elementary Schools Finn/Neary/Wood
Middle Schools Trottier
High Schools Algonquin
Others
Acceptable Financing Contract
Listing Terms Contract
Read Less Info
Want to know what your home might be worth? Contact us for a FREE valuation!

Our team is ready to help you sell your home for the highest possible price ASAP
Bought with Sug Jandu • Coldwell Banker Realty - Framingham
GET MORE INFORMATION
Broker-Owner






