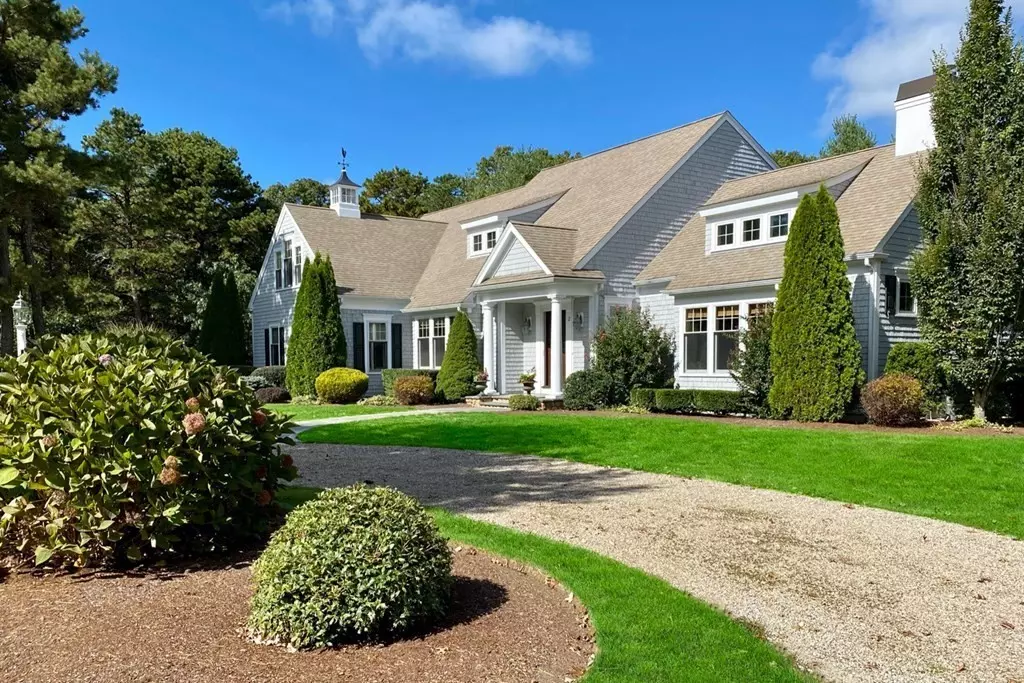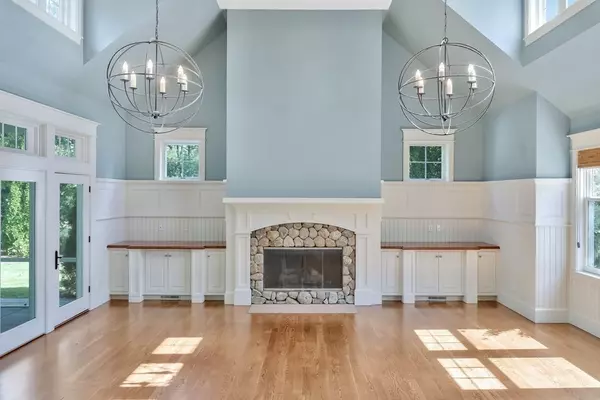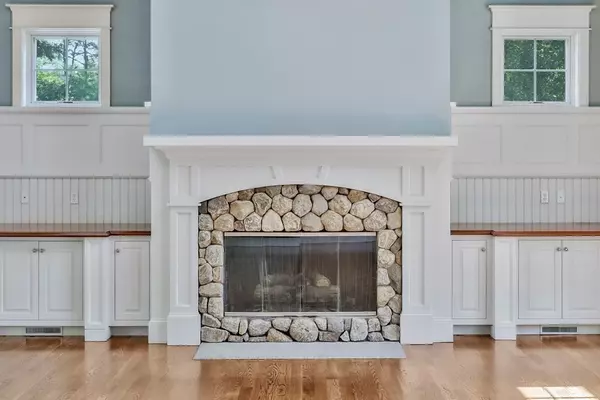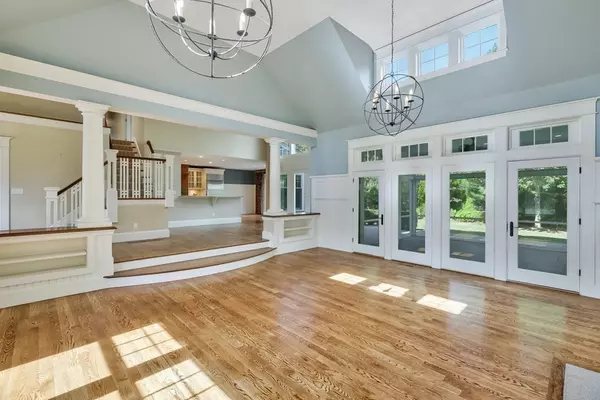$1,040,000
$995,000
4.5%For more information regarding the value of a property, please contact us for a free consultation.
4 Beds
3.5 Baths
3,206 SqFt
SOLD DATE : 12/02/2020
Key Details
Sold Price $1,040,000
Property Type Single Family Home
Sub Type Single Family Residence
Listing Status Sold
Purchase Type For Sale
Square Footage 3,206 sqft
Price per Sqft $324
Subdivision Waquoit Meadows
MLS Listing ID 72740293
Sold Date 12/02/20
Style Cape
Bedrooms 4
Full Baths 3
Half Baths 1
HOA Fees $50/ann
HOA Y/N true
Year Built 2006
Annual Tax Amount $7,573
Tax Year 2020
Lot Size 1.050 Acres
Acres 1.05
Property Description
Rarely does a property which meets both your immediate & long-term goals present. Showcasing the ‘Waquoit' model w/exceptional finishing, this 4-bed Bayside-built Cape offers ample gathering & getaway spaces & is in perfect, move-in condition. Savor morning coffee in the breakfast area or screened porch & dream of the day ahead. Will it be enjoying your exquisitely landscaped gardens, exploring walking trails on your doorstep, meeting friends at nearby Mashpee Commons or a Falmouth beach? If work calls, there are 2 home offices. Ideal for entertaining & quiet nights alike is the open-concept kitchen/dining/living area w/granite countertops, custom millwork and enormous gas fireplace. Your 1st-floor bedroom suite has direct bluestone patio access and fully-fenced yard, ideal for kids & pets, w/space for potential pool. Perfectly positioned in desirable Waquoit Meadows, this home will quickly become the place you & those closest to you most want to be. Please verify all herein.
Location
State MA
County Barnstable
Area East Falmouth
Zoning AGA
Direction Rte 28 to Martin Rd to Arrowhead Cir to Beech Plum Dr (house at corner w/Waquoit Meadows Ln)
Rooms
Basement Full, Bulkhead
Primary Bedroom Level First
Dining Room Cathedral Ceiling(s), Flooring - Hardwood, French Doors, Exterior Access
Kitchen Closet/Cabinets - Custom Built, Flooring - Hardwood, Dining Area, Countertops - Stone/Granite/Solid, French Doors, Breakfast Bar / Nook, Open Floorplan
Interior
Interior Features Closet, Wainscoting, Crown Molding, Closet - Cedar, Study, Central Vacuum
Heating Forced Air, Natural Gas
Cooling Central Air
Flooring Tile, Carpet, Hardwood, Stone / Slate, Engineered Hardwood, Flooring - Hardwood
Fireplaces Number 1
Fireplaces Type Living Room
Appliance Range, Dishwasher, Microwave, Refrigerator, Freezer, Washer, Dryer, Range Hood, Gas Water Heater, Tank Water Heater
Laundry First Floor
Exterior
Exterior Feature Storage, Professional Landscaping, Sprinkler System, Garden
Garage Spaces 2.0
Fence Fenced/Enclosed, Fenced
Community Features Public Transportation, Shopping, Park, Walk/Jog Trails, Golf, Medical Facility, Conservation Area, House of Worship, Marina
Waterfront Description Beach Front, Sound, 1 to 2 Mile To Beach, Beach Ownership(Public)
Roof Type Shingle
Total Parking Spaces 6
Garage Yes
Building
Lot Description Corner Lot, Cleared, Level
Foundation Concrete Perimeter
Sewer Private Sewer
Water Public
Architectural Style Cape
Read Less Info
Want to know what your home might be worth? Contact us for a FREE valuation!

Our team is ready to help you sell your home for the highest possible price ASAP
Bought with Michael Colombo • Real Living Suburban Lifestyle Real Estate
GET MORE INFORMATION
Broker-Owner






