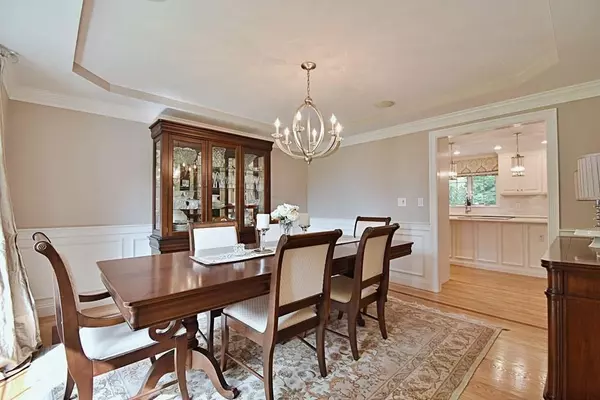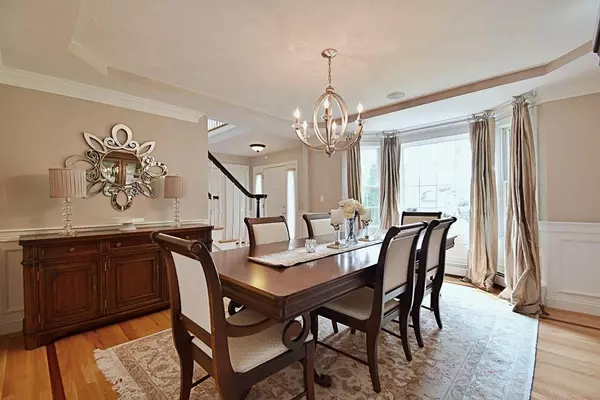$1,212,000
$1,199,800
1.0%For more information regarding the value of a property, please contact us for a free consultation.
4 Beds
3.5 Baths
5,633 SqFt
SOLD DATE : 12/18/2020
Key Details
Sold Price $1,212,000
Property Type Single Family Home
Sub Type Single Family Residence
Listing Status Sold
Purchase Type For Sale
Square Footage 5,633 sqft
Price per Sqft $215
Subdivision Watkins Glen
MLS Listing ID 72727818
Sold Date 12/18/20
Style Colonial, Farmhouse
Bedrooms 4
Full Baths 3
Half Baths 1
HOA Fees $104/ann
HOA Y/N true
Year Built 2001
Annual Tax Amount $17,994
Tax Year 2020
Lot Size 1.310 Acres
Acres 1.31
Property Description
Original owner on Watkins Glen cul de sac in the sought after Town of Southborough with walking distance to the T station and close proximity to Rte 85/9/90/495! This private enclave of homes have all been custom built. A wonderful place to live, work, and play! This farmhouse colonial has been meticulously cared for & updated by its original owner. The curb appeal is bar none the new walkways & farmer's porch greet you. The foyer has fresh paint hardwood floors & is open to the beautiful dining room for all those special holidays. Recently updated white kitchen is stunning with hardwood floors, white rhino marble, oversized island, new appliances and wine bar. Gorgeous plantation shutters throughout. The second floor upgrades include all hardwood flooring,paint,and gorgeous master bath. The 2 car addition "Mantown" above with wetbar, Stone FP, & Balcony offers access to the main home & back yard with firepit,deck & gazebo! Schedule today!
Location
State MA
County Worcester
Zoning RB
Direction Route 85- Richards Road-Watkins Lane
Rooms
Basement Full
Interior
Interior Features Central Vacuum, Wet Bar, Wired for Sound, Internet Available - Unknown
Heating Forced Air, Baseboard, Radiant, Oil
Cooling Central Air
Flooring Wood, Tile
Fireplaces Number 2
Appliance Range, Oven, Dishwasher, Trash Compactor, Microwave, Washer, Dryer, Oil Water Heater, Utility Connections for Electric Range
Exterior
Exterior Feature Rain Gutters, Professional Landscaping, Sprinkler System, Stone Wall
Garage Spaces 4.0
Community Features Public Transportation, Tennis Court(s), Park, Walk/Jog Trails, Medical Facility, Conservation Area, Highway Access, House of Worship, Private School, Public School, T-Station
Utilities Available for Electric Range, Generator Connection
Waterfront Description Beach Front, Lake/Pond, 1 to 2 Mile To Beach, Beach Ownership(Public)
Roof Type Shingle
Total Parking Spaces 4
Garage Yes
Building
Lot Description Easements
Foundation Concrete Perimeter
Sewer Private Sewer
Water Public
Architectural Style Colonial, Farmhouse
Schools
Elementary Schools Finn/Woodward
Middle Schools Neary/Trottier
High Schools Arhs
Others
Acceptable Financing Contract
Listing Terms Contract
Read Less Info
Want to know what your home might be worth? Contact us for a FREE valuation!

Our team is ready to help you sell your home for the highest possible price ASAP
Bought with Scott Adamson • Coldwell Banker Realty - Sudbury
GET MORE INFORMATION
Broker-Owner






